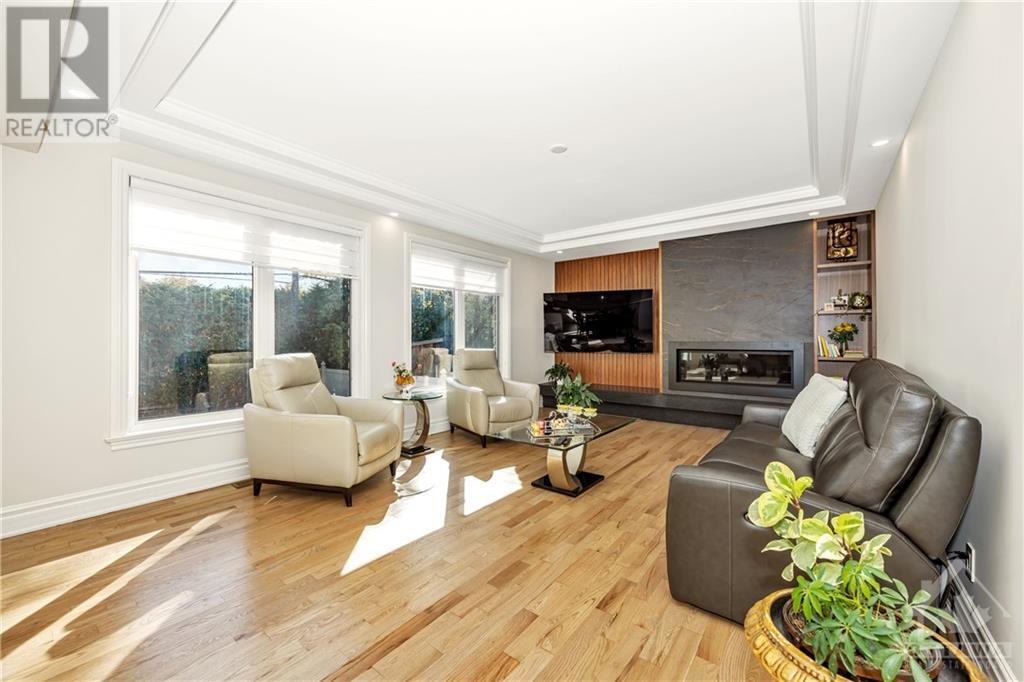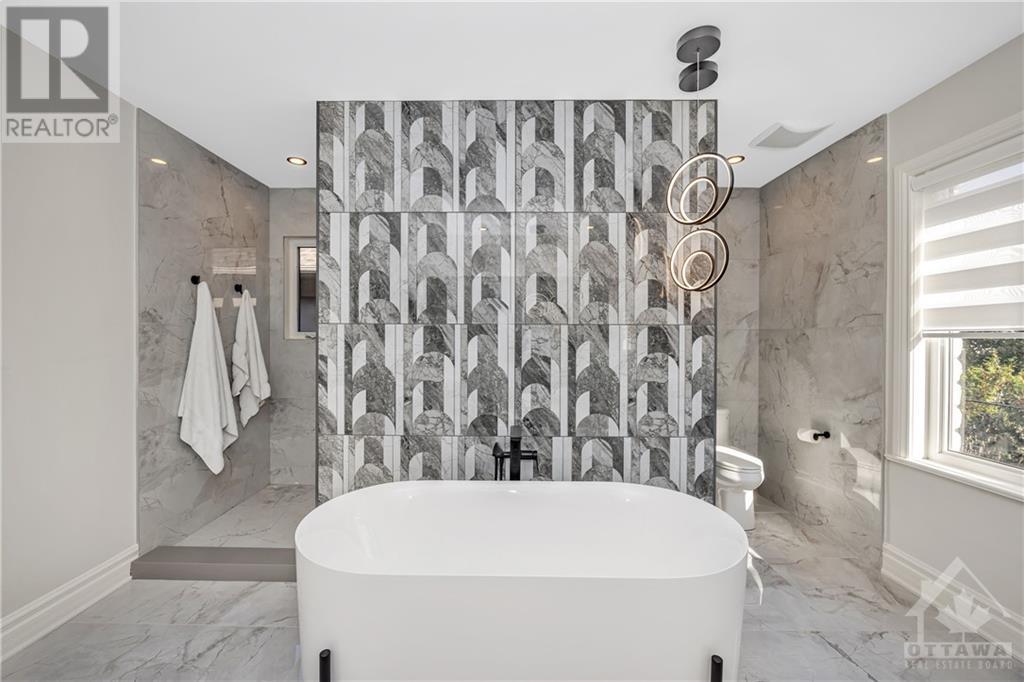





























Truly a Rare Find! This Stunning Custom Built Home Located in the Heart of Ottawa has Every Modern Convenience and Luxury One Could Ask For. Approx.4250 sq ft of Living Space, Plus a Full 3 Bdrm Self Contained Apartment With Private Entrance, It's own Hydro Meter, Furnace,& A/C. The Dramatic Foyer Will Certainly Impress as You Walk Into the Amazing Living & Dining Room Featuring 19' Coffered Ceilings. The Totally Upgraded Gourmet Kitchen Offers an Abundance of Counter Space Including a Dekton Finish Waterfall Island & Backsplash, Quartz Countertops , Loads of Cabinetry, Built-In Appliances & Walk-in Pantry. Fam. Rm Features a Stunning Fireplace & Gleaming Hardwood Floors. Main Level Den & Powder Room. 2nd Level Feat. 4 Spacious Bdrm,3 Walk-in Closets,3 Ensuite Baths + Main Bath Incl. a Totally Remodeled Master Ensuite Designed for Total Relaxation. Convenient Extra Large Laundry Rm. Additional Features: Stone & Brick Ext. Finish, Porcelain & Hardwood Floors, Upgraded Light Fixtures,++ (id:19004)
This REALTOR.ca listing content is owned and licensed by REALTOR® members of The Canadian Real Estate Association.