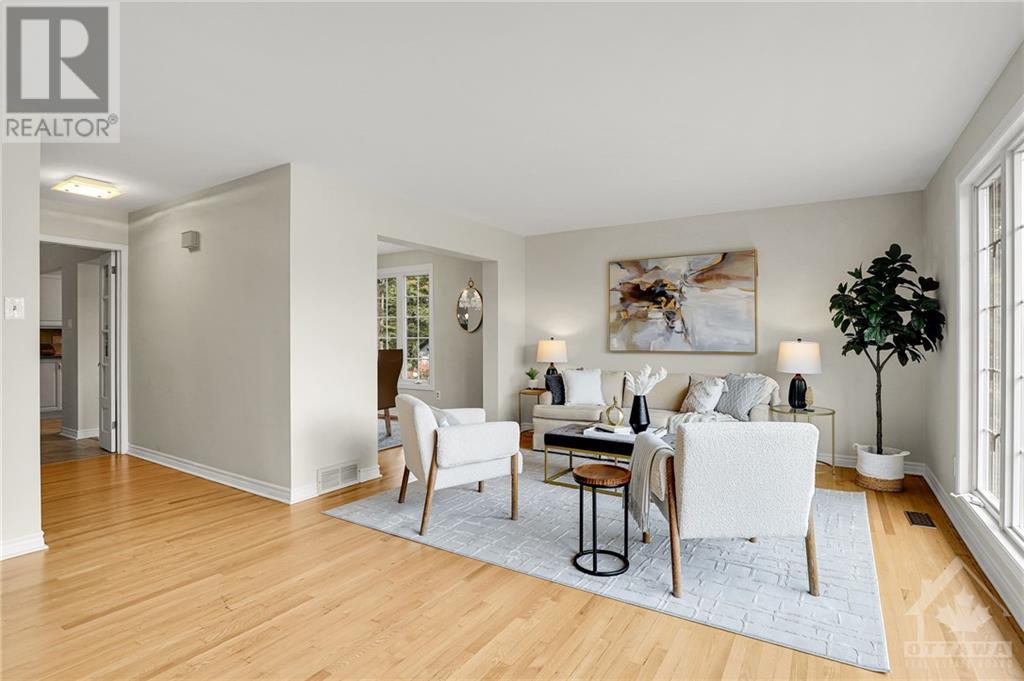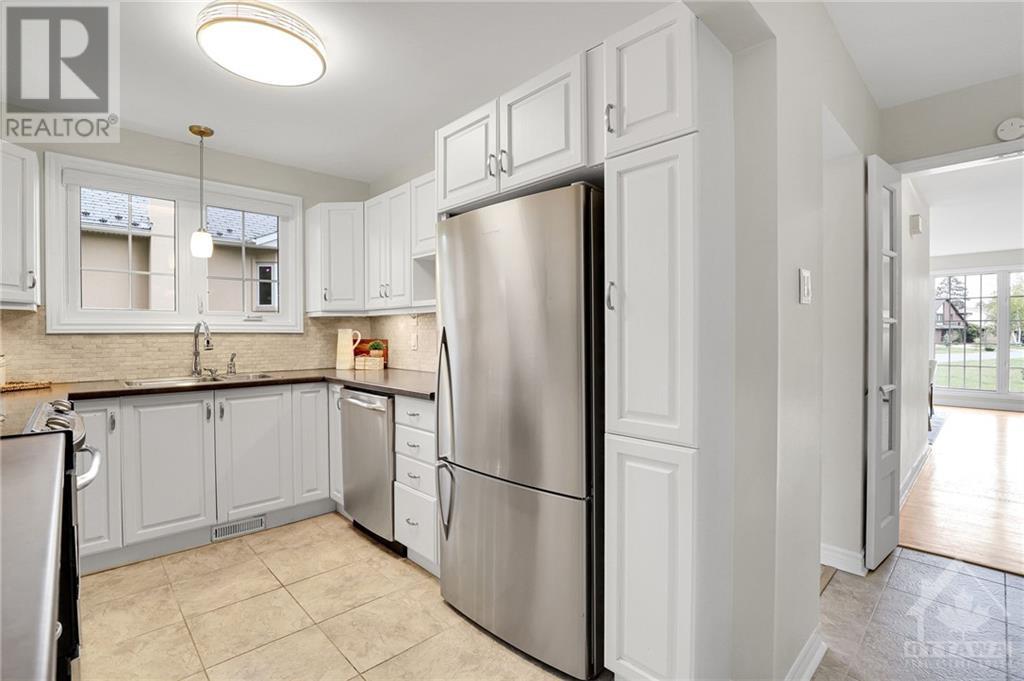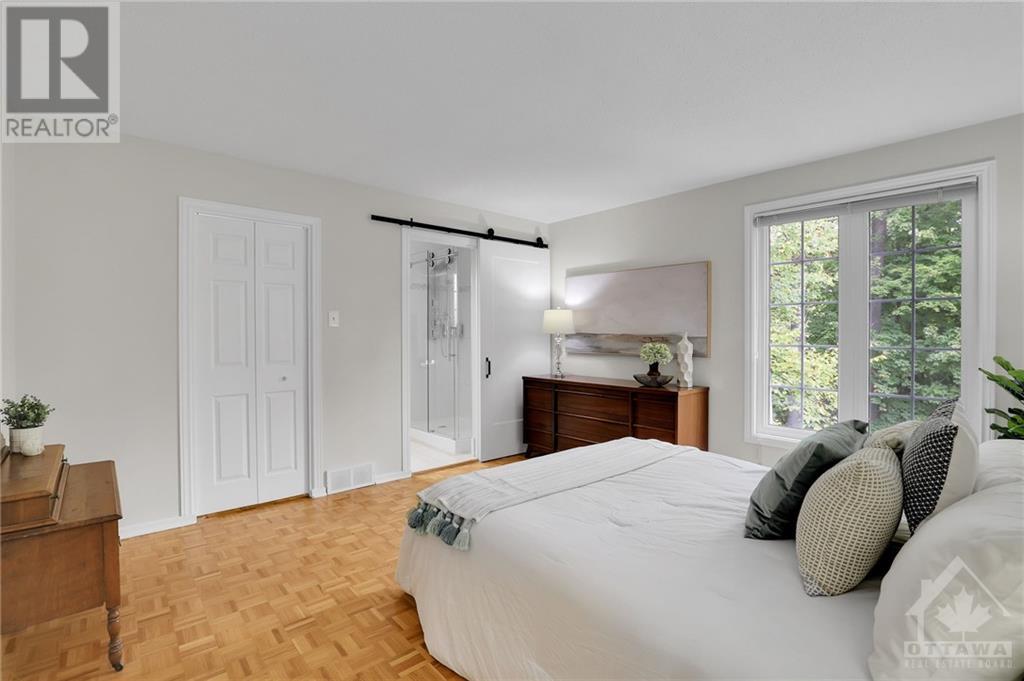





























This stunning 4-bedroom home in the heart of Arlington Woods offers rare privacy, backing directly onto a secluded ravine. Potential 5th bedroom on main level, this mid-century modern split-level layout provides plenty of living space and storage, perfect for families. Main level offers spacious living room & dining room off kitchen convenient for entertaining. Eat-in kitchen leading to private family room w/ fireplace perfect for family gatherings. Refinished hardwood floors, fresh paint & beautiful updates including lighting, bathrooms & more. Outside, enjoy an oasis-like large backyard w/ mature trees, landscaped gardens, fountain & multiple seating areasâideal for relaxation overlooking private ravine. Located in family-friendly neighbourhood, it's within walking or short drive to elementary & secondary schools, parks, nature trails, Bruce Pit, shops & dining. 24 hours irrevocable on all offers. (id:19004)
This REALTOR.ca listing content is owned and licensed by REALTOR® members of The Canadian Real Estate Association.