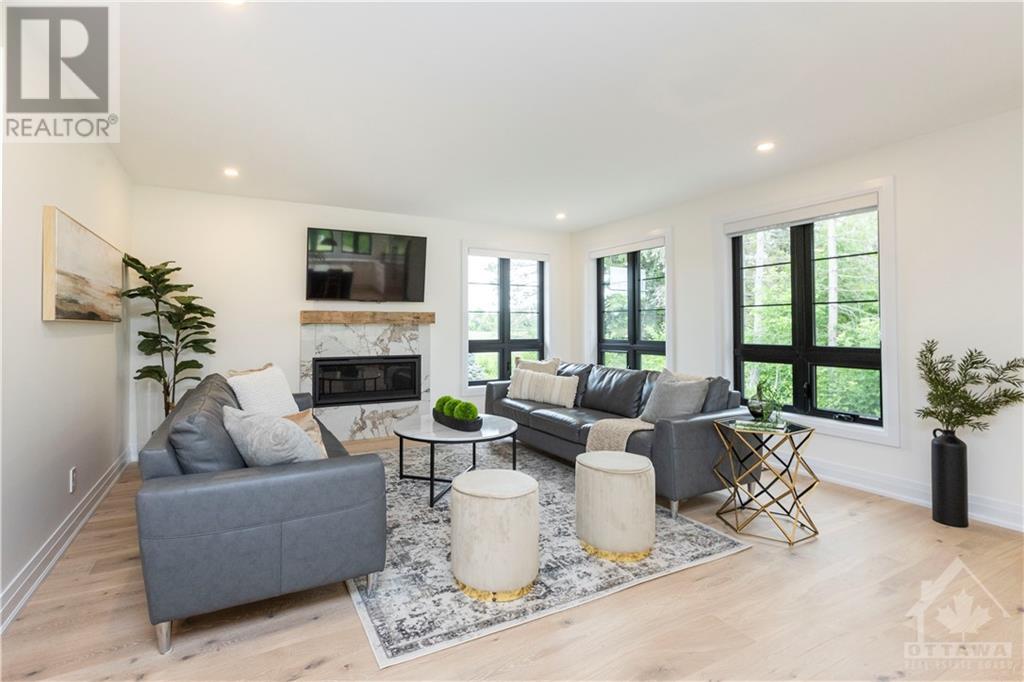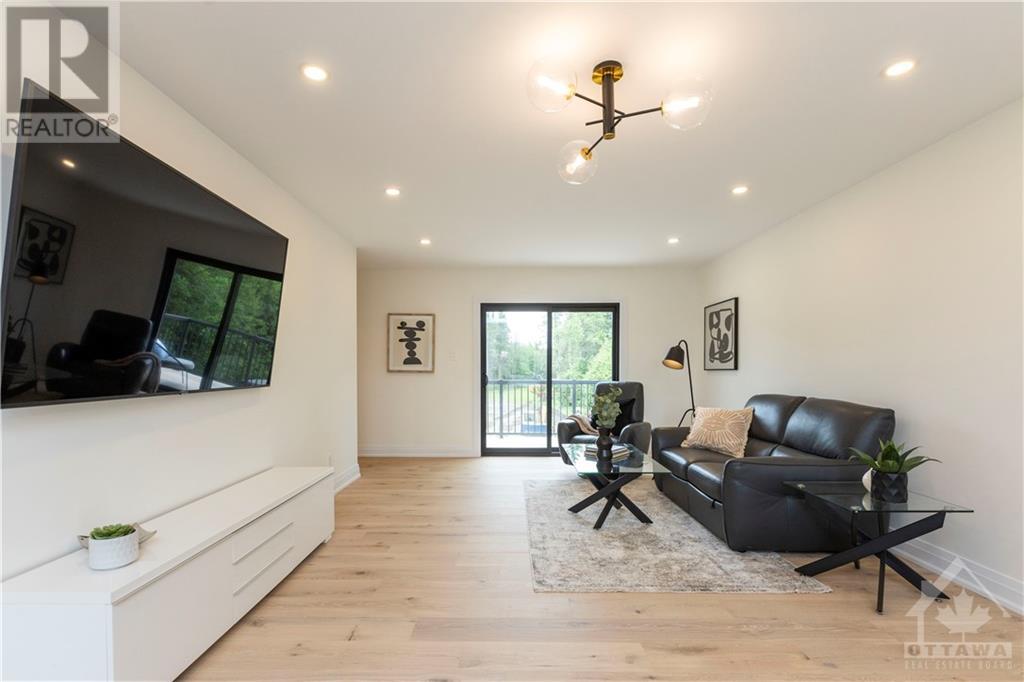




























ONE OF A KIND! Opulence meets family comfort just minutes from Manotick. Set on 2.28 wooded acres, this stunning home offers the perfect blend of luxury and modern tech. Discover a sleek, open-concept design w a glass-walled office & formal dining room w wood-burning fireplace. The gourmet chef's kitchen flows to a waterfall quartz island, top-of-the-line appliances, spacious walk-in pantry, & a sun-drenched living rm, ideal for entertaining. Upstairs, find 5 oversized bedrms w walk-in closets & elegant full bths w heated floors. The primary retreat showcases dual walk-in closets & custom marble ensuite complete w double shower & soaker tub. The 5th bedroom serves as an in-law suite, offering a walk-in closet, private cedar balcony, & full ensuite. Sustainable features include energy-efficient dual-pane windows, automated lighting, & dual HVAC systems. A highlight is the radiant-heated 3-car garage w separate basement access, ready for your personal touch. Book your private tour today! (id:19004)
This REALTOR.ca listing content is owned and licensed by REALTOR® members of The Canadian Real Estate Association.