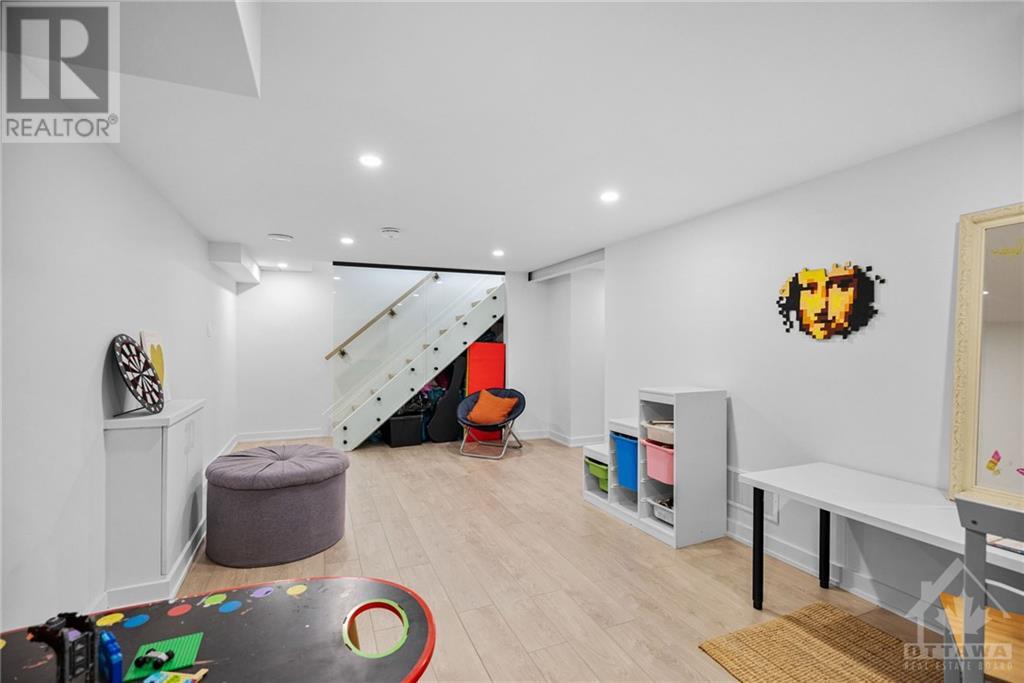





























Modern elegance meets timeless appeal in this rarely offered Manor Park home, completely rebuilt from the top down in 2022. Blending luxurious living with mature tree-lined neighbourhood charm, it features high-end finishes throughout, from the top-of-the-line chefâs kitchen with cathedral ceilings and skylights to the spacious living and dining areas with custom built in cabinetry. Upstairs, find four bedrooms, including two ensuites with spa-like finishes. The fully finished basement adds versatility with a full bathroom, and ample living space. Accessible via accordion sliding doors off the kitchen, enjoy a private backyard oasis with a composite deck with overhead heating, low-maintenance landscaping, and a full irrigation system (front and back). Located near scenic pathways, parks, top-rated schools, and Beechwood Village, this home offers refined living in an exceptional setting. A detailed list of extensive upgrades along with an inspection report is available upon request. (id:19004)
This REALTOR.ca listing content is owned and licensed by REALTOR® members of The Canadian Real Estate Association.