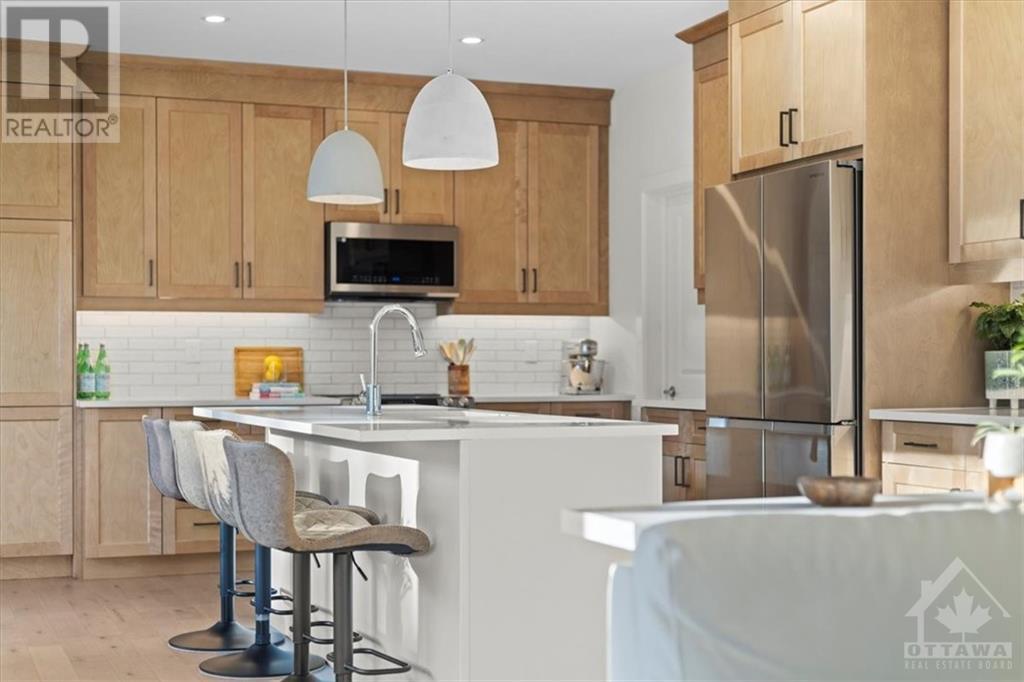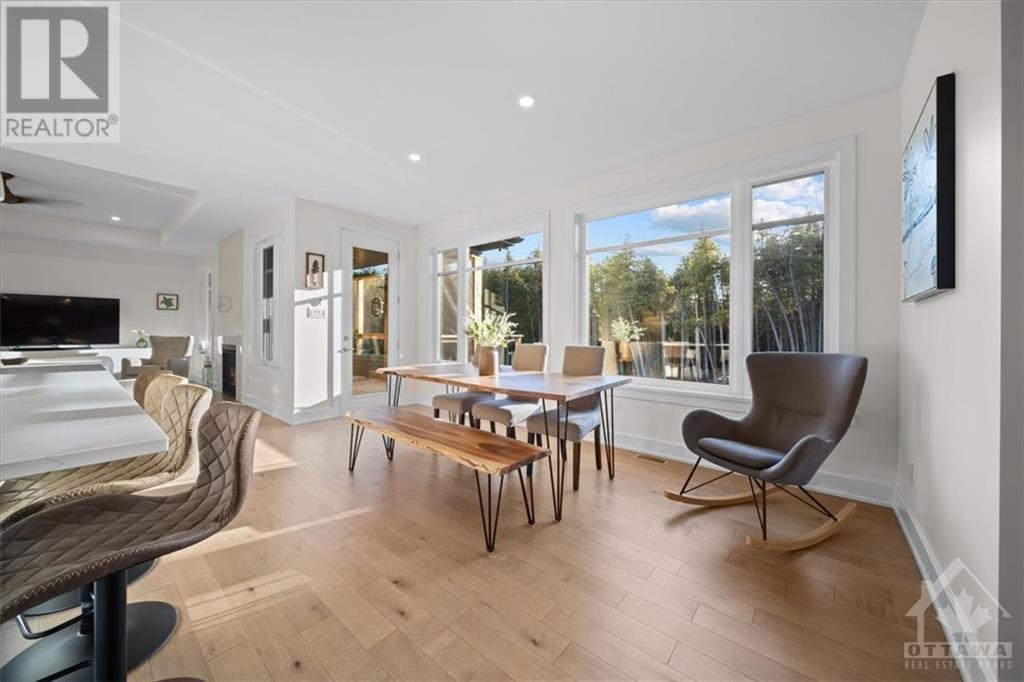





























OPEN HOUSE SUN 2-4PM/ This is a SPECTACULAR home in an amazing community! JUST over 3000 square feet of FINISHED space (includes lower level) This home has MANY AMAZING custom features! A 140 ft paved driveway guides you to the 3-car garage that is around 900 SF, the doors are 10' H x 8 'W. 8-foot exterior doors! 9 ft ceilings on the main & in lower level. Gorgeous 6" MAPLE hardwood on main! The kitchen is a WOW, 8-foot island, wall & walk in pantry, beautiful cabinetry that goes to the ceiling, quartz countertop & SOOO much more! 10 ft ceilings in the great room PLUS a gas fireplace!! There is an relaxed calm energy in this home! Screened in porch off the dining area that has 2 windows that are 7 feet wide - frames the CEDAR forest in the backyard, INCREDIBLE view! Large walk-in closet in the primary & 5-piece LUXURIOUS ensuite! The VERY bright FULLY finished lower level offers HUGE windows, 2 additional bedrooms, a FULL bath PLUS a large rec room! 200 amp service & generator (id:19004)
This REALTOR.ca listing content is owned and licensed by REALTOR® members of The Canadian Real Estate Association.