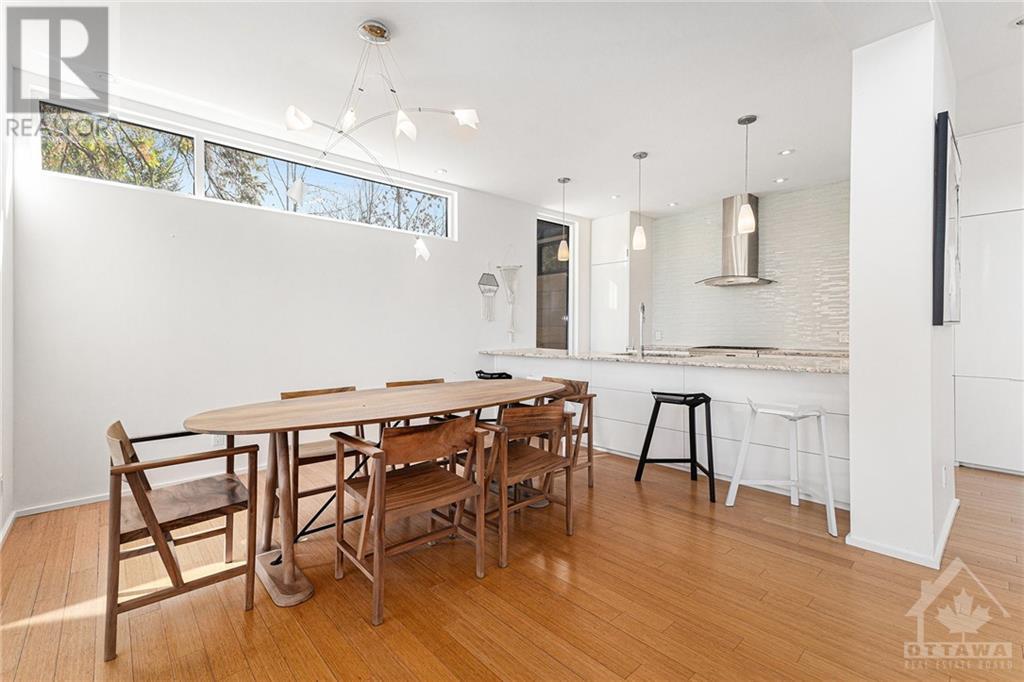

























Rare waterfront home on prestigious Barlow Crescent in Dunrobin Shores. Contemporary design home boasts a breathtaking view with large windows that frame the serene river flowing in front and the majestic Gatineau mountains stretching into the distance. The expansive glass allows natural light to fill the living room and dinning room. Open kitchen is filled with high end finishing and appliances. Upper level has loft that overlooks living room below and beautiful backyard. Primary bedroom retreat with balcony and ensuite bath with heated floors. This level also has access to large south facing rooftop terrace. Lower level features second full bath with heated floor, second bedroom. Walkout lower level. Waterfront lounge area with firepit. Great shoreline for boating/swimming, walk to public beach and marina. Gorgeous home immersed in nature while 15 minutes driving to Kanata. Some pictures are virtual staged. OPEN HOUSE Nov 3 Sunday 2-4PM (id:19004)
This REALTOR.ca listing content is owned and licensed by REALTOR® members of The Canadian Real Estate Association.