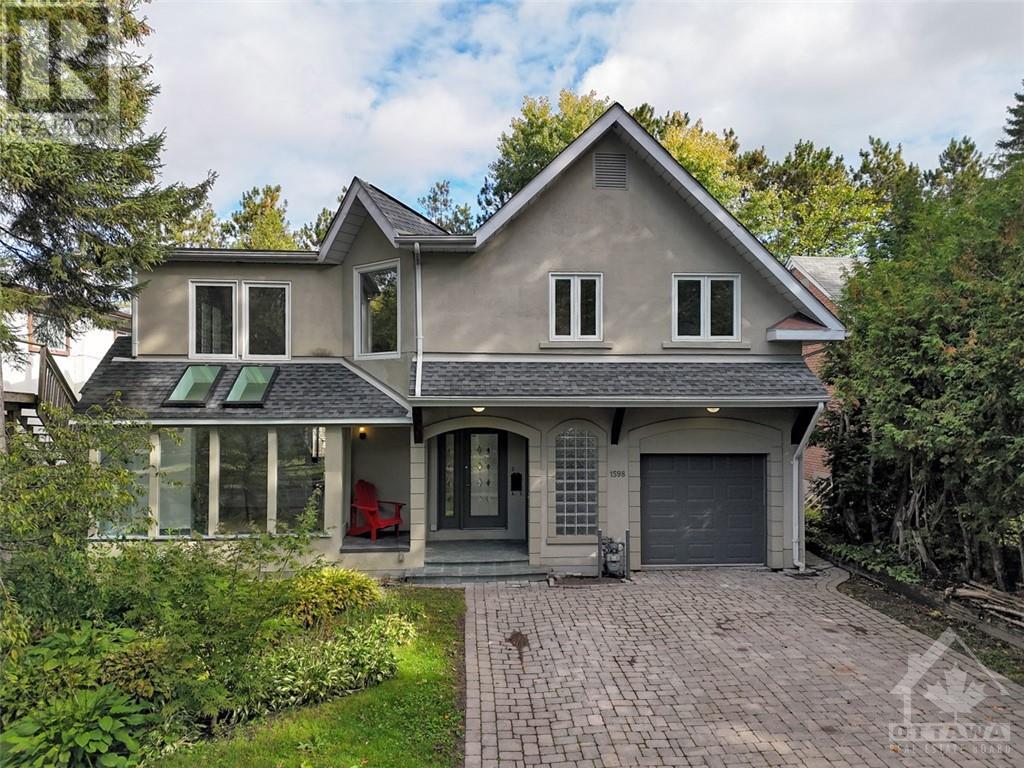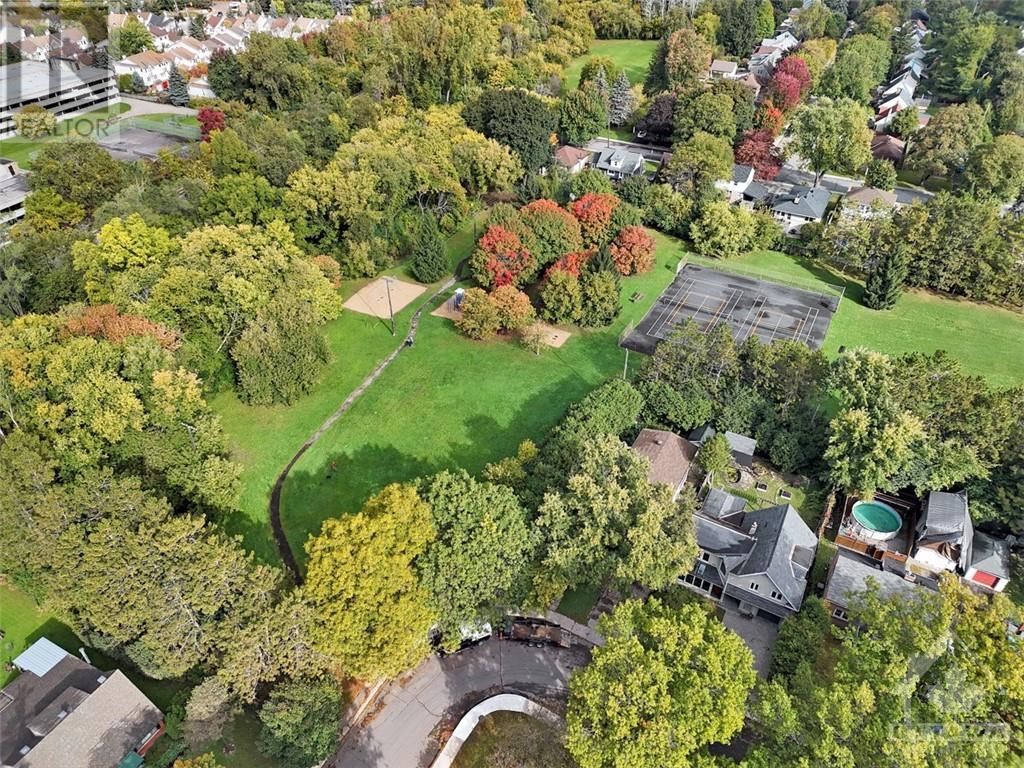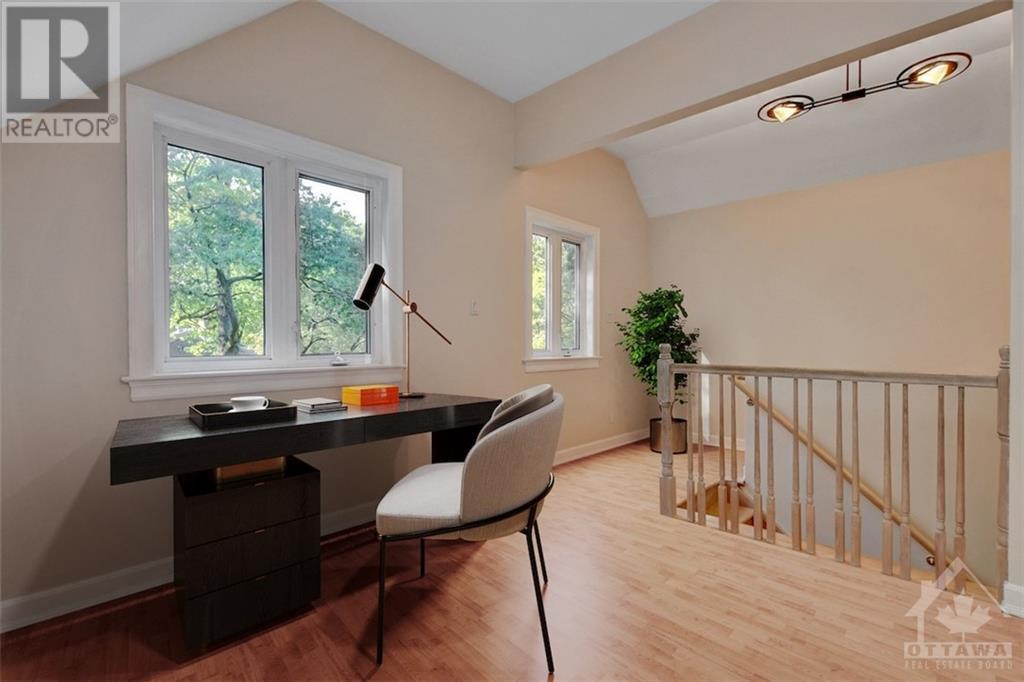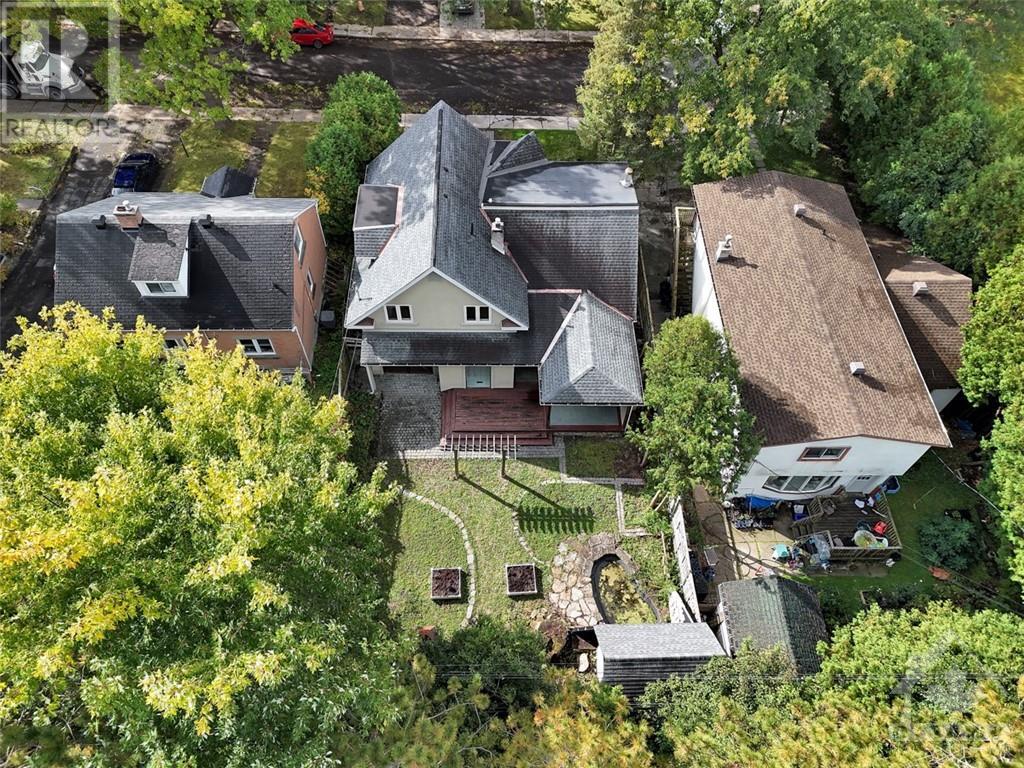





























Welcome to this unique home! Offering a fantastic location and backing onto Dale park. The property features large bright windows, including a sunroom that fills the main level with natural light. The main floor is finished with hardwood floors, and the dining room opens to the backyard through a large patio door. The kitchen includes a cooktop, built-in oven, stainless steel appliances, and a large window overlooking the backyard. Both the first and second floors have been freshly painted (2024). Upstairs features a loft/den area, 4 spacious bedrooms, which includes a primary bedroom with an ensuite. The lower level comes with a kitchenette, living area, full bathroom, and two bedrooms, with a separate entrance, offering income potential or private living space for extended family. The backyard has endless possibilities for a private retreat, featuring a deck and patio, pond and garden beds. Walk to General Hospital, CHEO and Trainyards shopping. 24 hour irrevocable on all offers. (id:19004)
This REALTOR.ca listing content is owned and licensed by REALTOR® members of The Canadian Real Estate Association.