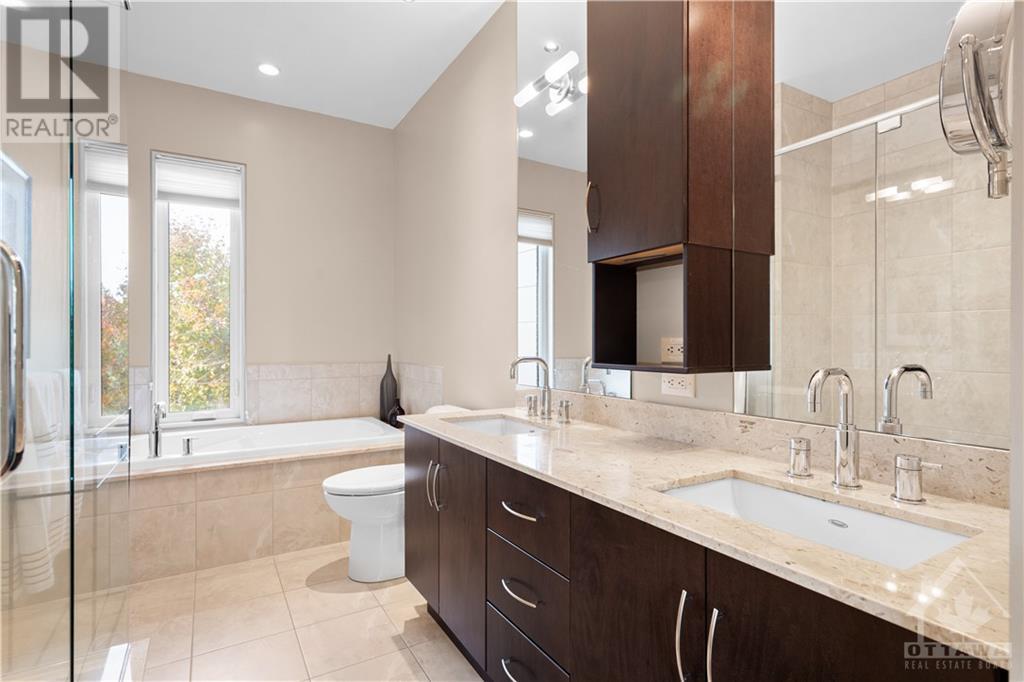





























This desirable home located in Wellington Village was designed by Hobin Architects and built by Uniform Urban Developments in 2010. Tailored for the discerning homeowner, it features luxury finishes, a double car garage, and a stunning rooftop terrace. Located in St. Georges Yard next to the serene Byron Linear Park, itâs a short stroll from Westboro, right in the heart of Wellington Village, surrounded by an array of popular restaurants and amenities. This elegant home includes thoughtful upgrades such as a butler's pantry, multiple balconies, and state-of-the-art THERMADOR appliances. Other impressive amenities include an induction cooktop, built-in oven with warming drawer, and separate refrigerator and freezer. Expansive living space with high ceilings and an open layout provide a premium living environment. Offers to be presented at 6:00PM on November 3, 2024 however Seller reserves the right to review and may accept pre-emptive offers (id:19004)
This REALTOR.ca listing content is owned and licensed by REALTOR® members of The Canadian Real Estate Association.