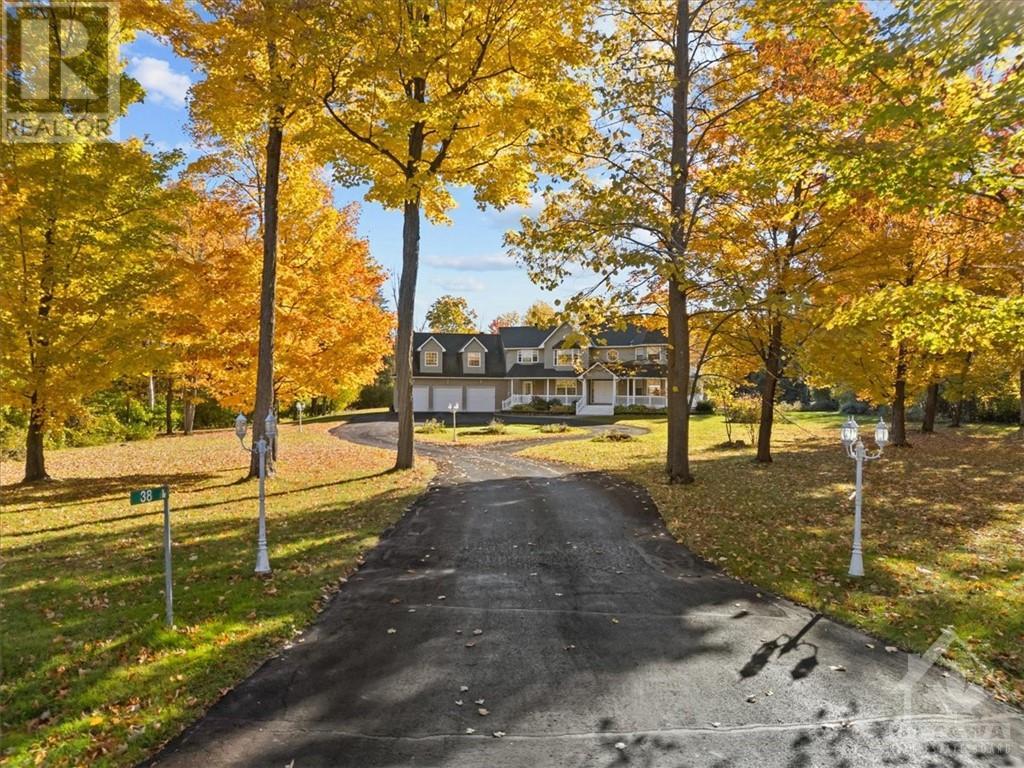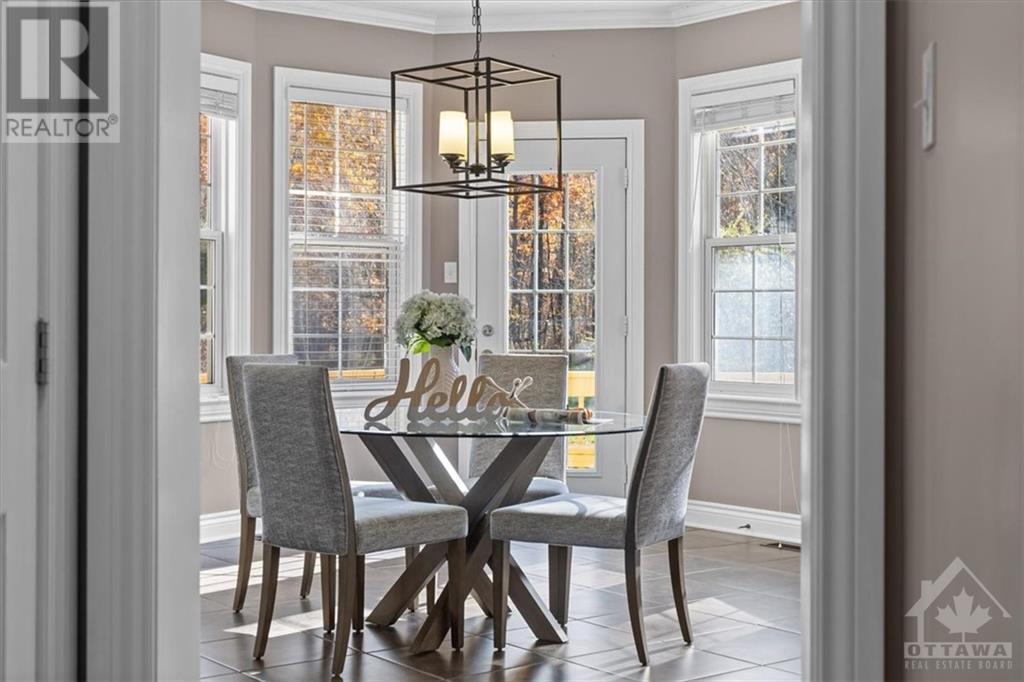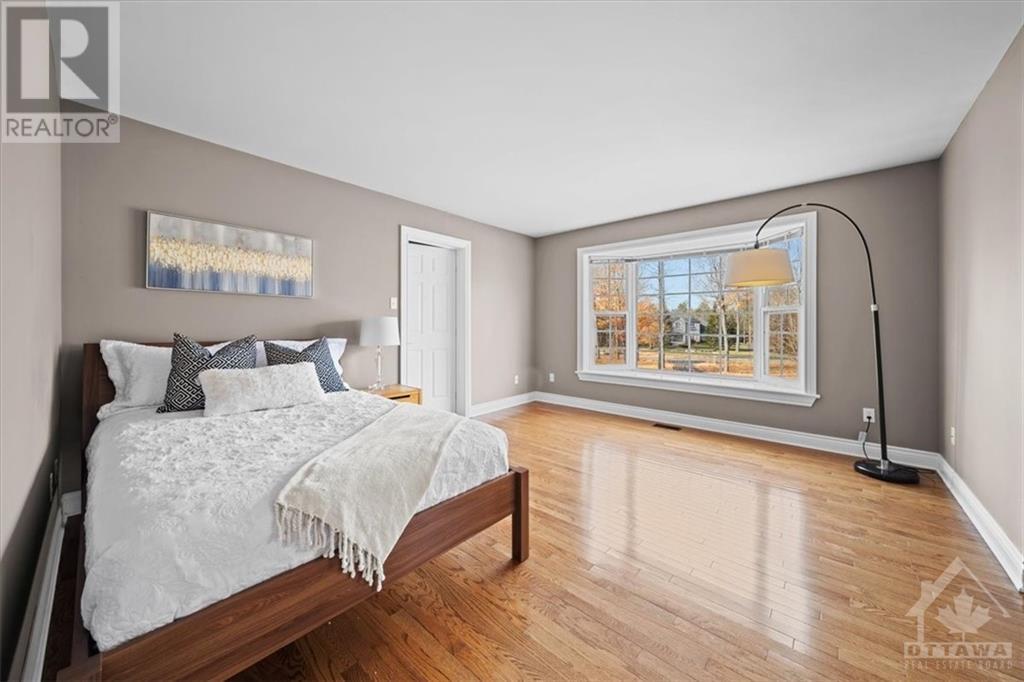





























Spectacular custom home w/ 3 garage nestled on a 3.19 acre private lot in Marchvale Estates. Home is set back from the road and accessed by a stunning tree-lined circular driveway that ensures privacy. Property features two front entrances and dual staircases leading to the upper level, offering convenience and versatility. The main floor boasts 9-foot ceilings, hardwood & ceramic flooring throughout. The gourmet kitchen is enhanced with heated floors. The second floor has a master suite w/ a lavish five-piece ensuite, a massive heated flooring bedroom and second suite connected to an additional room w/its own walk-in closet & ensuite. The abundance of windows and a unique architectural design provides natural light & breathtaking views from every angle. Property backs onto the Loch March Golf Course, with nearby shopping at Costco, Tanger Outlets, and Kanata Centrum. The High-Tech Centre and Highway 417 are easily accessible, ensuring that work and leisure are never far apart. (id:19004)
This REALTOR.ca listing content is owned and licensed by REALTOR® members of The Canadian Real Estate Association.