
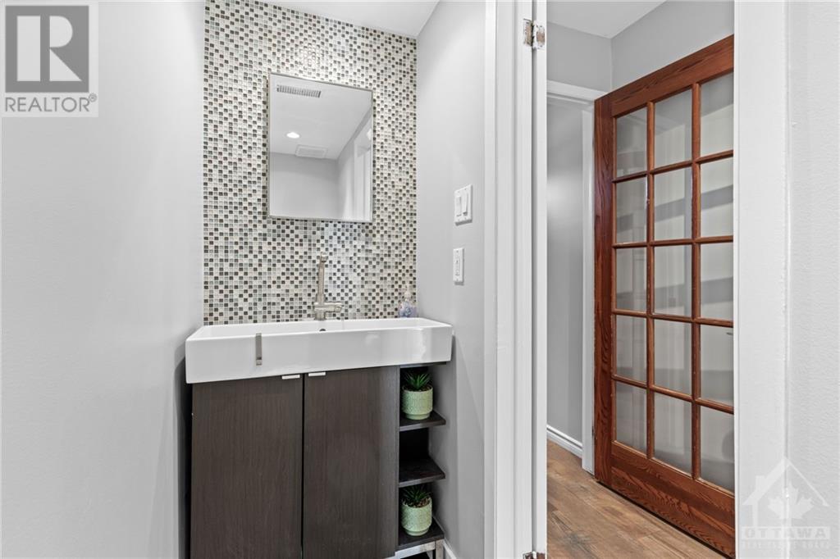




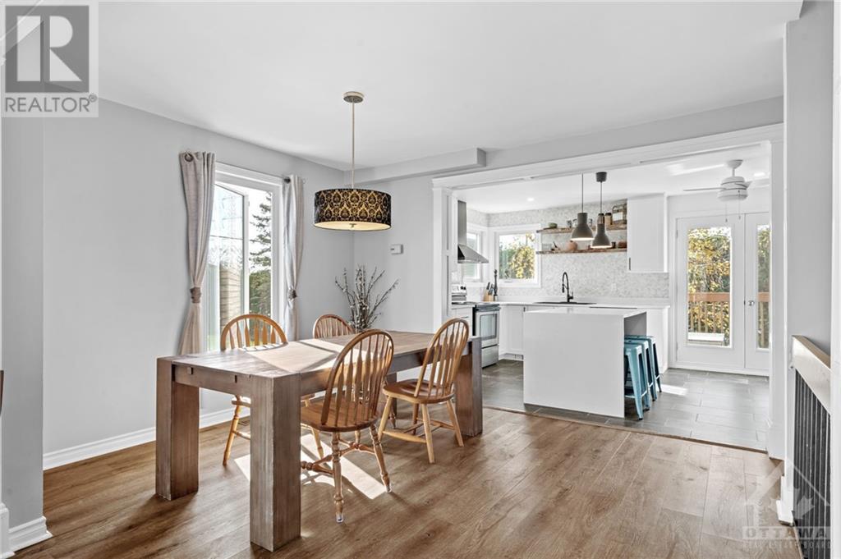
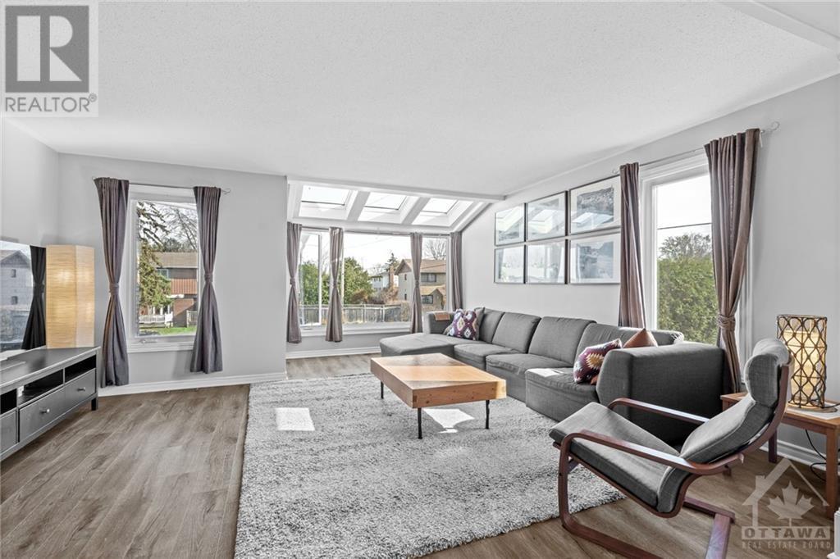
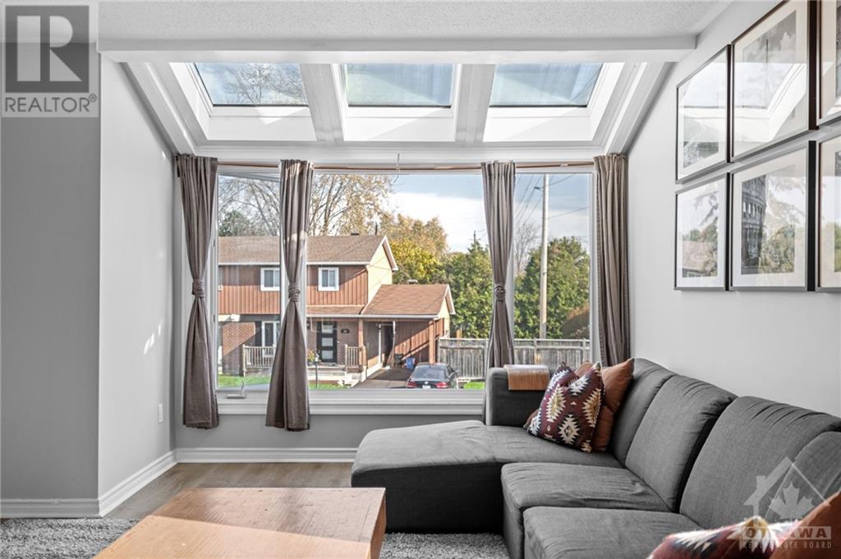




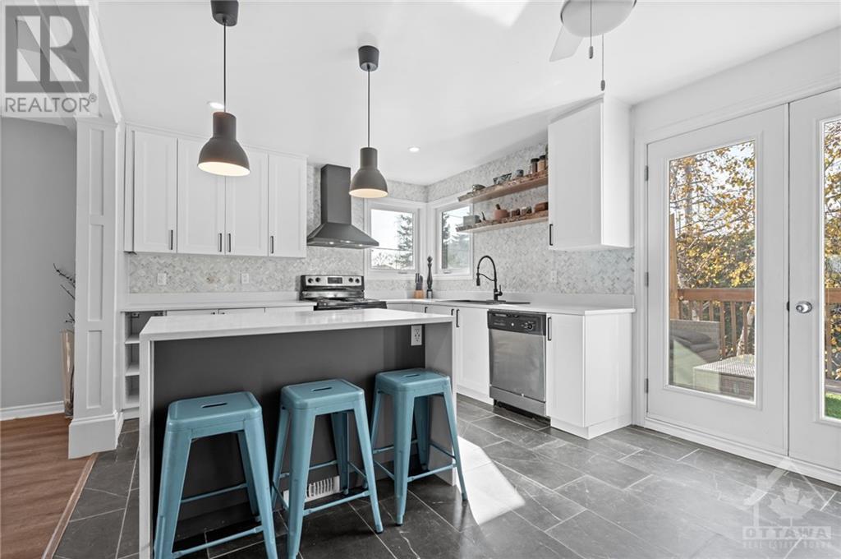
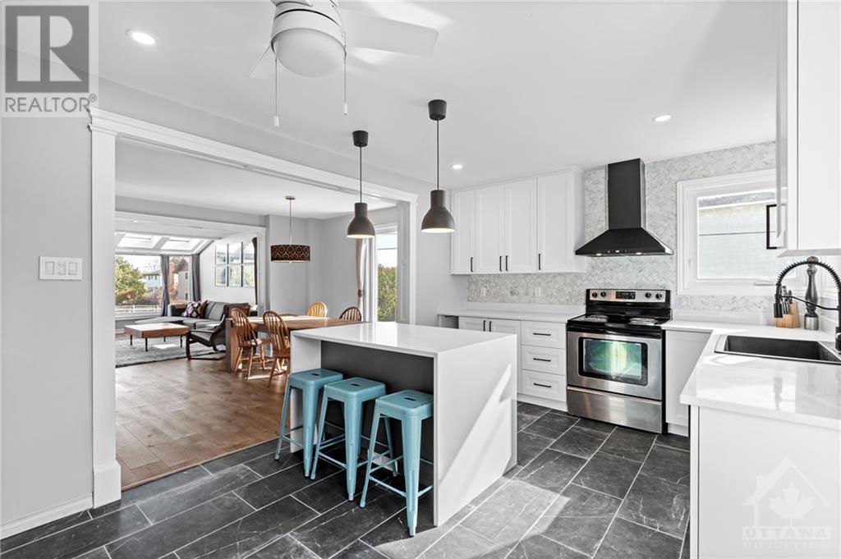
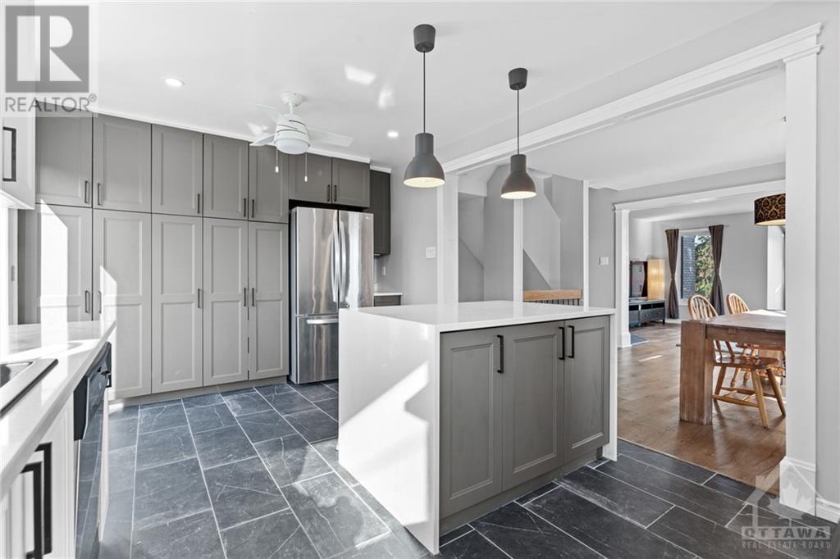













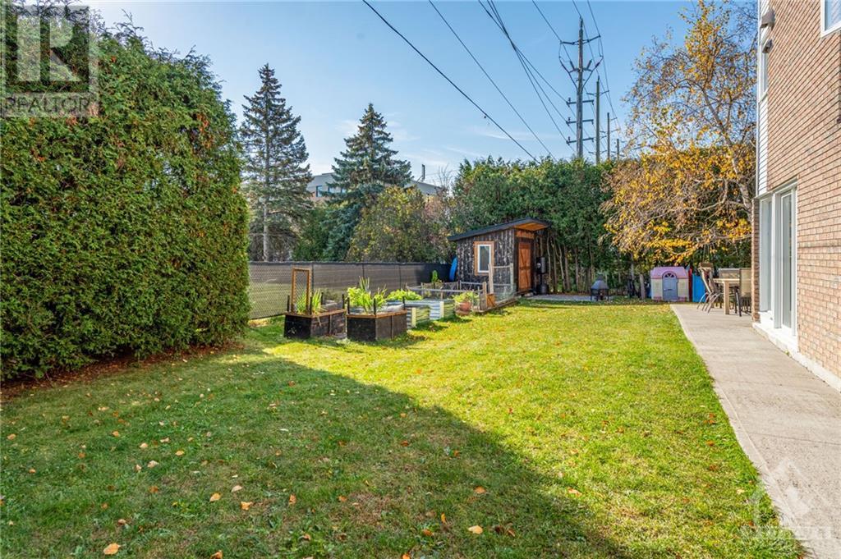
Discover this stunning, updated 3-bedroom, 1.5-bath freehold townhome that embodies modern living with a touch of elegance. Bathed in natural light, the open-concept second level features a beautifully functional kitchen island, perfect for morning coffees, kidsâ homework, or evening wines with seamless access to the outdoor deck. Great flow connect the living/dining spaces with skylights and expansive windows merging indoor/outdoor living. Three beds complemented by a stylish, updated full bathroom on the upper level. The ground level is a true sanctuary, boasting floor-to-ceiling windows and a sliding door that opens to lush garden beds and a serene patioâan inviting canvas for relaxation or creativity. Massive 50 ft frontage created by combining two land parcels with a resulting huge yard. Maintenance-free, hand-built shed crafted using the Shou sugi ban technique adds a unique touch. Conveniently centrally located with easy access to NCC trails, transit, shopping, and recreation. (id:19004)
This REALTOR.ca listing content is owned and licensed by REALTOR® members of The Canadian Real Estate Association.