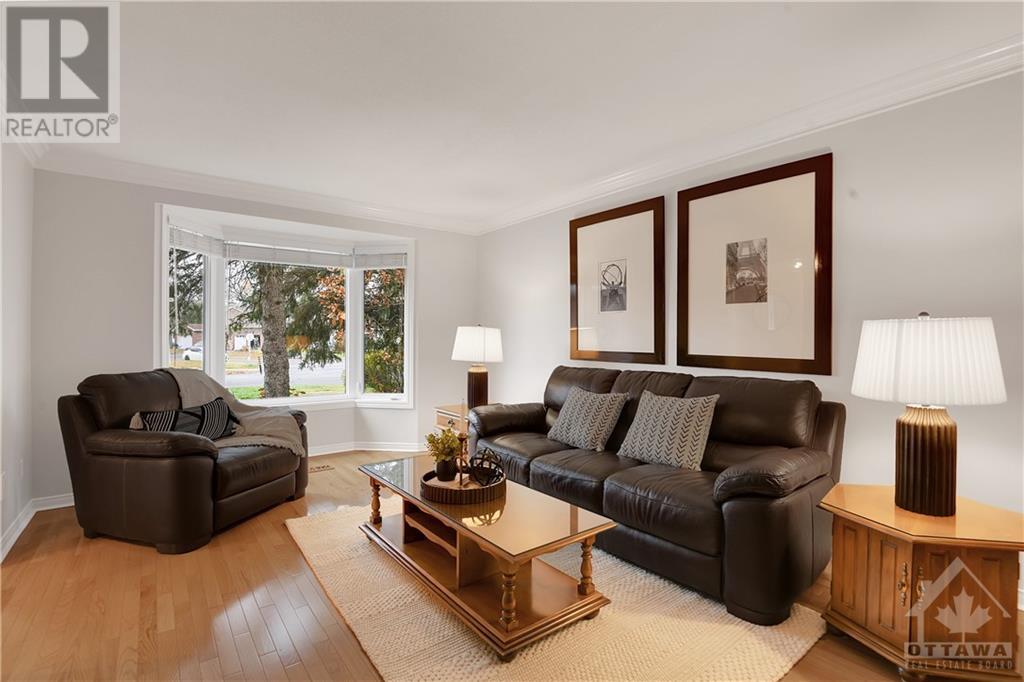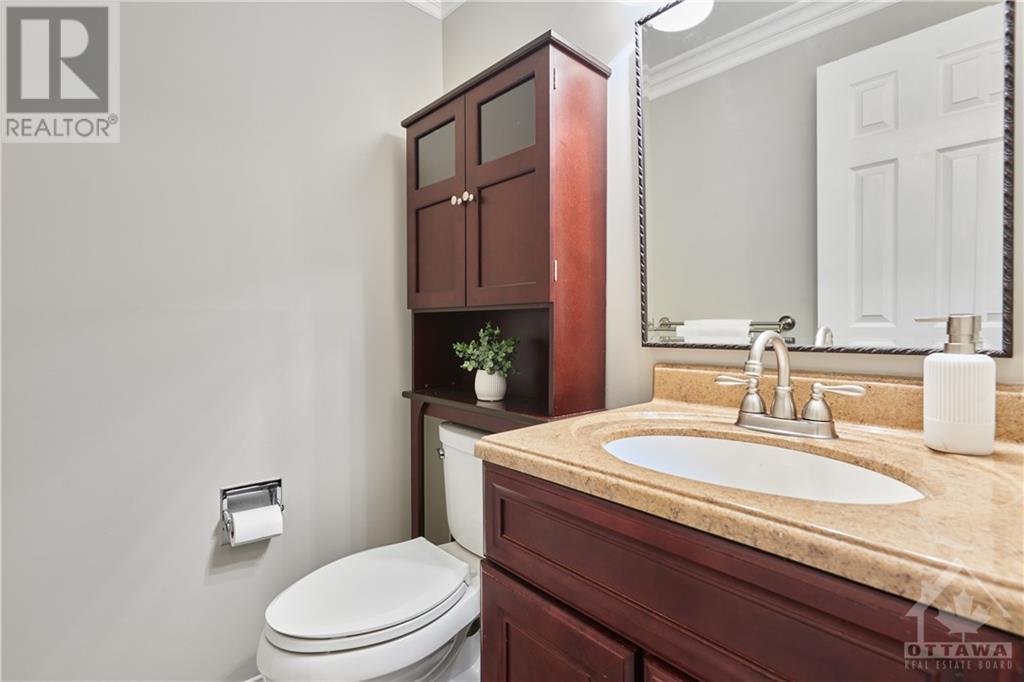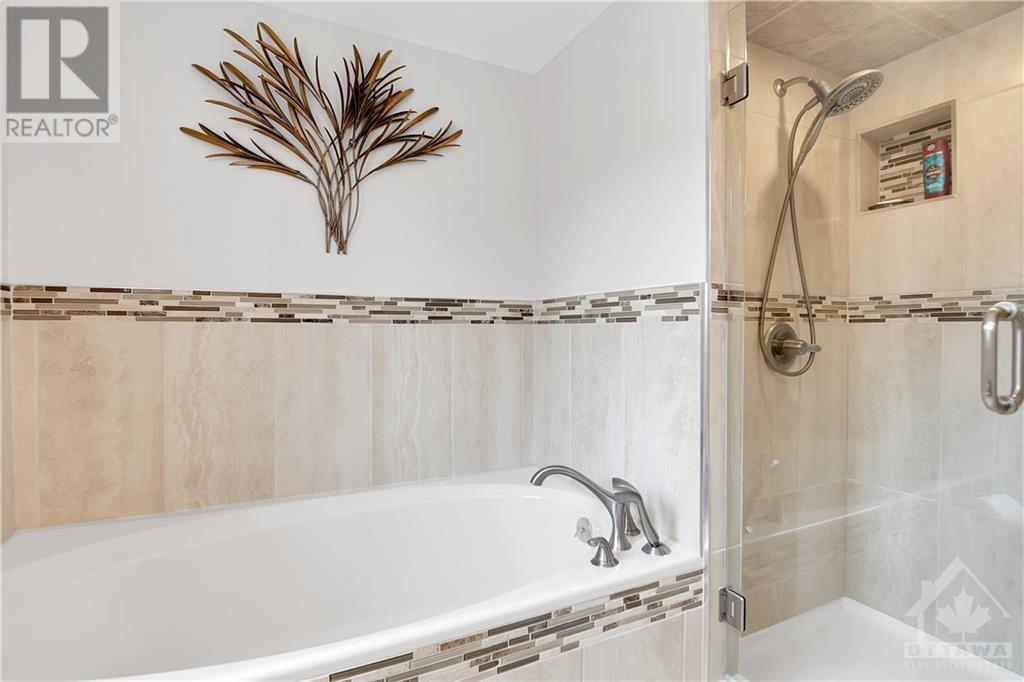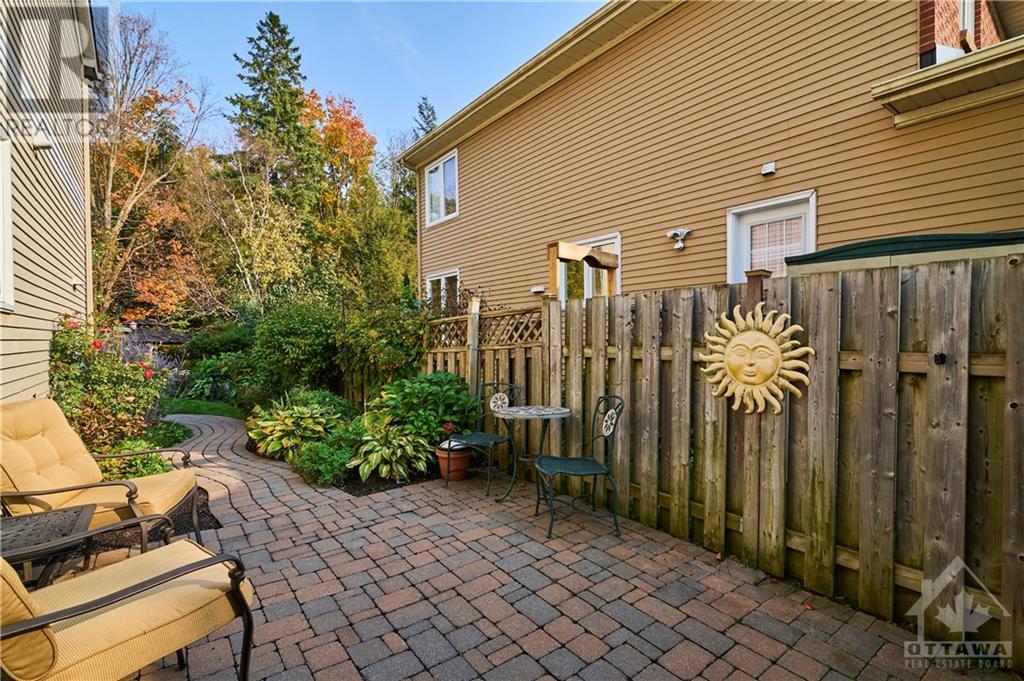





























RAVINE LOT with EXCEPTIONAL landscaping & breathtaking views. This freshly painted, meticulously maintained 4 bedroom, 3 bath home combines elegance with modern updates. Quality hardwood floors span both the main & upper levels, creating a warm ambiance. Upon entry, a spacious foyer welcomes you, leading to a grand staircase crafted from premium hdwd. The formal living and dining rooms exude sophistication enhancing their timeless appeal. The rear of the home offers an updated kitchen with high-end S/S appliances, overlooking a spacious breakfast area as well as a cozy family room, complete with a natural gas fpl, & stunning views of the backyard & the lush ravine beyond. The upper level offers an expansive primary bedroom retreat with reading nook and a luxury ensuite. The lower level of the home has been divided and awaits to accommodate a large recreational space as well as plenty of storage. (id:19004)
This REALTOR.ca listing content is owned and licensed by REALTOR® members of The Canadian Real Estate Association.