











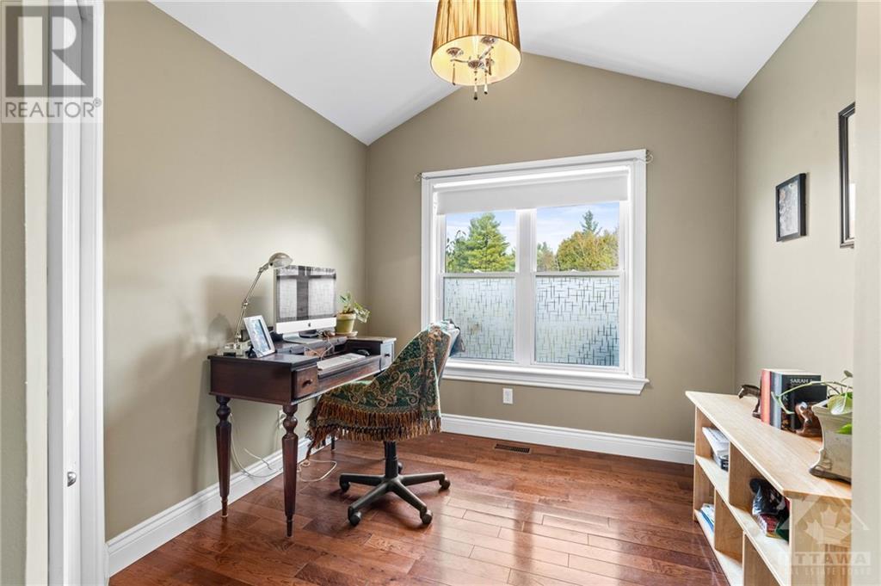



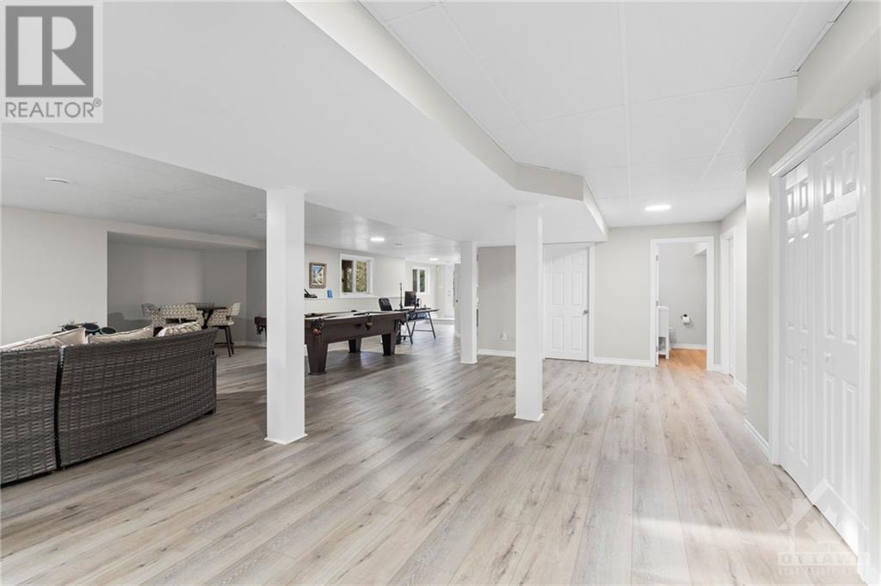
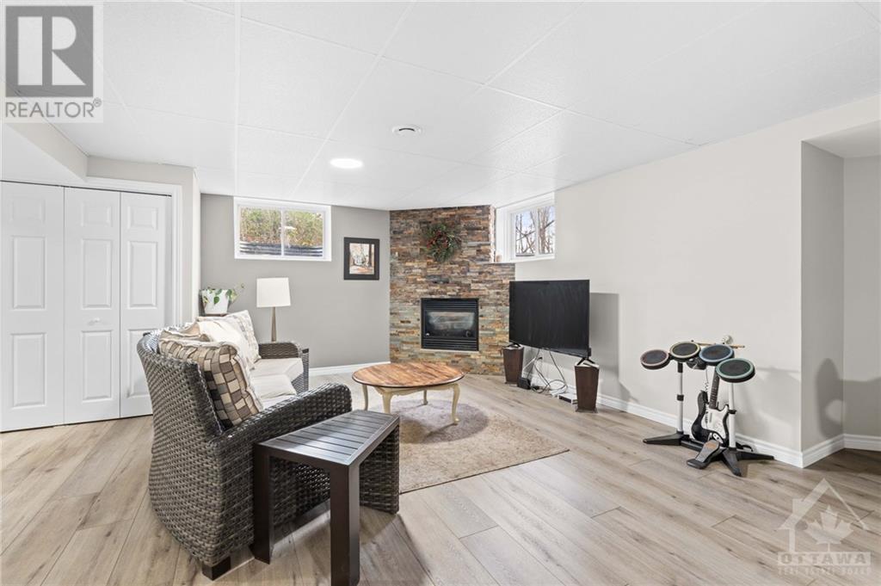
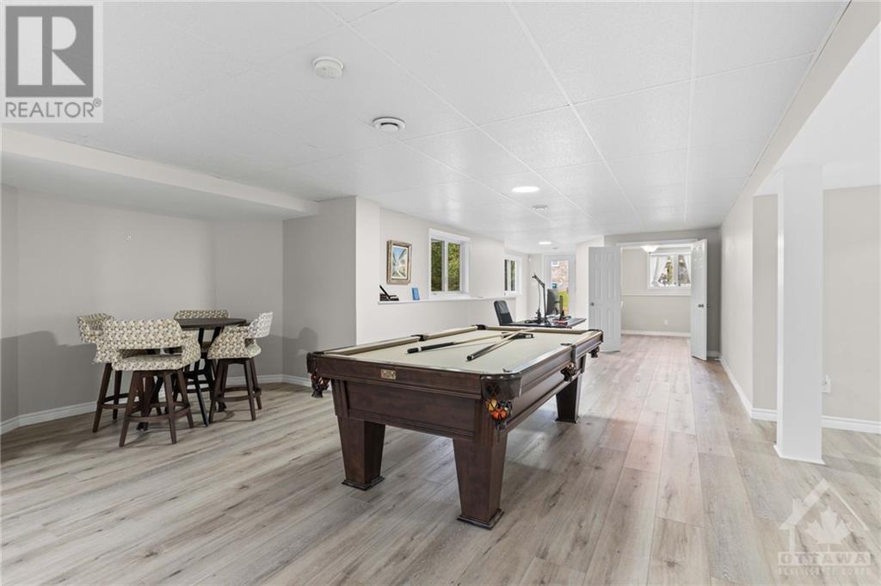
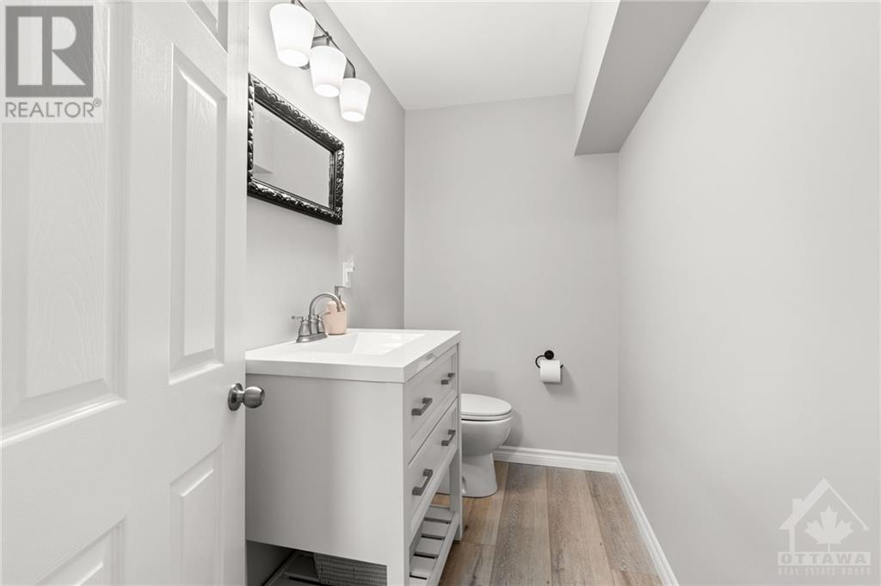

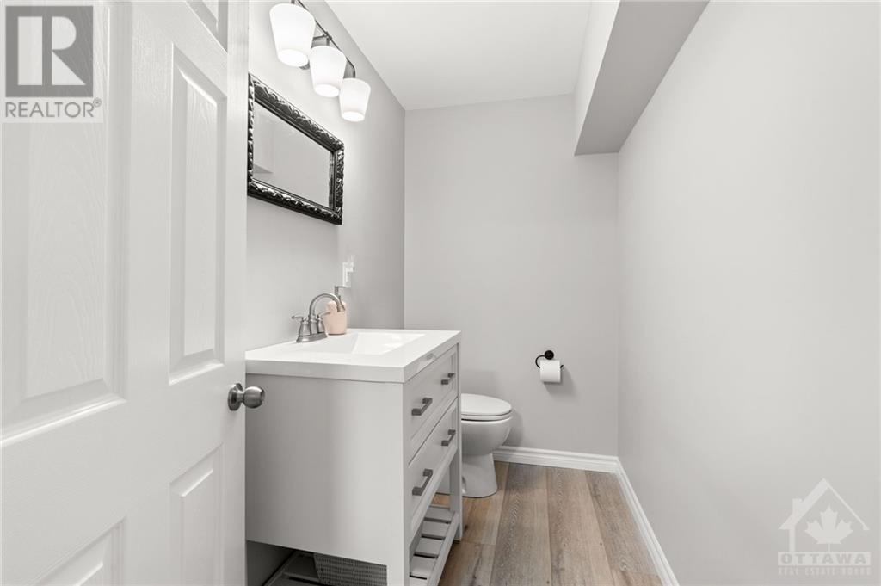




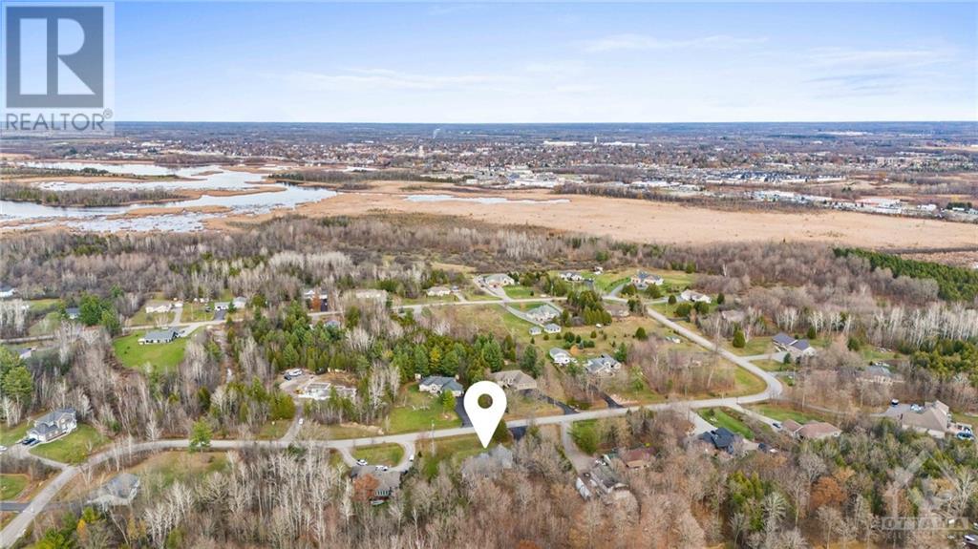


This spacious 5-bedroom bungalow sits on a serene, treed lined lot that provides the perfect blend of privacy and nature while being just a short drive from all the amenities you need. Step inside to find a thoughtfully designed, single-level layout with an open-concept living area and a modern kitchen ready for family gatherings or quiet nights by the fireplace. The primary bedroom is on one side of the house with an ensuite and walk in closet. The large, attached garage offers ample storage and easy access, and the freshly paved driveway adds a polished touch to this charming property. Downstairs, a fully finished basement provides additional living space, ideal for a home theatre, playroom, or home office. Whether youâre enjoying the views from the main floor or exploring the surrounding trees from the screened-in gazebo, this home combines the best of country living with close-to-town convenience. Donât miss this chance to own a tranquil escape thatâs ready to welcome you home! (id:19004)
This REALTOR.ca listing content is owned and licensed by REALTOR® members of The Canadian Real Estate Association.