



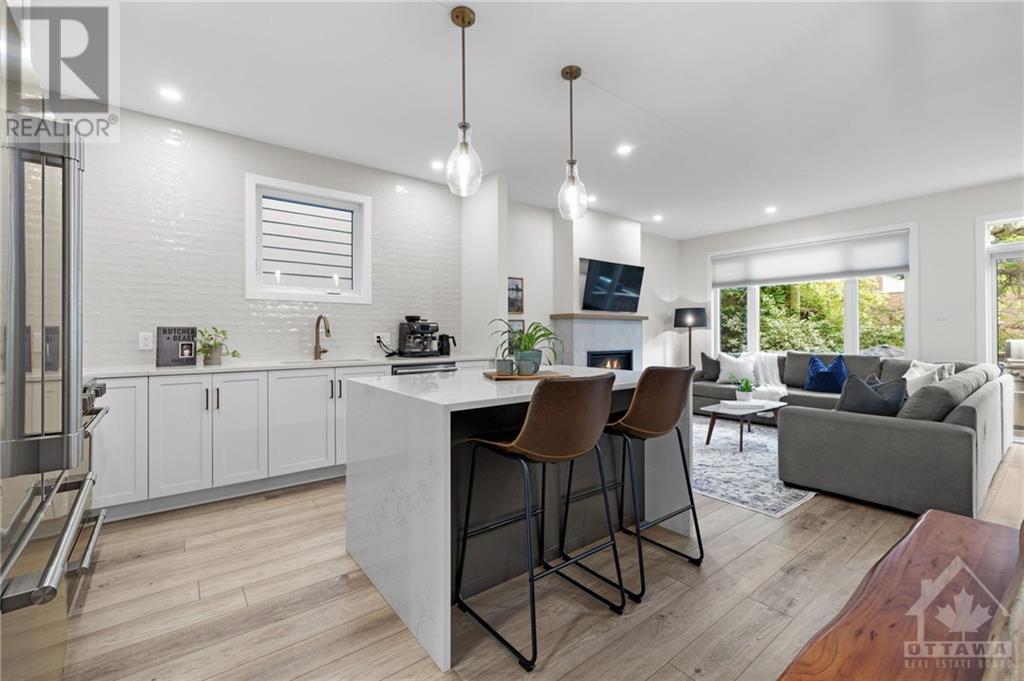
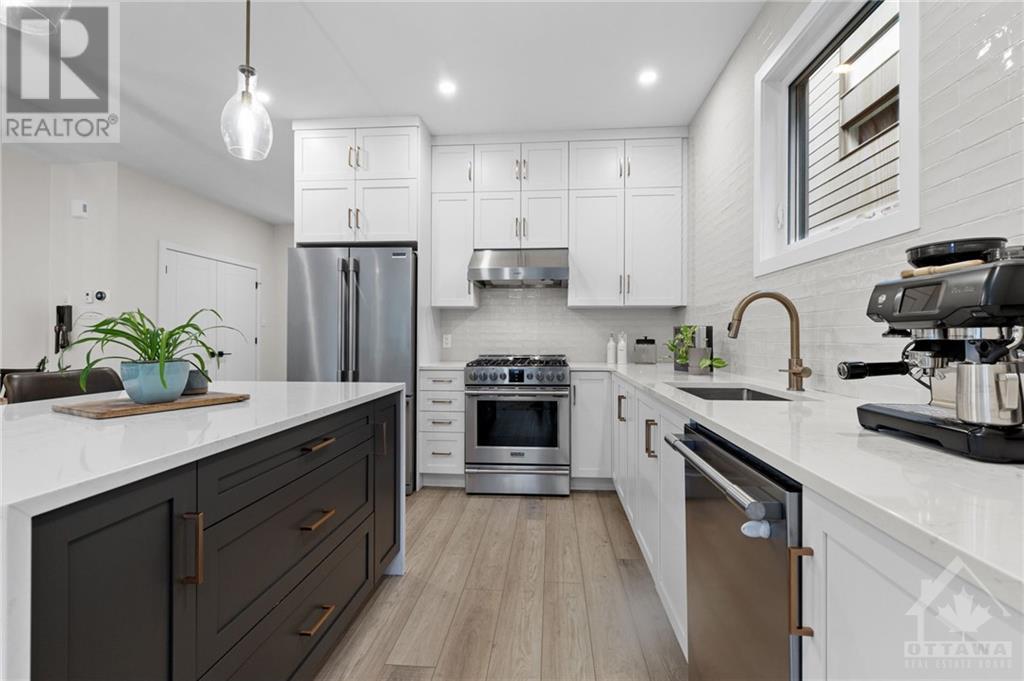











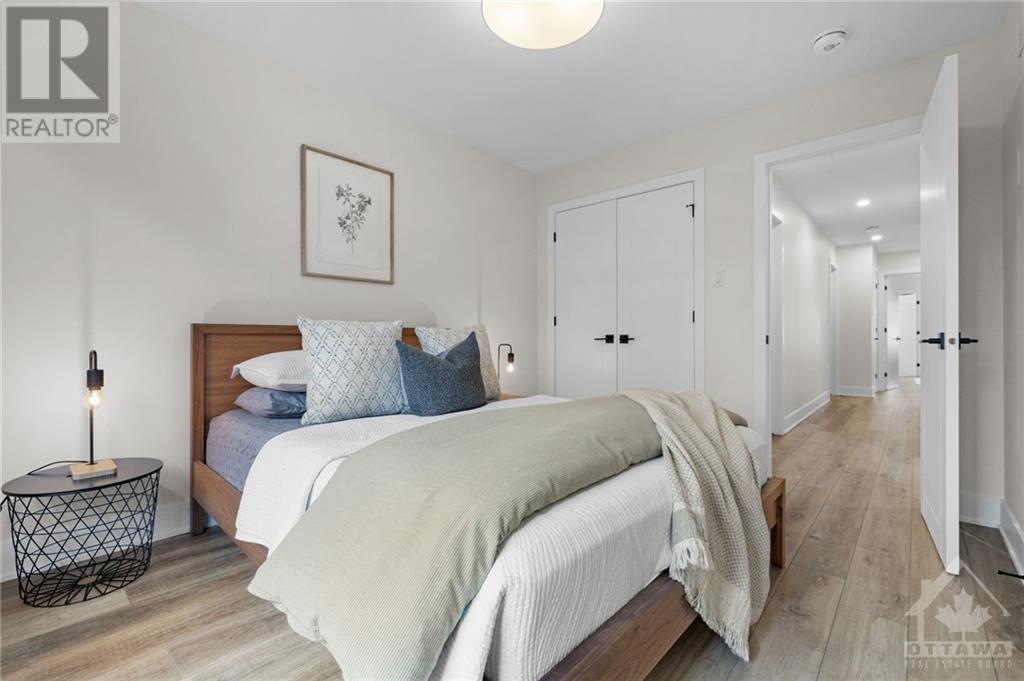








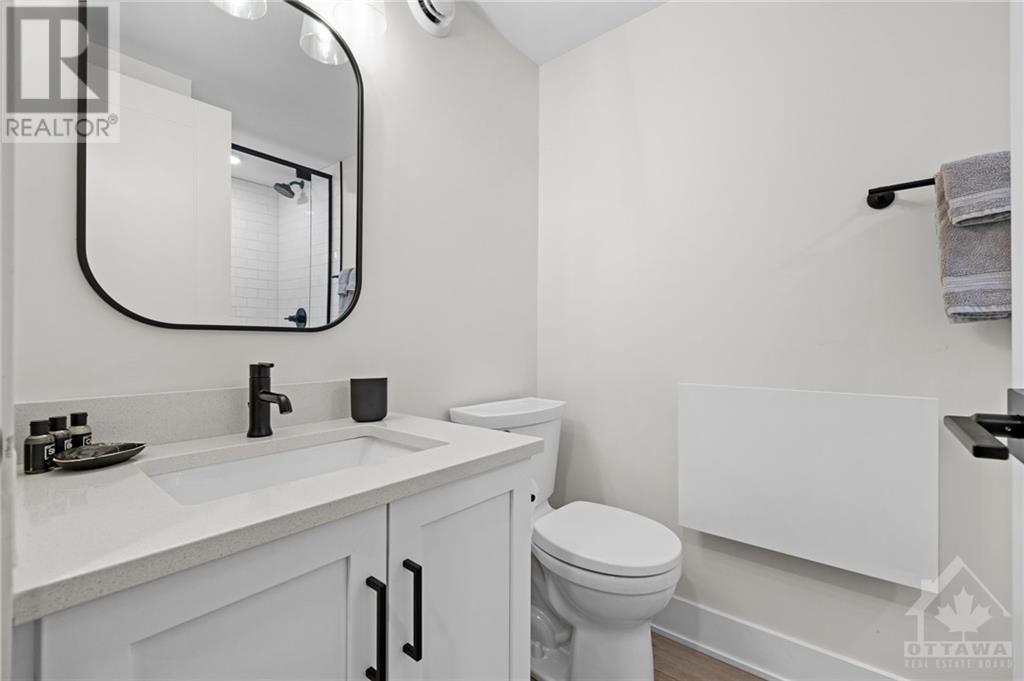


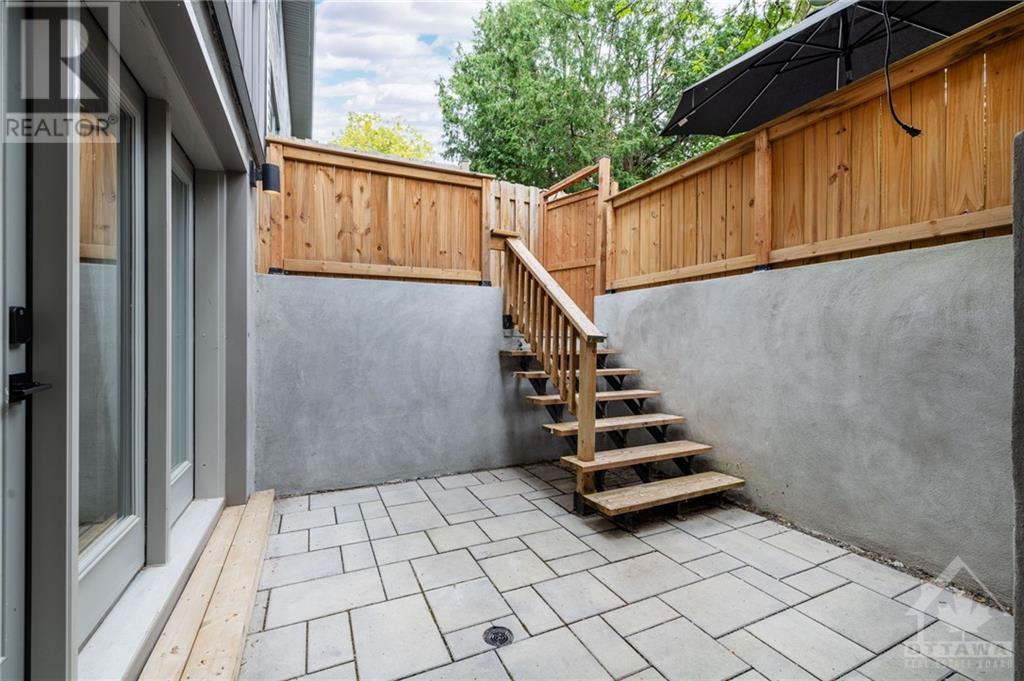
Discover this stunning home that brings luxury and modern living to a quiet street in Westboro! Close to Dovercourt, great schools, shops and restaurants, this 4+1 bedroom semi with SDU is the one you have been waiting for! Gorgeous open concept main floor where designer style meets functionality, spacious kitchen with chef's appliances, waterfall island, massive pantry for all your kitchen needs, and gas fireplace to centre the spacious living room. Natural light floods the space through oversized windows, your fully fenced and landscaped backyard awaits just outside. Upstairs, the primary suite is pure relaxation, spa-like ensuite with soaker tub, double sinks, spacious shower and a walk-in closet. Youâll also find three more bright bedrooms, main bath, and laundry room. The lower level offers a secondary dwelling with its own entrance, 1 bedroom, 1 bath, full kitchen and laundry â perfect for extended family, guests, or rental income. Don't wait on this gem! 24 hours irrev. (id:19004)
This REALTOR.ca listing content is owned and licensed by REALTOR® members of The Canadian Real Estate Association.