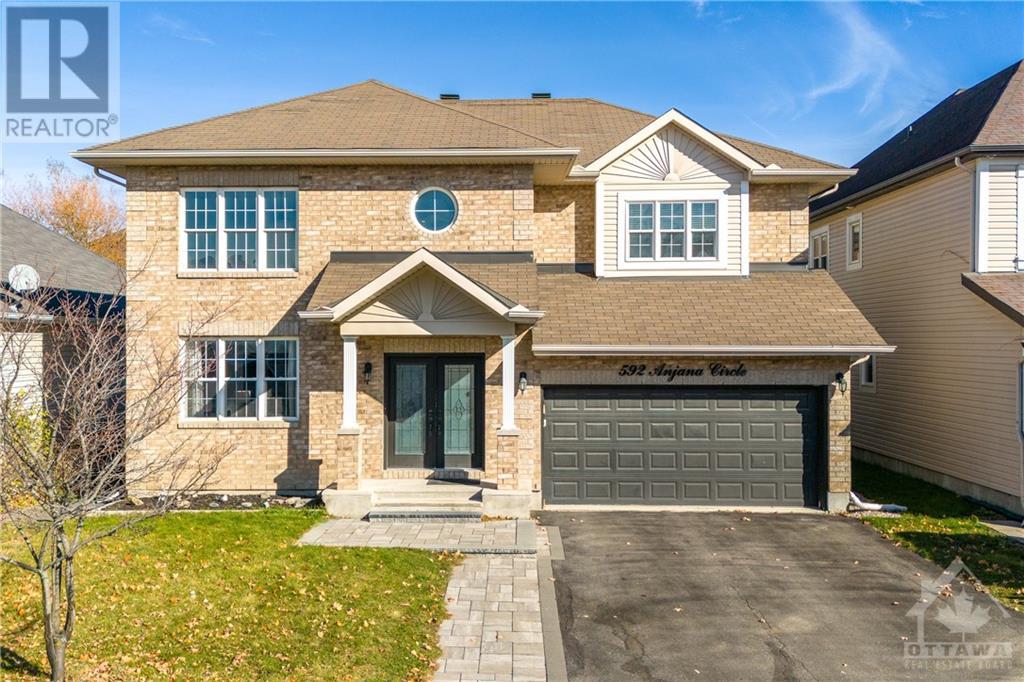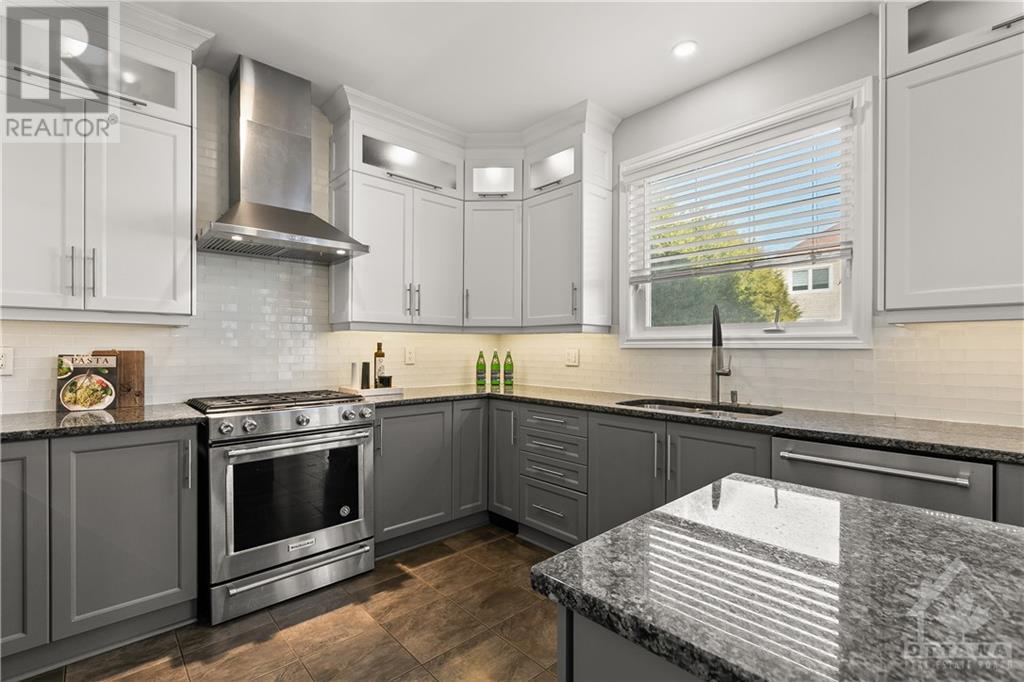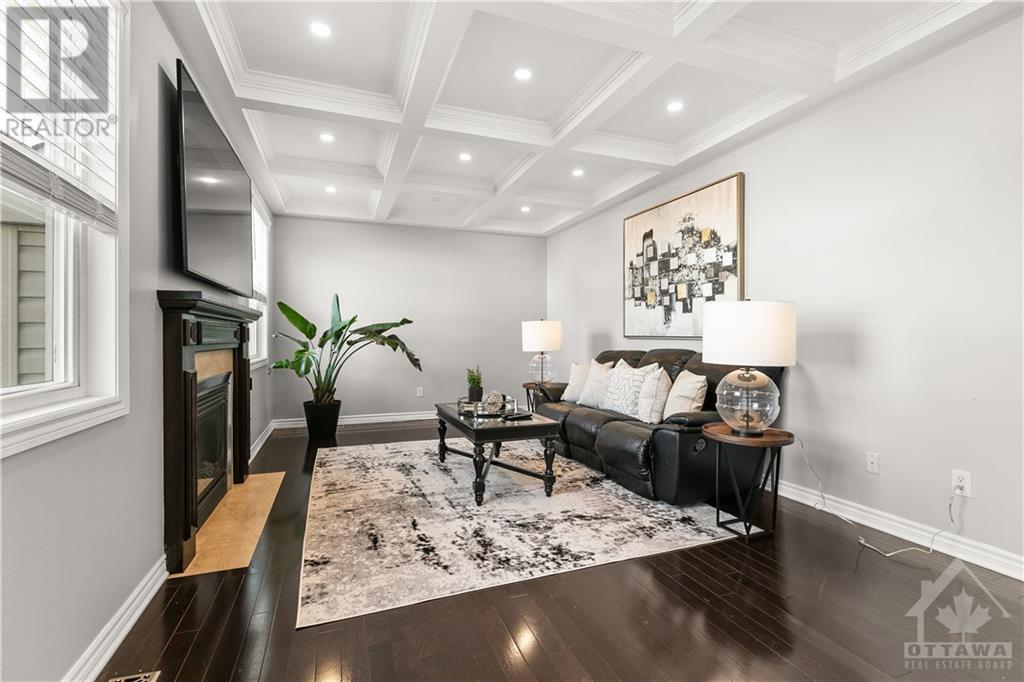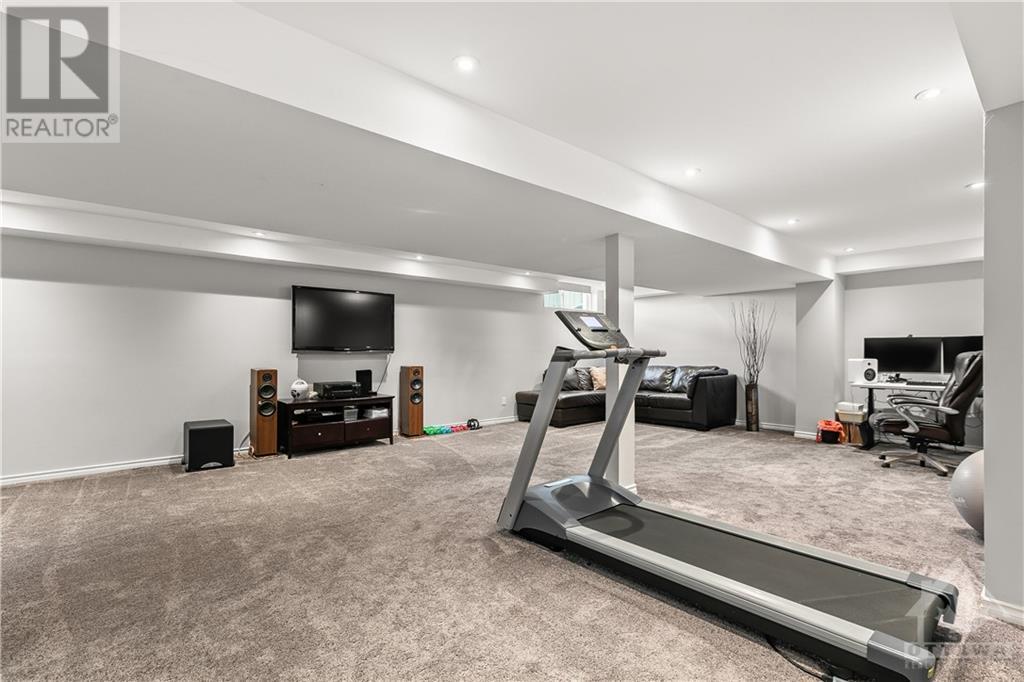





























Welcome to this exquisite 4-bedroom home that combines elegance, and modern design. Nestled in a highly sought-after neighborhood, this home offers the perfect blend of style, functionality, and spacious living. As you step inside, youâre immediately greeted by an inviting foyer that leads to an expansive open-concept floor plan. The formal living and dining areas feature soaring ceilings that add a touch of sophistication and architectural detail with natural light pouring in through the large windows. The gourmet kitchen is a chefâs dream, complete with high-end stainless steel appliances, sleek granite countertops, and a large center island. Upstairs, the master suite is a true retreat, offering a generous space with a luxurious en-suite bathroom that includes dual vanities, a soaking tub, and a separate shower. The finished basement adds even more living space, perfect for a home theater, game room, or fitness area. EV car charging station included. This home truly stands out. (id:19004)
This REALTOR.ca listing content is owned and licensed by REALTOR® members of The Canadian Real Estate Association.