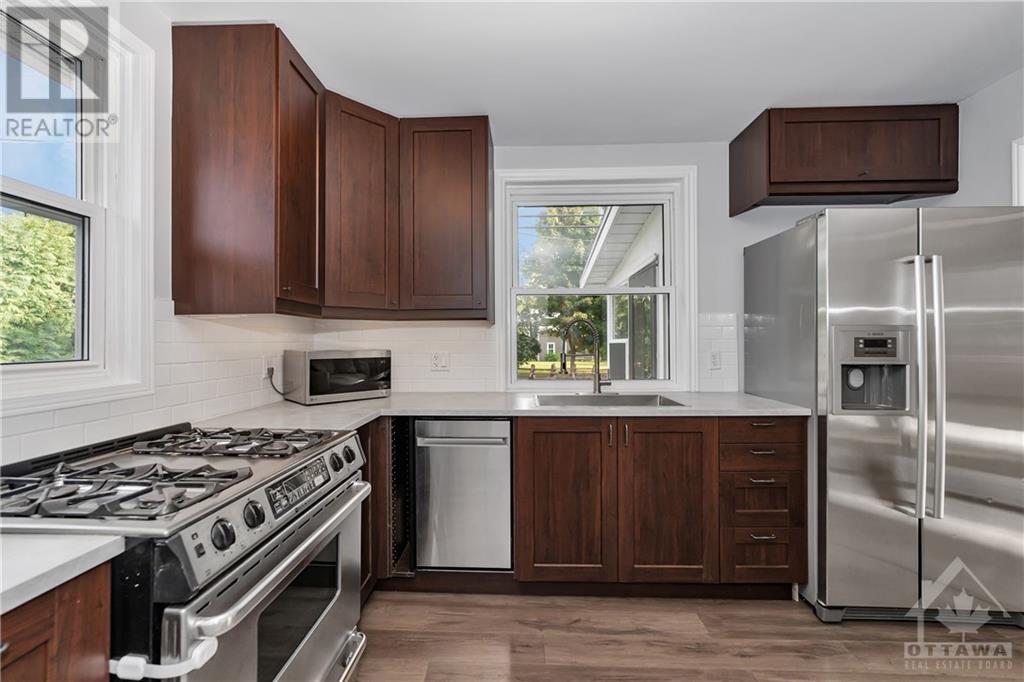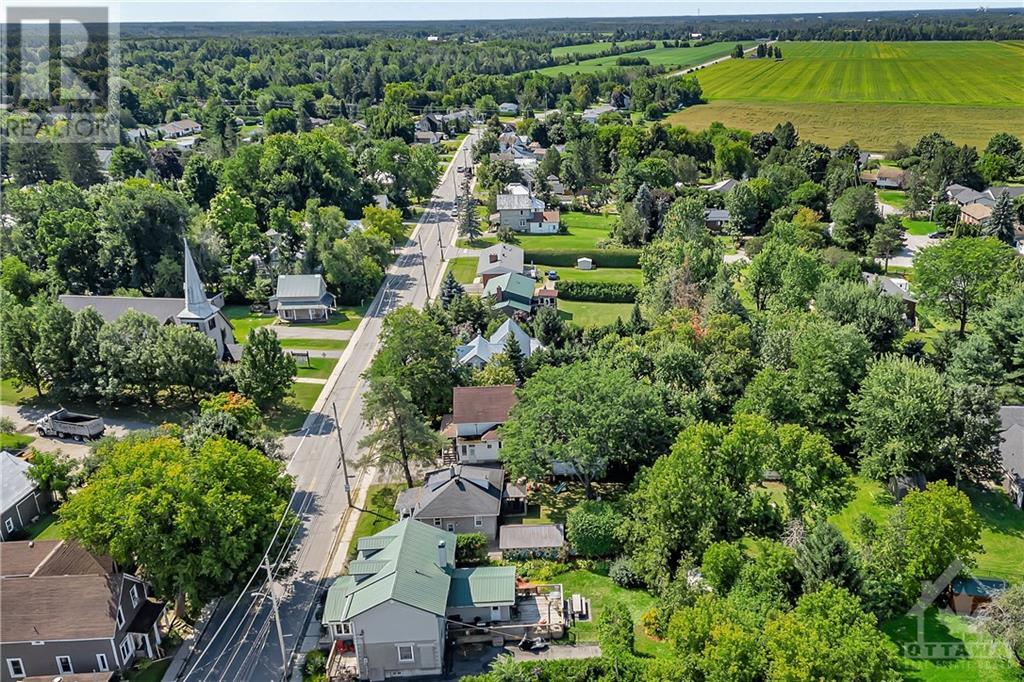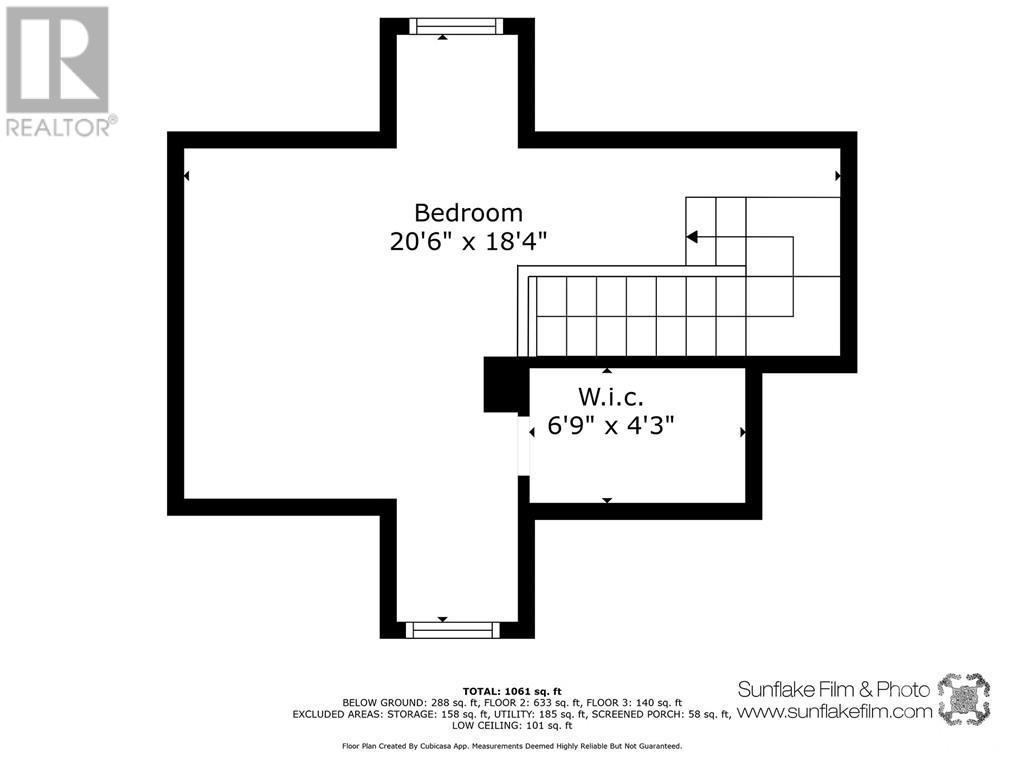

























Beautifully renovated one and a half storey, single family home in the quaint neighbourhood of Osgoode - situated close to playgrounds, school, the Osgoode Village Park with an arena, tennis court, baseball diamond, and basketball court. Enjoy having the Osgoode Link Pathway linking you to over 100kms of trails and pathways bringing you through Manotick and into Ottawa. This oversized lot gives you a large backyard with plenty of green space, deck and gazebo to enjoy the summer sun, and lots of hedges and trees for privacy. A screened-in front porch welcomes you home and is the perfect spot to sip your morning coffee. An open concept main living area comes complete with quality vinyl plank flooring throughout, crown moulding, and a completely renovated kitchen in 2020 giving you the perfect space for cooking with the quartz counters, upgraded cabinetry, and newer S/S appliances including a gas stove. Enjoy the upstairs master retreat featuring vinyl plank flooring throughout and a WIC. (id:19004)
This REALTOR.ca listing content is owned and licensed by REALTOR® members of The Canadian Real Estate Association.