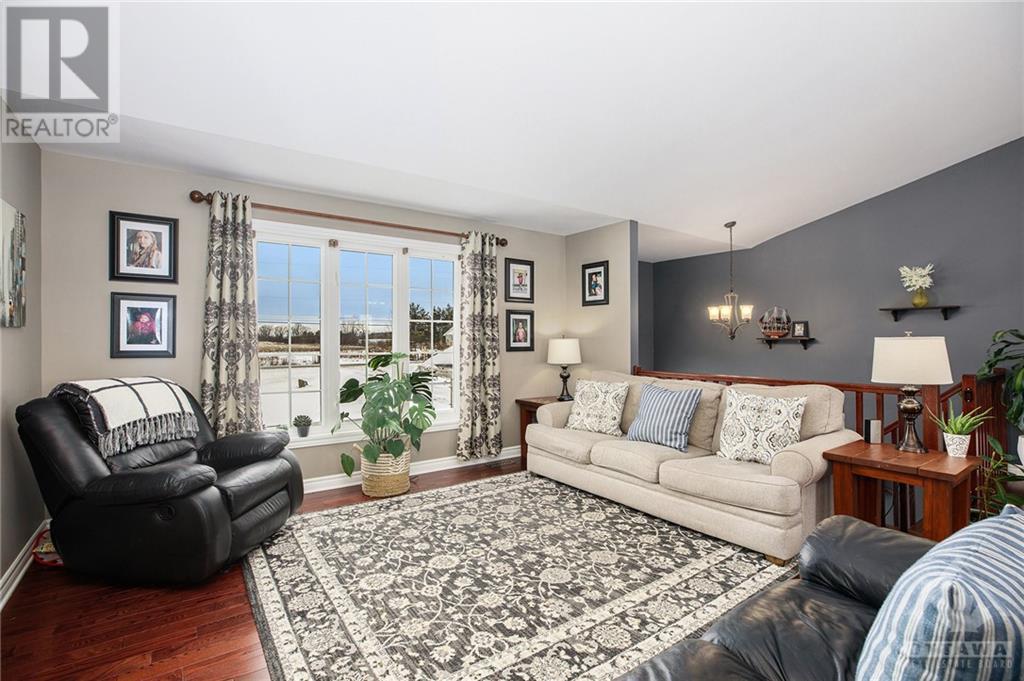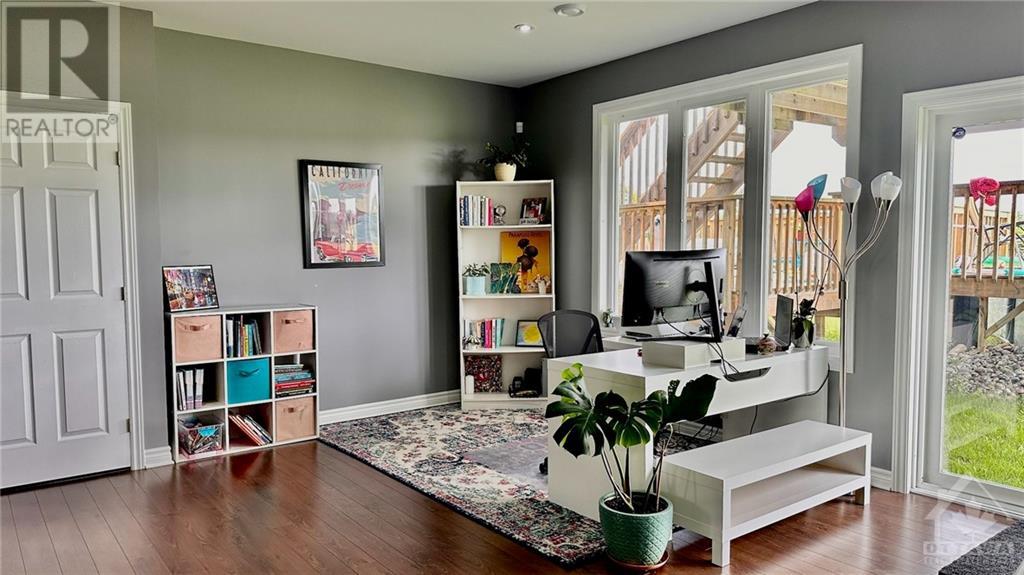





























Pride of ownership shows inside & out at this exceptional property. Located minutes to Perth, close to Carleton Place & an easy commute to Ottawa. The foyer provides you with a well appointed closet & access to the main level & lower level. The main floor living area is open concept living, dining & kitchen. Gleaming hardwood is through out most of the main floor. The gorgeous kitchen has stunning granite countertops & stone back splash & an island with seating for 4. The sliding door from the dining room leads to the deck & backyard with above ground pool to enjoy. As well on the main floor are 2 generous bedrooms, full bath & the relaxing master suite. The master ensuite is an oasis after a long day at work, enjoy the incredible shower or relax in the free standing soaker tub. The L/L is bright & airy with an open concept family room, office & work out area & has a walk out to the backyard. There is an additional bedroom, 3 pc bath & laundry room with access to the garage. (id:19004)
This REALTOR.ca listing content is owned and licensed by REALTOR® members of The Canadian Real Estate Association.