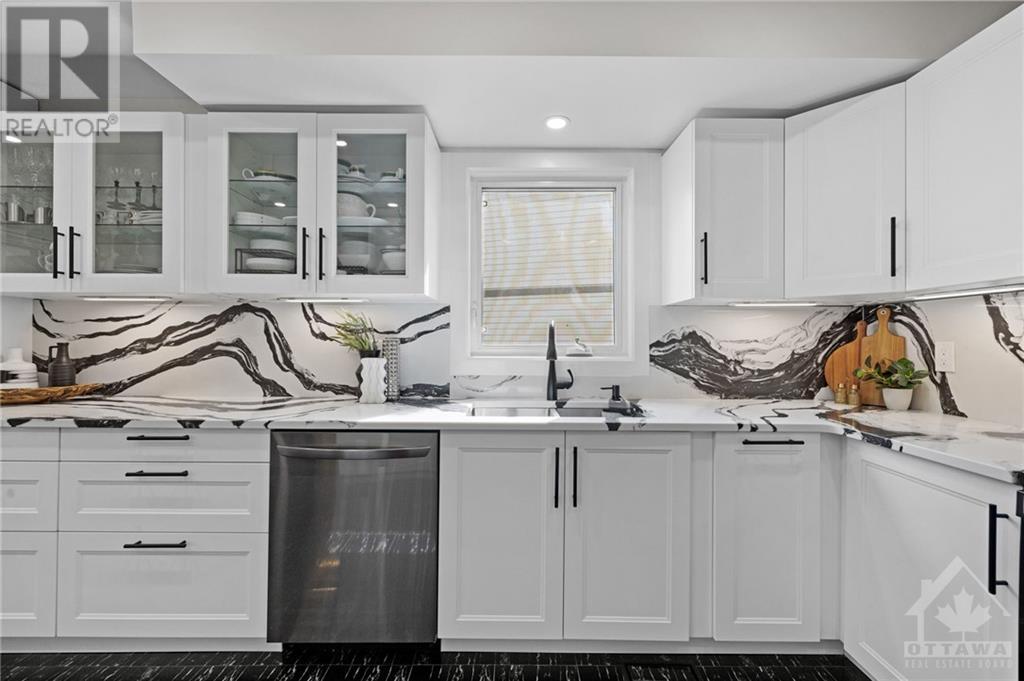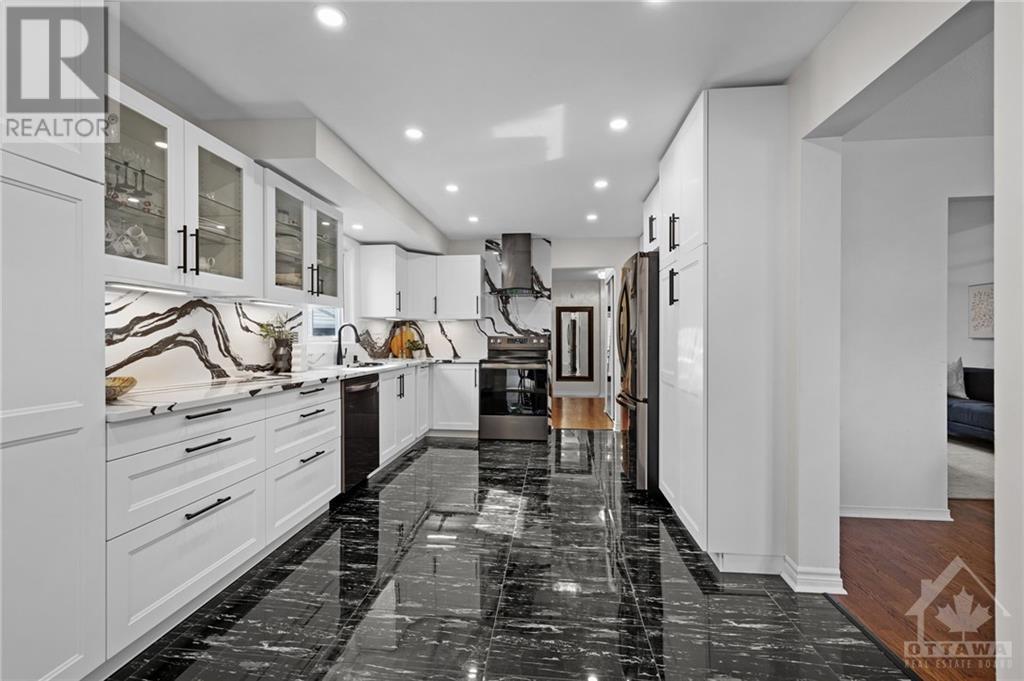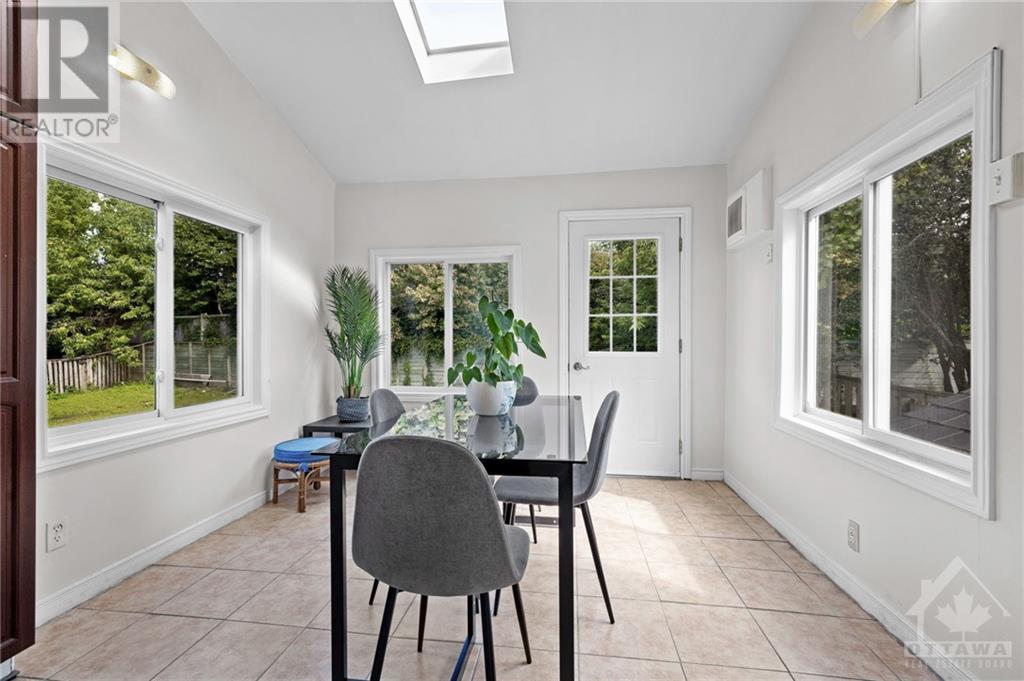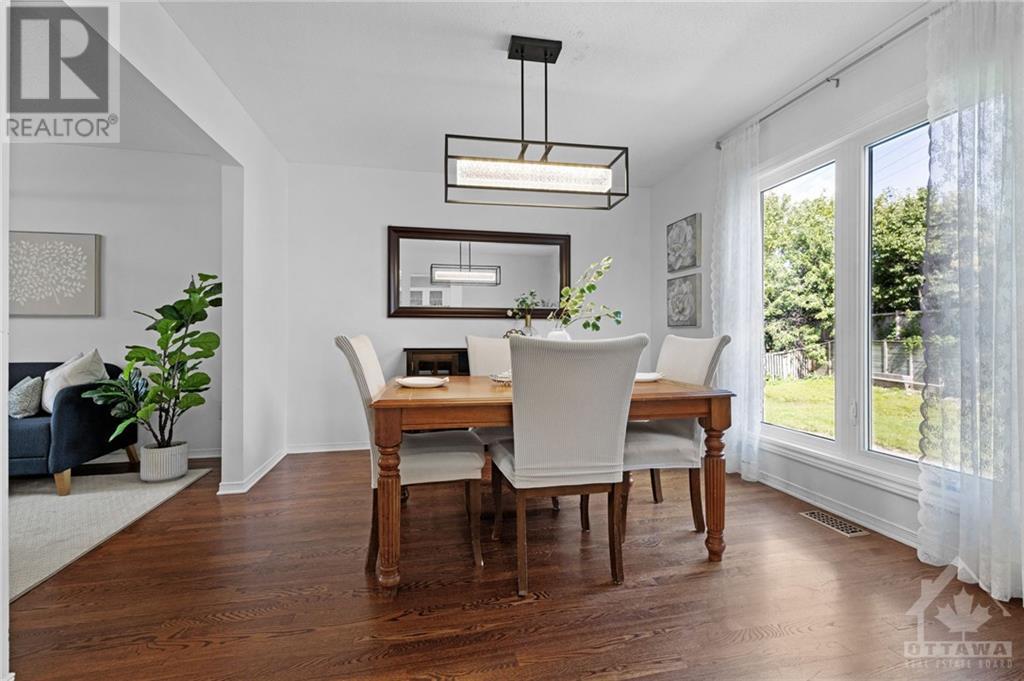





























Welcome to 16 Burlington Cres, nestled just south of Downtown Ottawa in the quiet neighbourhood of Greenboro. The home sits on an over sized pie-shaped lot with an interlock laneway, an in-ground pool and ample backyard space. The inviting foyer draws you in as the dark hardwood flooring leads you to the front living room. The dining room connects and leads to the brand-new custom kitchen boasting beautiful marble like porcelain slabs with complimentary dark stainless appliances contrast beautifully with the updated white millwork. The centrepiece is the flowing, black and white quartz countertops that seamlessly transition up the wall creating a matching backsplash. Upstairs features a large primary bedroom with an ensuite, as well as two additional bedrooms and a main bathroom. The lower level is bright and spacious, with a bedroom and full, 3-piece bathroom, making it perfect for a family room. Donât miss out on this fantastic opportunity to make this house your home in Hunt Club. (id:19004)
This REALTOR.ca listing content is owned and licensed by REALTOR® members of The Canadian Real Estate Association.