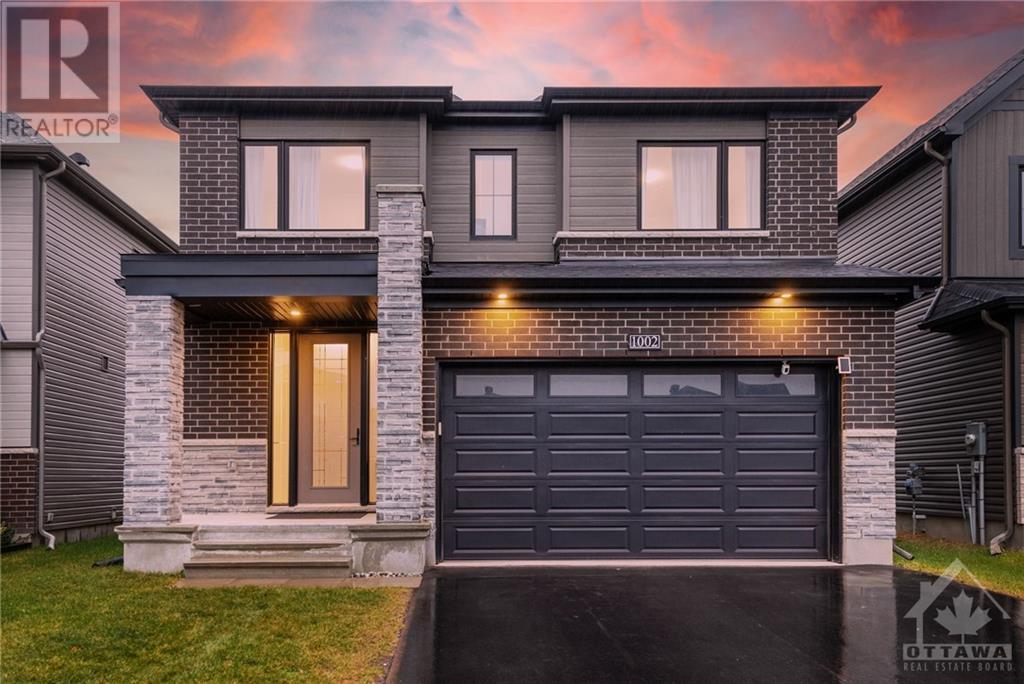






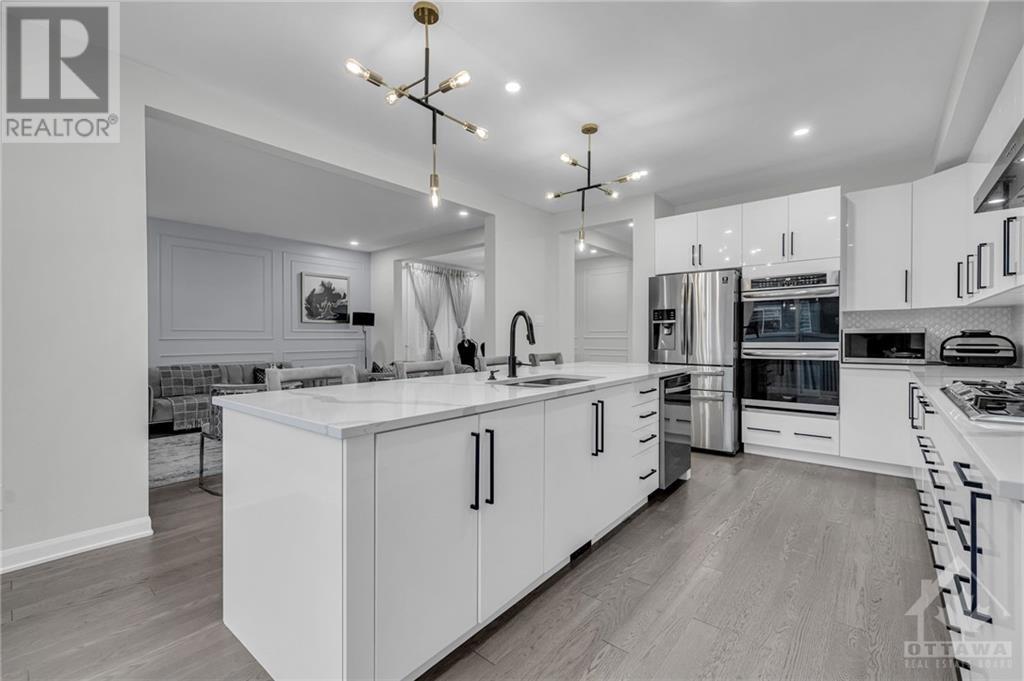



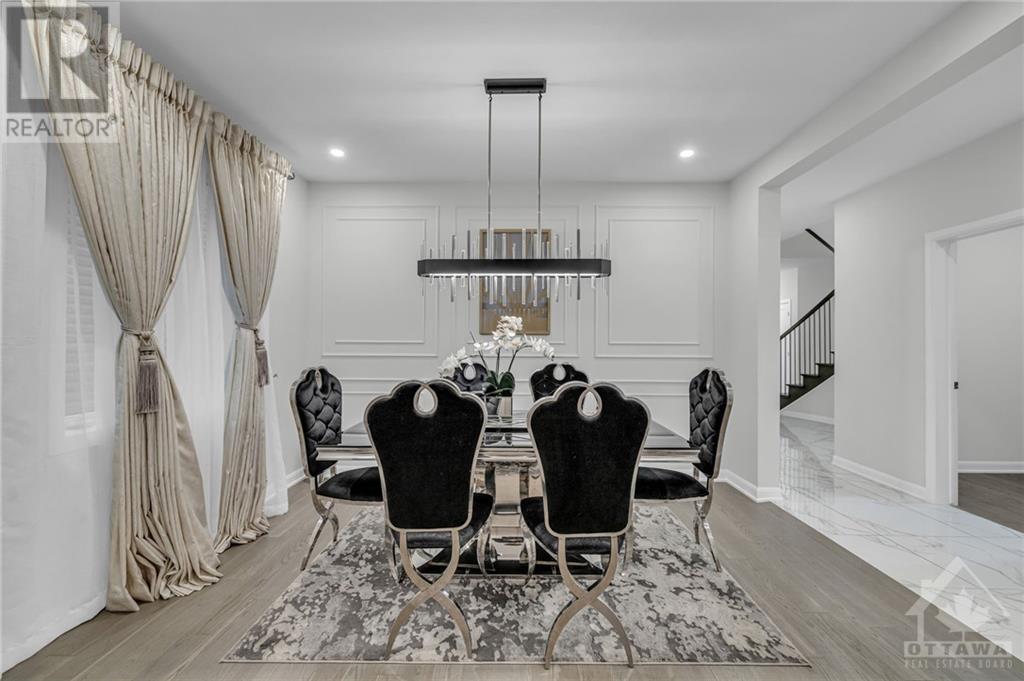










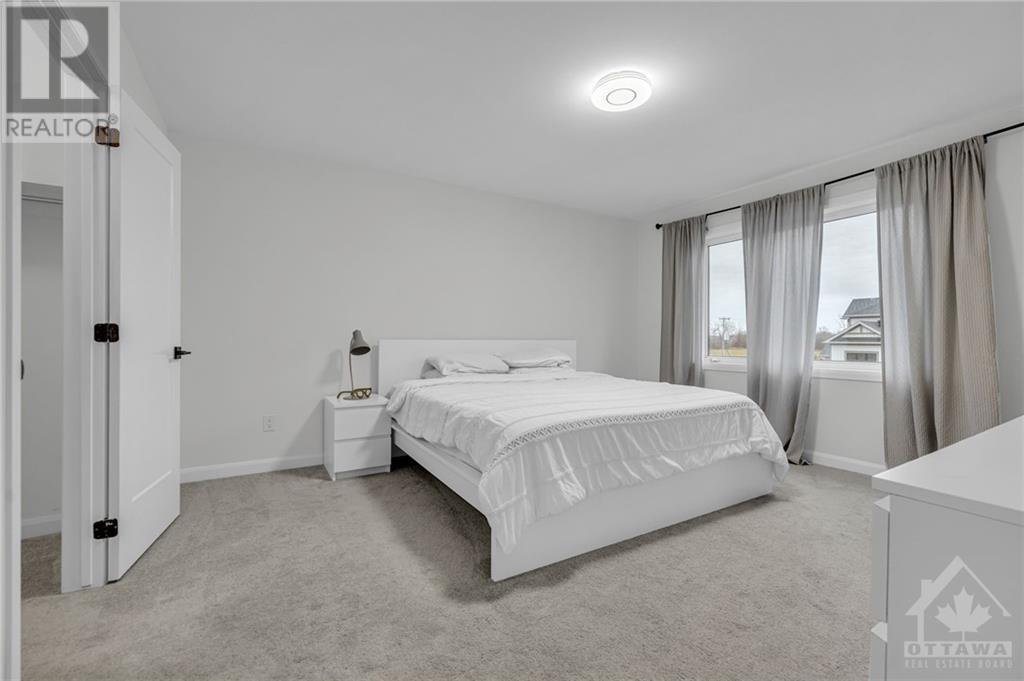
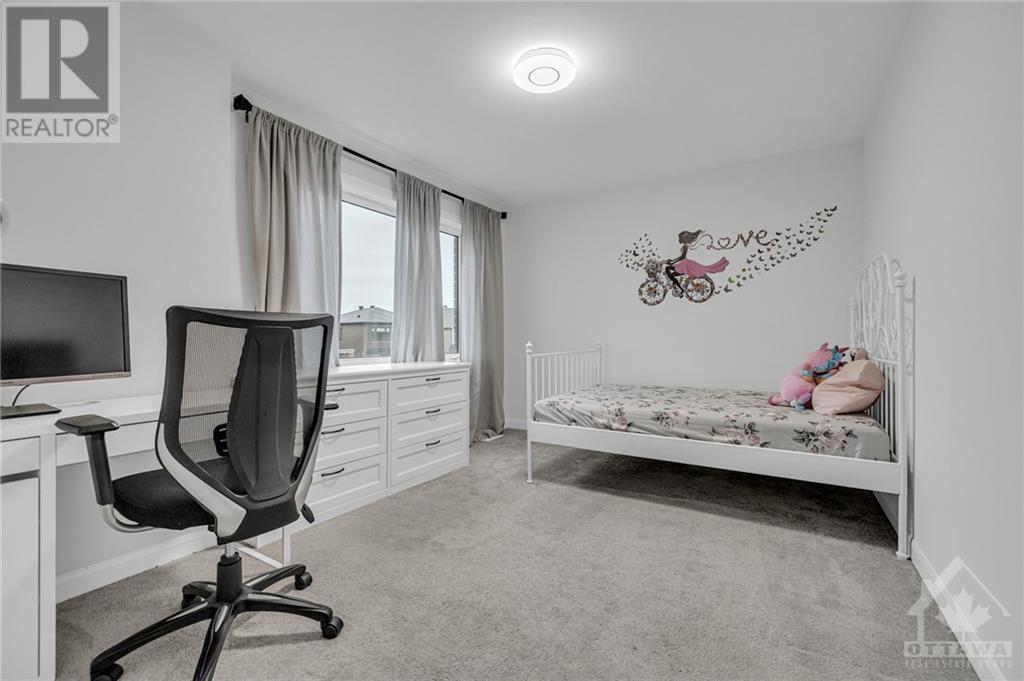






Experience luxury living in the prestigious Mahogany community in the highly sought after town of Manotick. With over $90K in upgrades this stunning 5 bedroom, 2.5 bathroom Sugarplum model offers spacious bedrooms, a bright open-concept layout, and 9' ceilings on the main floor. A grand entrance greets you with large porcelain tiles and hardwood throughout. This luxury home is complete with custom light fixtures and custom wainscotting - unlike any home in the neighbourhood. Relax in the grand family room with a luxurious gas fireplace. The large open concept layout is perfect for hosting all of your friends and family. At the heart of the home, the chefâs kitchen shines with a 10' quartz island, 36" stove, and convenient vacuum kick plate. Second-floor laundry adds ease, while the finished basement and backyard oasis check off all of the boxes. Book your private showing today. (id:19004)
This REALTOR.ca listing content is owned and licensed by REALTOR® members of The Canadian Real Estate Association.