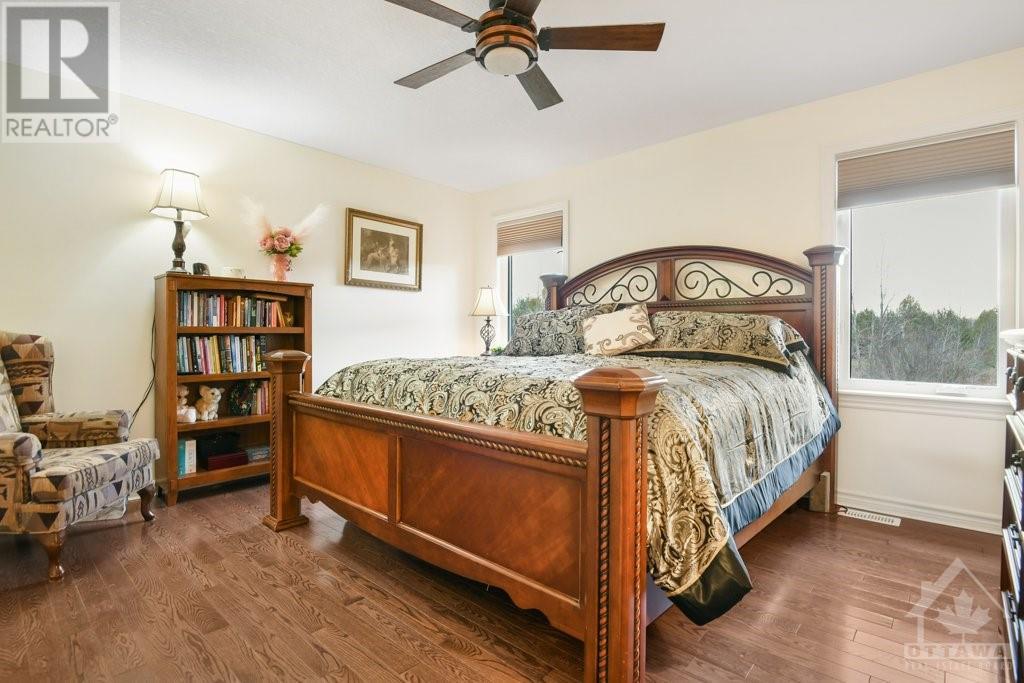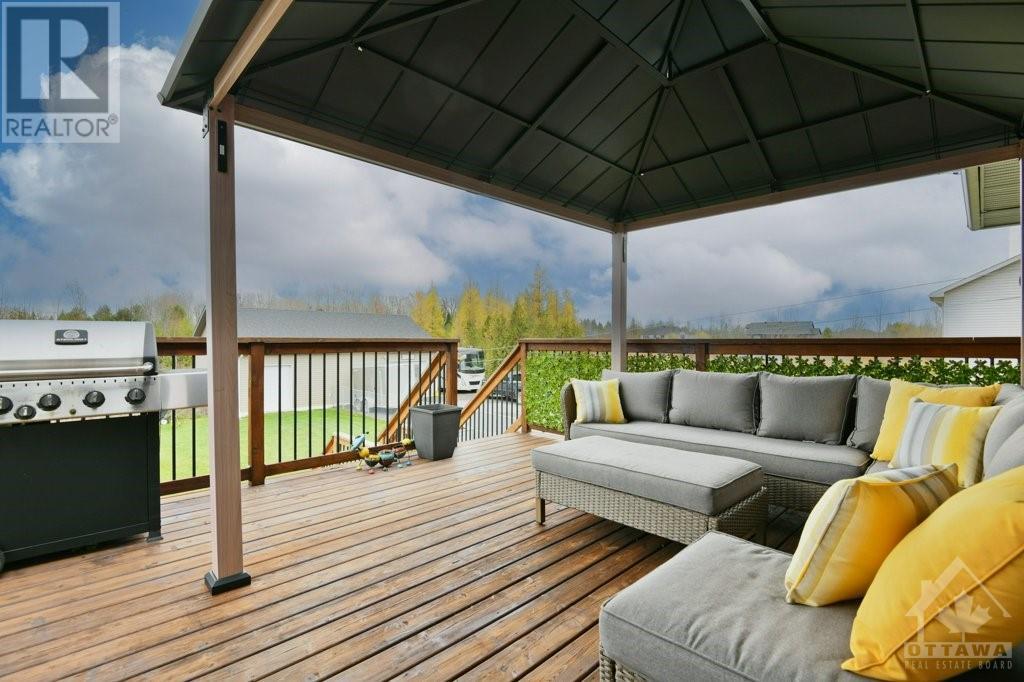





























Welcome to âCreekside,â a charming 3-bedroom, 2.5-bath bungalow nestled on a spacious 1.4-acre lot in the sought-after Country Lane Estates. Featuring an inviting stone fireplace as the heart of the open living area, seamlessly connected to the dining room & a well-equipped kitchen with an eat-in nook. Step out from the kitchen to a two-tiered deckâideal for BBQs & outdoor gatherings. Enjoy the ease of main-floor laundry, with inside entry to the attached 2-car garage. The primary suite boasts a private 4pc ensuite, c/w traditional & walk-in closet. The finished basement includes a partial bath, a generous family room with walkout access to a beautifully landscaped, fully fenced backyard with a pond. Additionally, thereâs an office or potential bedroom awaiting finishing touches. A detached garage that is insulated, powered, & has a concrete slab. Bonus! paved pad for RV or boat parking adjacent to detached garage. Enjoy serene estate living minutes to Carleton Place & highway access! (id:19004)
This REALTOR.ca listing content is owned and licensed by REALTOR® members of The Canadian Real Estate Association.