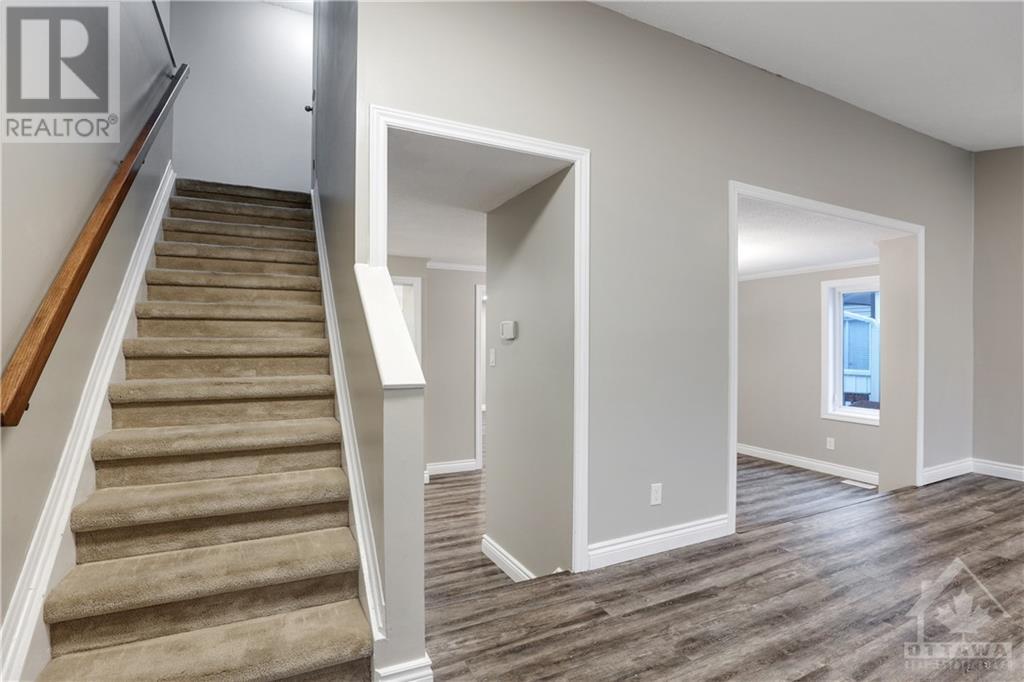





























OPEN HOUSE Sunday, November 10, 2-4. Discover this charming semi-detached home in Barrhaven West, designed with family-friendly features throughout! The main floor offers a bright living room with cathedral ceilings and a cozy family room centered around a wood-burning fireplace. The open eat-in kitchen shines with granite counters, a stylish backsplash, and patio doors to the private backyardâincluding a berry patch. Main-floor bedroom adds flexible space for guests or family. Upstairs, find 2 more bedrooms, including a primary suite w/walk-in closet. All 3 bathrooms have been tastefully renovated, ensuring a fresh, modern feel. Neutral paint, loads of easy-care floors, and vinyl windows enhance the move-in-ready appeal. The finished basement expands your options, complete with a large family room, another bedroom, a den/office, storage and a 3-piece bath. Located minutes from Greenbank and Fallowfield, with parks, schools, and shops nearby, this inviting home truly has it all. (id:19004)
This REALTOR.ca listing content is owned and licensed by REALTOR® members of The Canadian Real Estate Association.