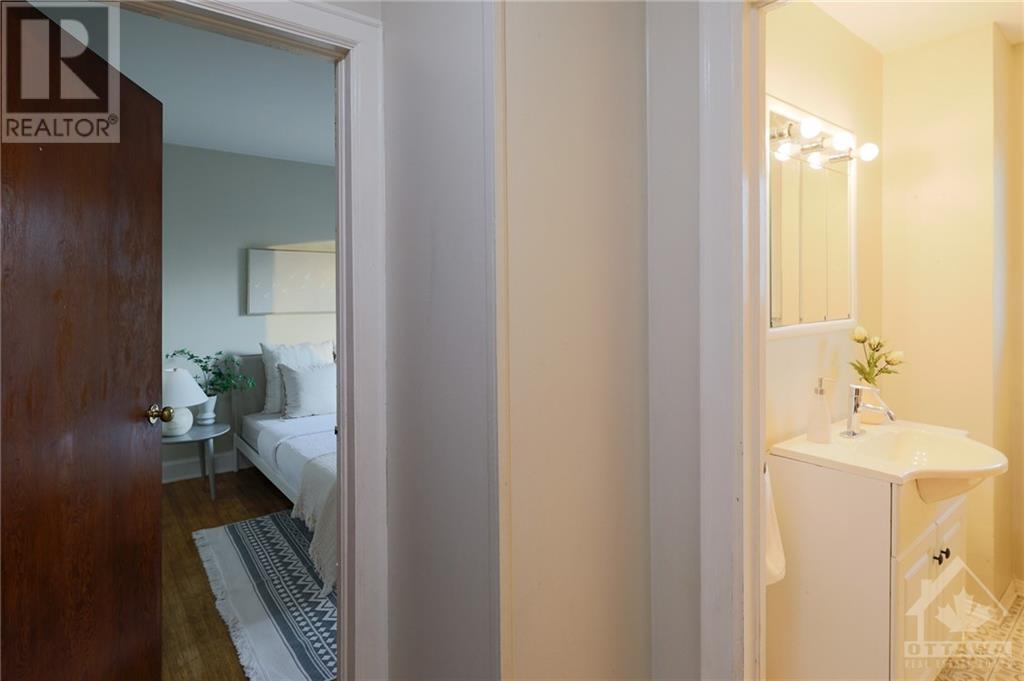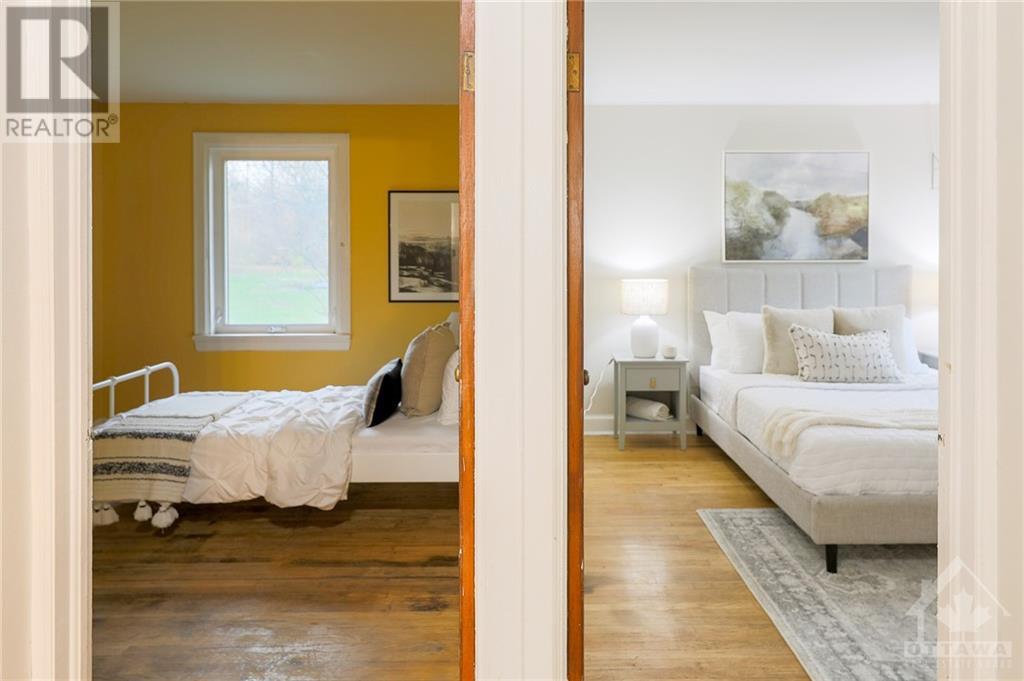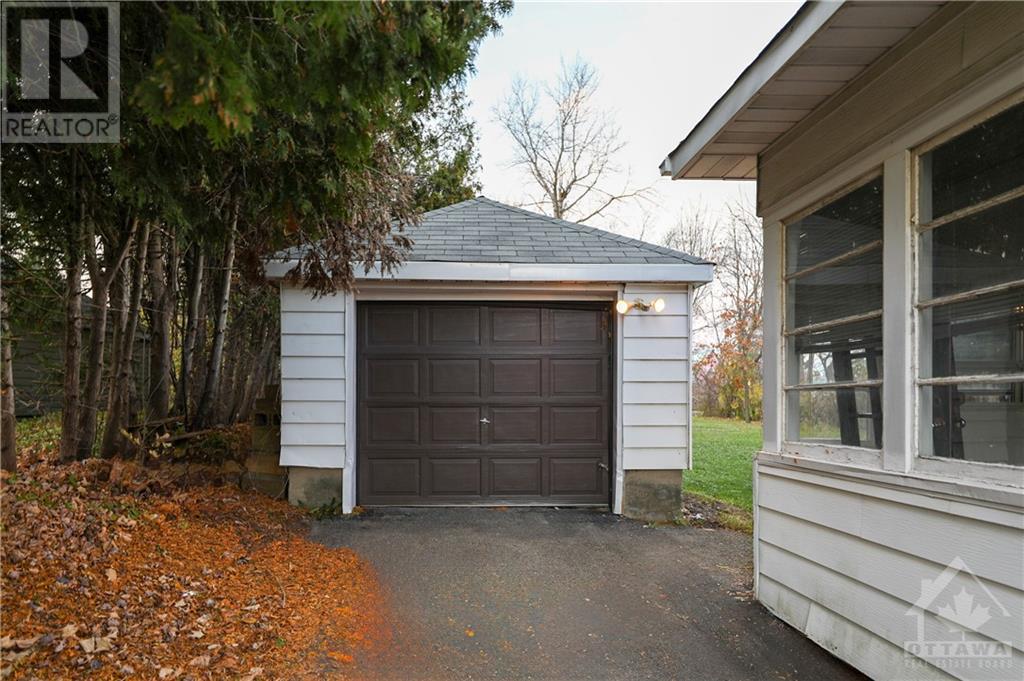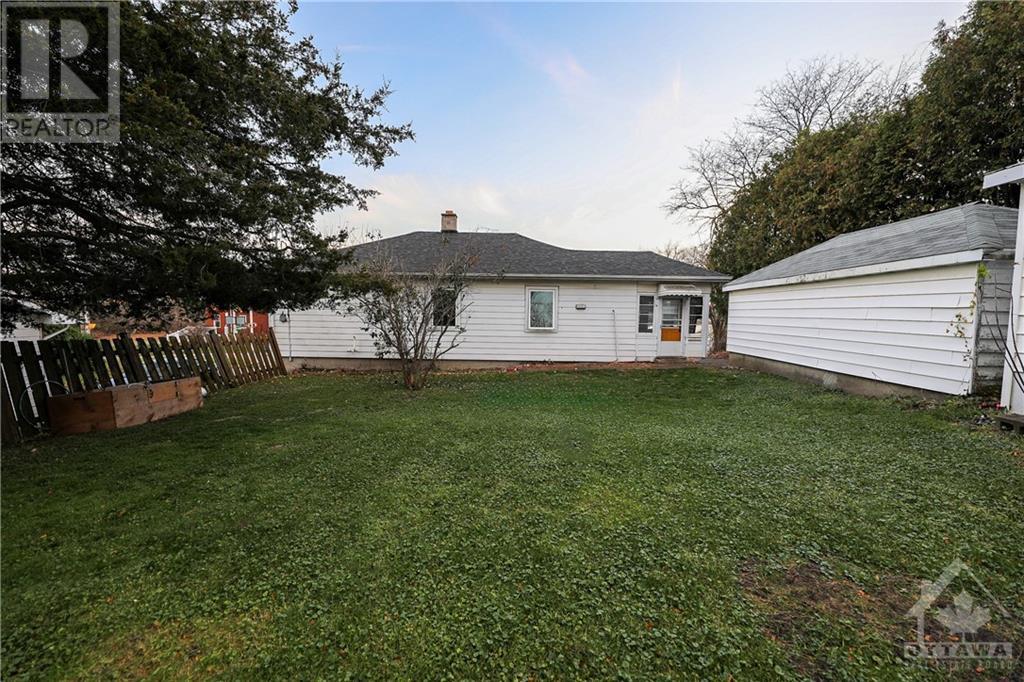
























Across from Lower Reach Park, this charming gem offers a combo of historical beauty & modern comfort, w/scenic views of Rideau River! Welcoming timeless elegance of original hdwd floors, paired w/new flooring in kitchen & bath. The entire home feels light & airy, ready for you to move in & make it your own. The highlight of this property is a stunning pvt backyard â perfect for kids, pets, family gatherings, or unwinding after a busy day. The location alone is simply unbeatable! Short walk away from Lower Reach Park & Rideau River, making it perfect for those who appreciate the beauty of nature & convenience of nearby amenities! Lovingly maintained w/thoughtful updates, incl. a brand-new roof in '21, replacement of main fl windows in '14, & garage roof in '22. A nat. gas furnace '14, PLUS 200-amp service in both shed & garage adds extra functionality! Bsmt fts laundry area,2pc bath loads of extra space! (id:19004)
This REALTOR.ca listing content is owned and licensed by REALTOR® members of The Canadian Real Estate Association.