






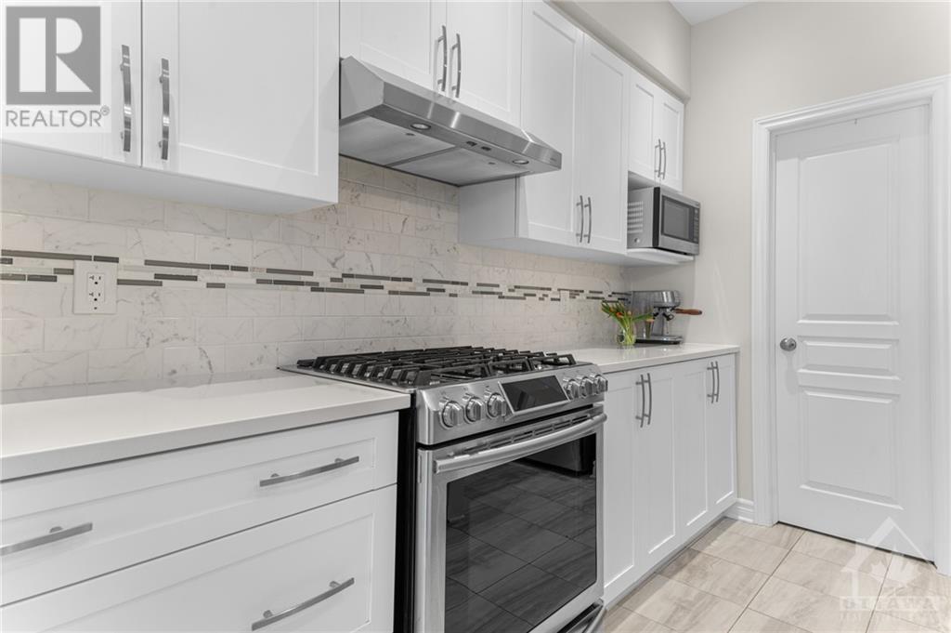
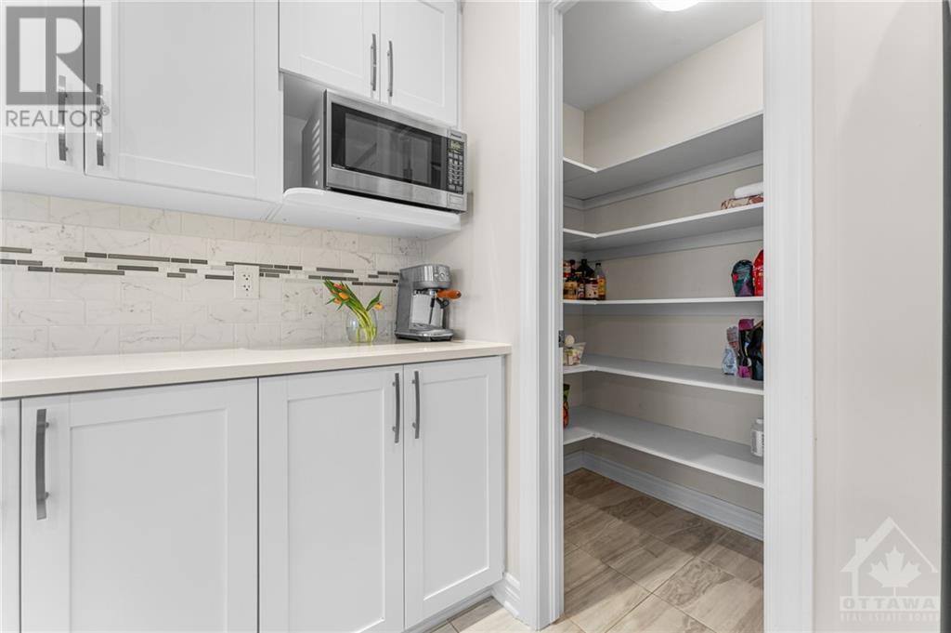
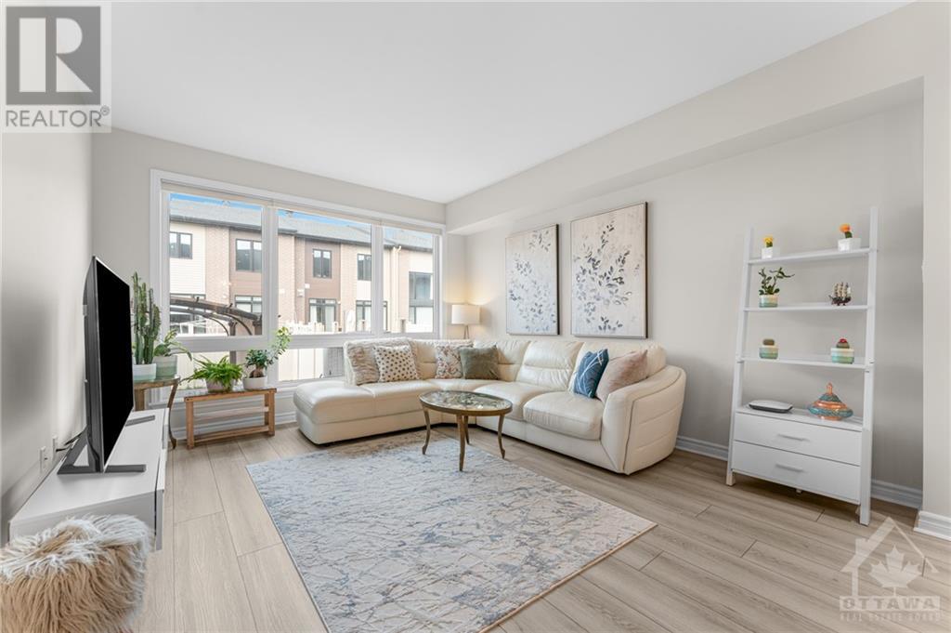






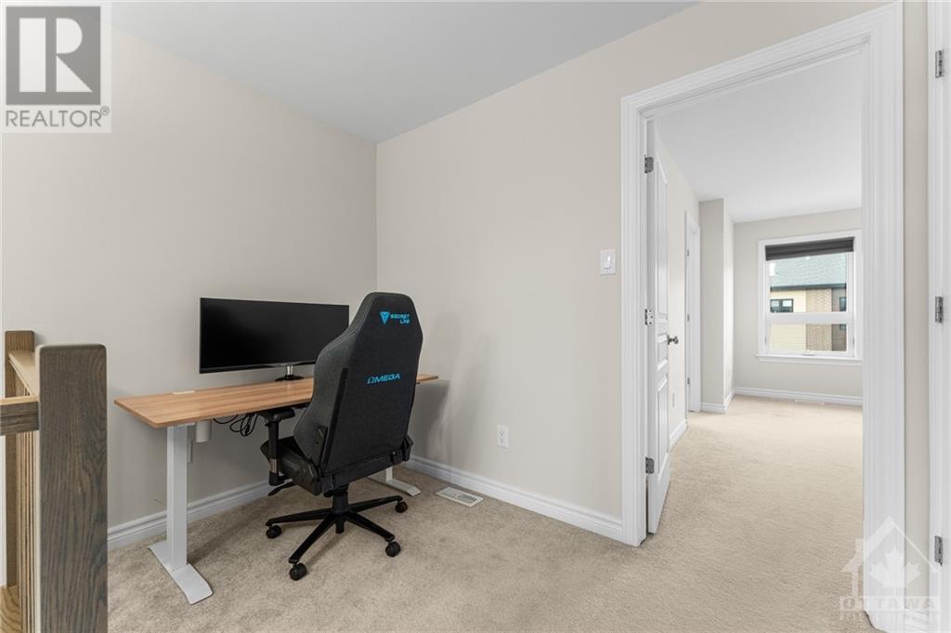

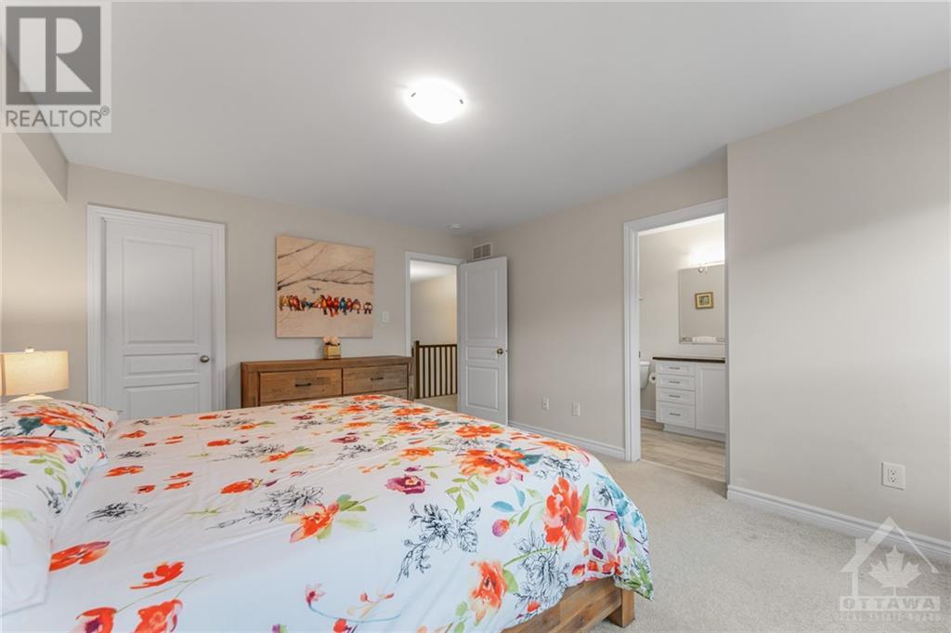







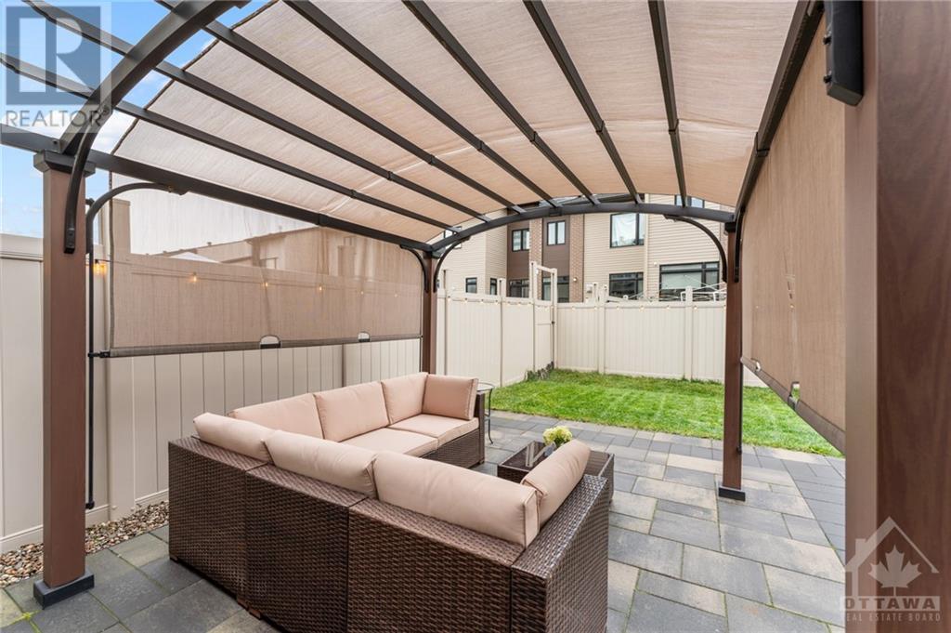



* Open House - Saturday, November 23rd 2-4pm * Experience the perfect blend of modern elegance and timeless charm in this beautifully upgraded townhome. Offering a thoughtful layout, this home includes three spacious bedrooms and a flexible loft space - perfect for a home office. The kitchen is a chef's dream, featuring a gas stove, pantry, sleek white cabinetry, quartz countertops and a stylish backsplash. The primary bedroom is a private retreat with a walk-in closet and an upgraded ensuite. Two additional bedrooms, a main bathroom, laundry and the loft complete the upper floor. The lower level has luxury vinyl flooring, a cozy gas fireplace, a large window and generous storage space. Step outside to a fully fenced backyard, showcasing a stunning patio and pergolaâideal for outdoor entertaining. Conveniently located close to schools, parks, transit, and everyday amenities, with the Trans Canada Trail just steps away. 24 hours irrevocable. (id:19004)
This REALTOR.ca listing content is owned and licensed by REALTOR® members of The Canadian Real Estate Association.