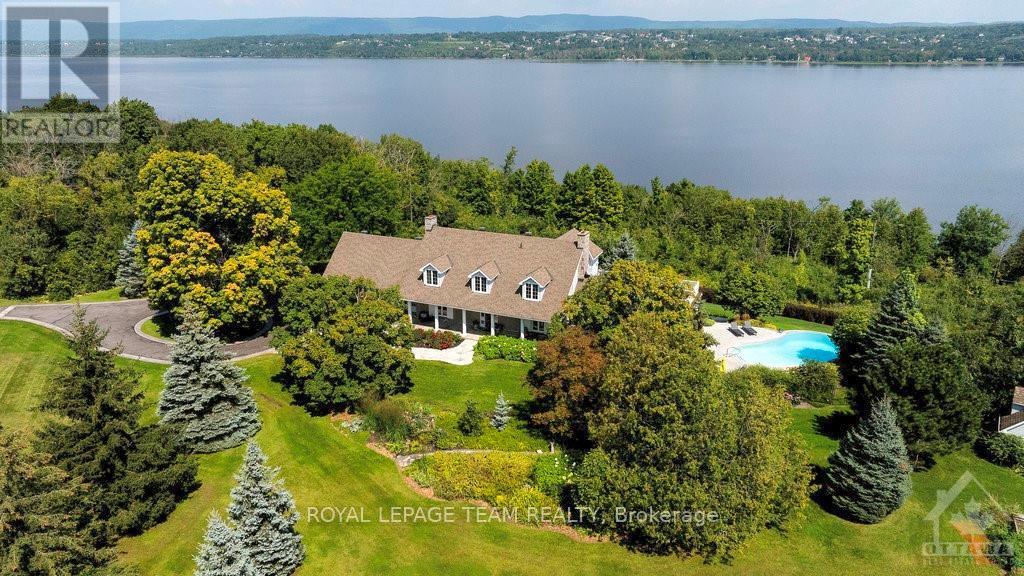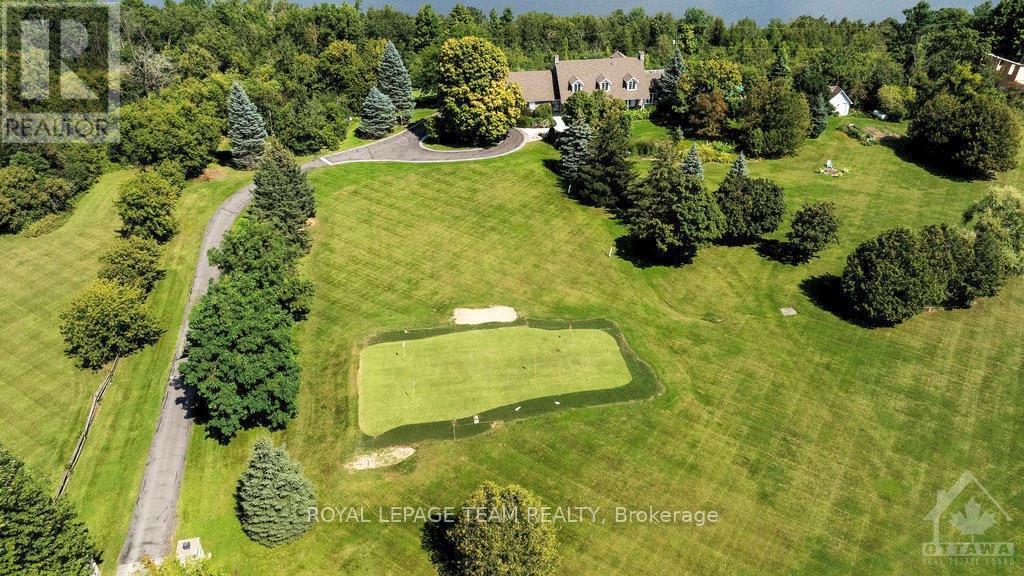





























Here is your chance to own a prestigious 25 acre waterfront estate just 10 minutes from urban Kanata! Drive down the tree-lined lane past the guest house towards the main, custom-built limestone home, and you will know you have arrived somewhere special. The stately residence boasts priceless panoramic views of the Ottawa River & Gatineau Hills. Lovingly maintained & tastefully renovated throughout, this sprawling family home has an elegant floor plan & generous room sizes that make it ideal for both daily living & entertaining. Watch sailors cruise by at the infinity-edge pool in your private resort-style oasis, perfect for al fresco dining with built-in BBQ & bar fridge. The manicured grounds & lush gardens include a practice golf green & 5-stall horse barn. The trail down to the approx. 650 feet of shoreline can be accessed via foot or vehicle, with a log cabin near the river's edge. This coveted estate is available for the first time in almost 30 years. Don't miss this opportunity! (id:19004)
This REALTOR.ca listing content is owned and licensed by REALTOR® members of The Canadian Real Estate Association.