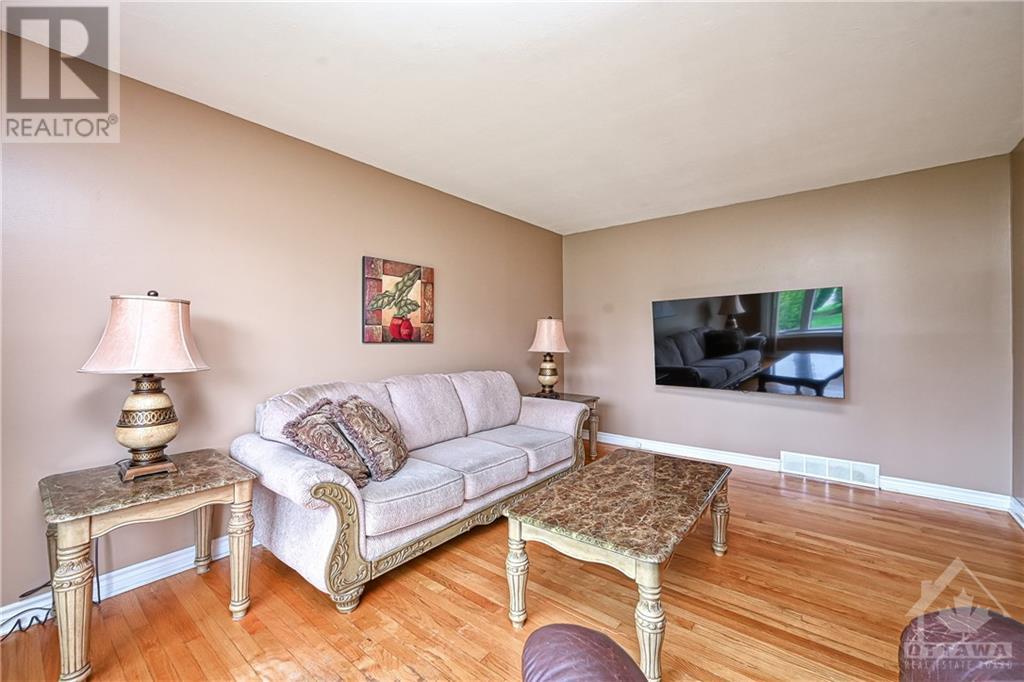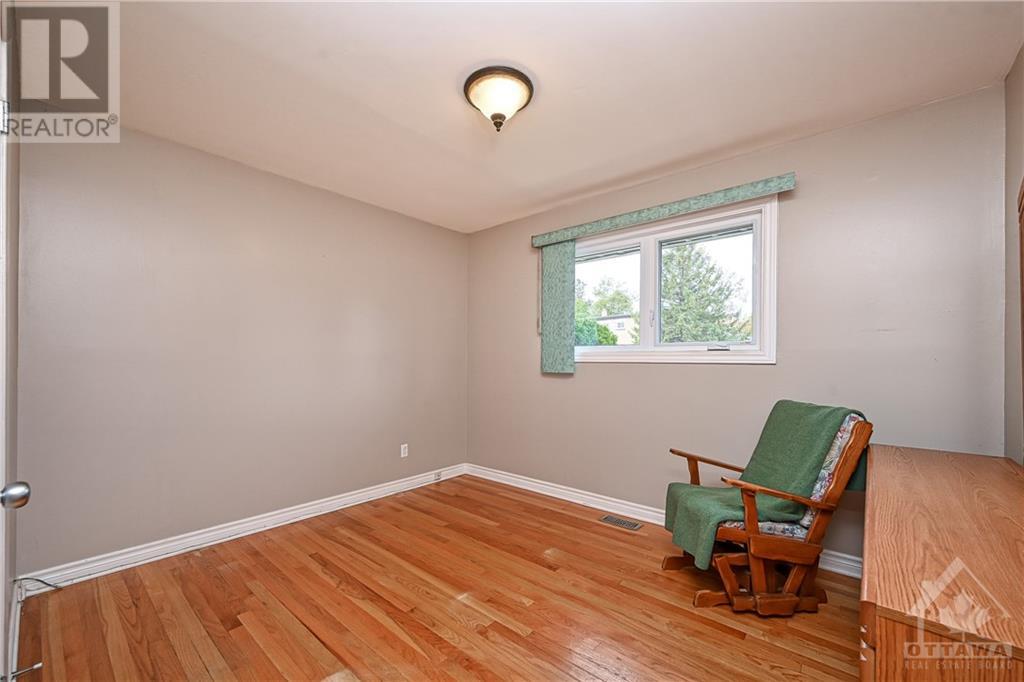





























All brick three bedroom bungalow w/heated in-ground pool, double wide driveway w/covered carport, concrete walkway, front door w/glass insert, foyer w/stone accent wall, flat ceiling, hardwood flooring, interior 3-panel doors, updated kitchen w/24â deep pantry w/pullouts, upper & lower mouldings, ceramic backsplash, double sink w/overhead pot lights, multiple drawers & eating area w/rear window, living room w/wall of windows, four piece bathroom w/custom vanity, octagon sink, moulded tub & ceramic tile, primary bedroom plus two additional bedrooms, screened in porch w/southern exposure, rear entrance w/direct staircase to basement w/oak railings, Rec room w/wide plank flooring, 3 x oversize windows, pot lighting & seasonal storage closet, den w/window & closet, three piece bathroom w/double wide glass door shower, ceramic tile & vanity, laundry room w/soaker sink, additional storage, fully fenced rear yard w/stone patio & 10 x 10 shed w/twin doors, 24-hour irrevocable on all offers. (id:19004)
This REALTOR.ca listing content is owned and licensed by REALTOR® members of The Canadian Real Estate Association.