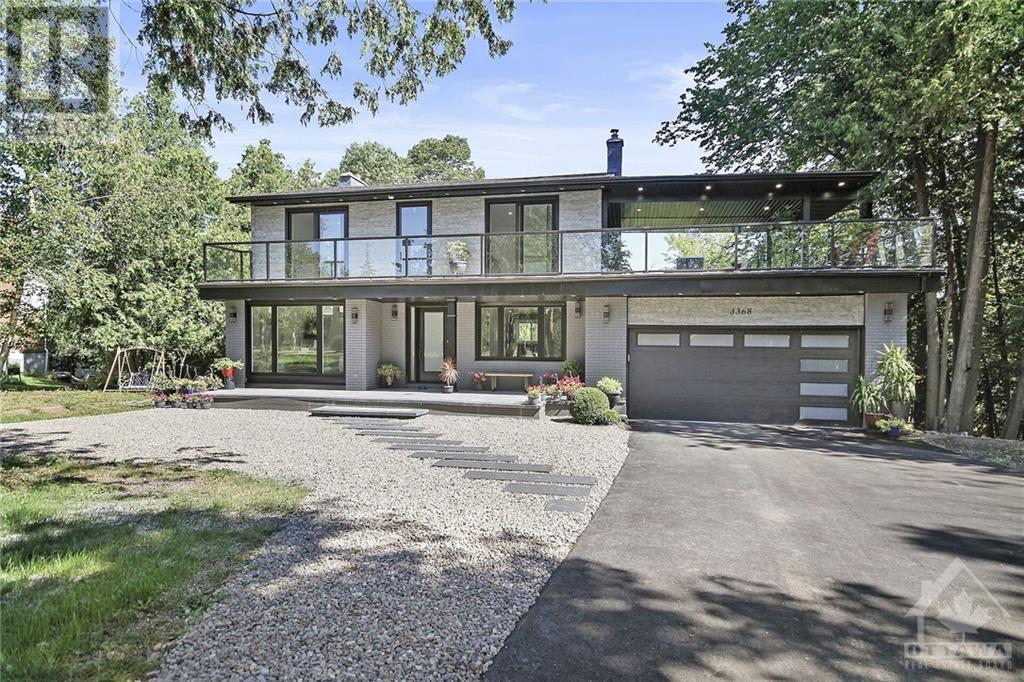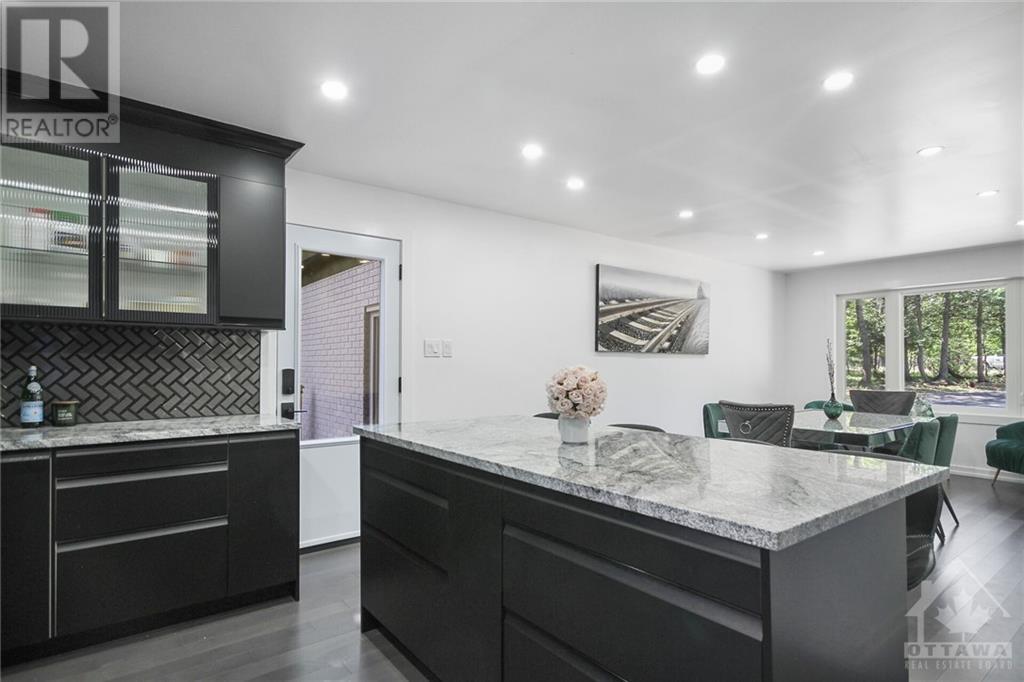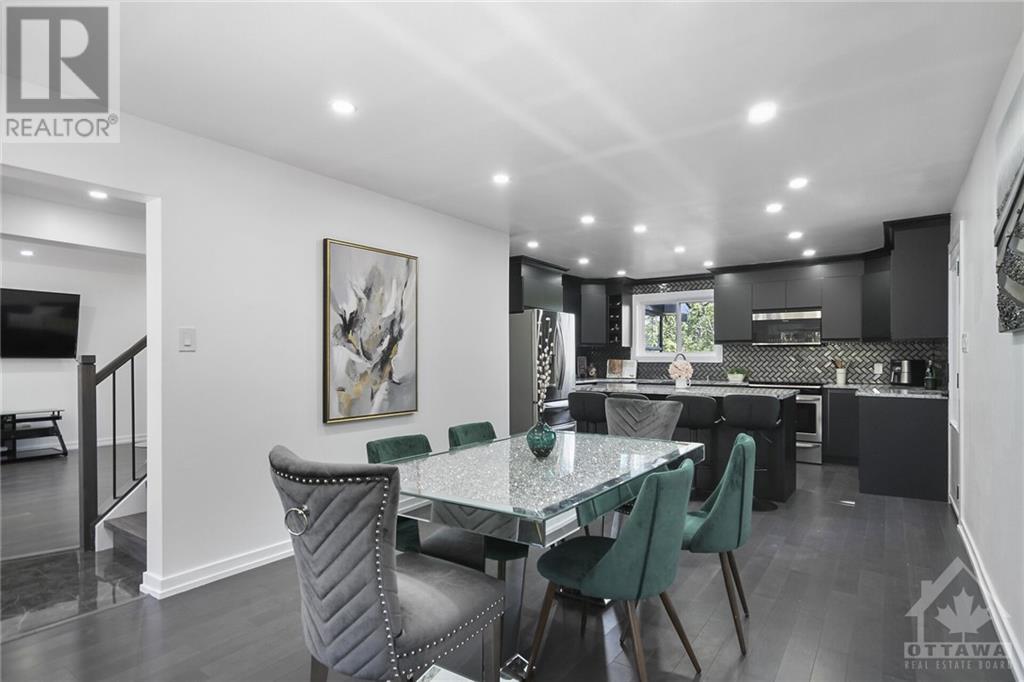





























Newly remodeled 2 stry home w/ modern high end finishes inside & out featuring a covered lounge on the 2nd level & a true basement walkout. This lovely home is set on a corner treed lot w/ aprx 1.43-acres offering the perfect amount of privacy close to the Ottawa River. The beautiful home offers luxury living w/ 3+1 beds, 3.5 baths, including 3 ensuites & main floor laundry. Maple Hardwood, LVP, Marble tile & pot lights throughout. Serene panoramic views from the 2nd level covered lounge area, glass solarium & wrap-around deck. The gourmet kitchen showcases a spacious eat in center island w/ chic herringbone backsplash, SS appliances, granite countertops, high end fixtures & luxe cabinetry. New windows, doors, roof, deck, partial landscaping, driveway, exterior pot lights from top-bottom enhance the home's elegance. Ample parking, spacious 2car garage, proximity to the local boat launch. Experience comfort & style with exceptional river views home! (id:19004)
This REALTOR.ca listing content is owned and licensed by REALTOR® members of The Canadian Real Estate Association.