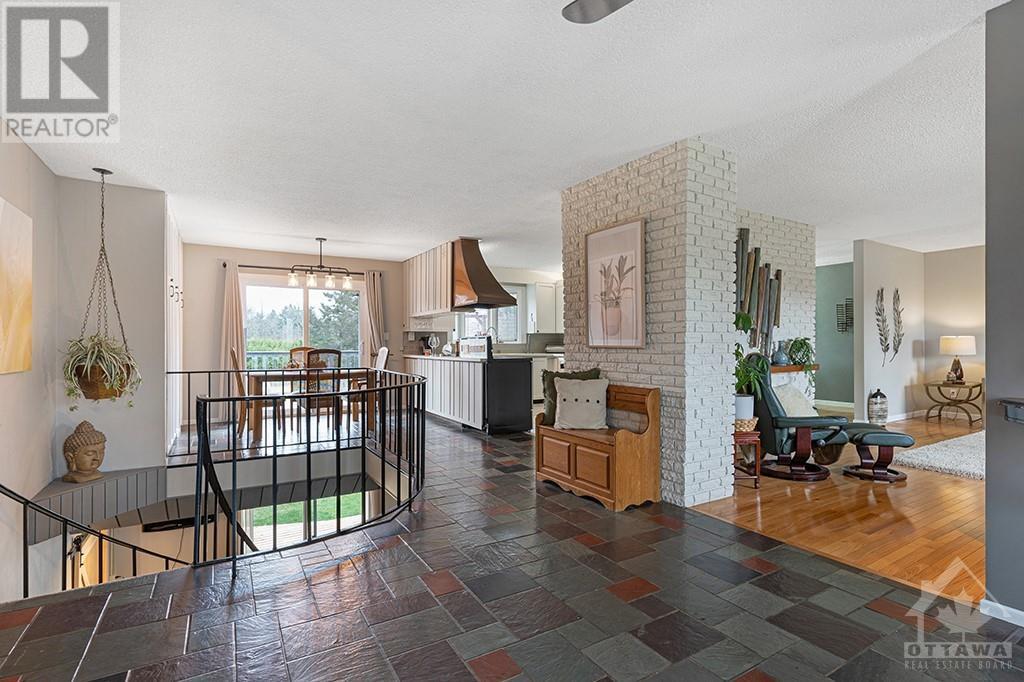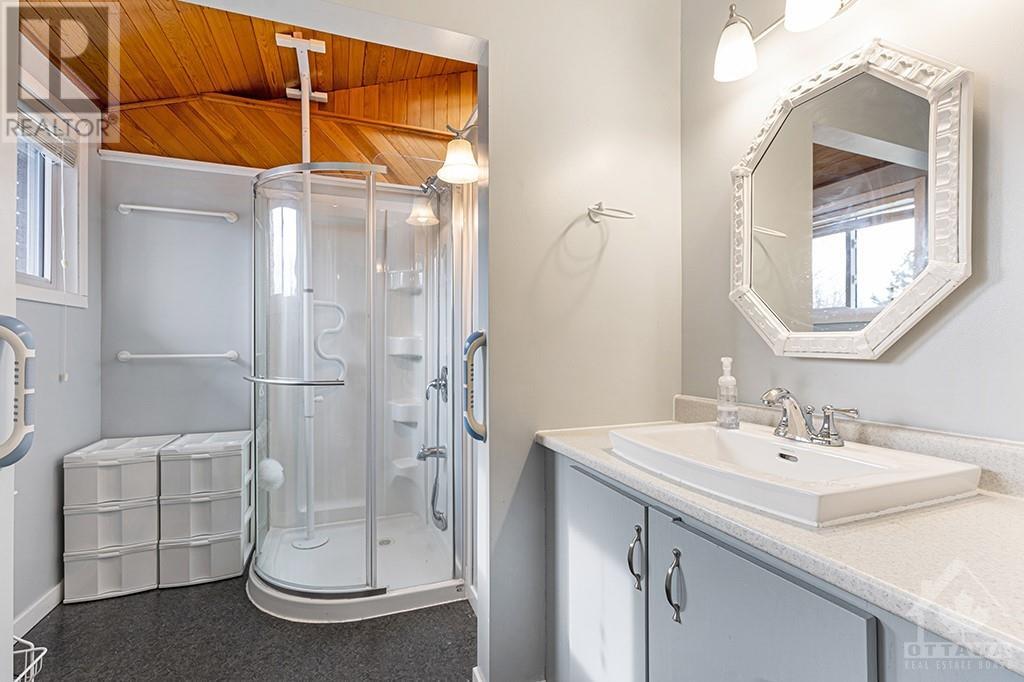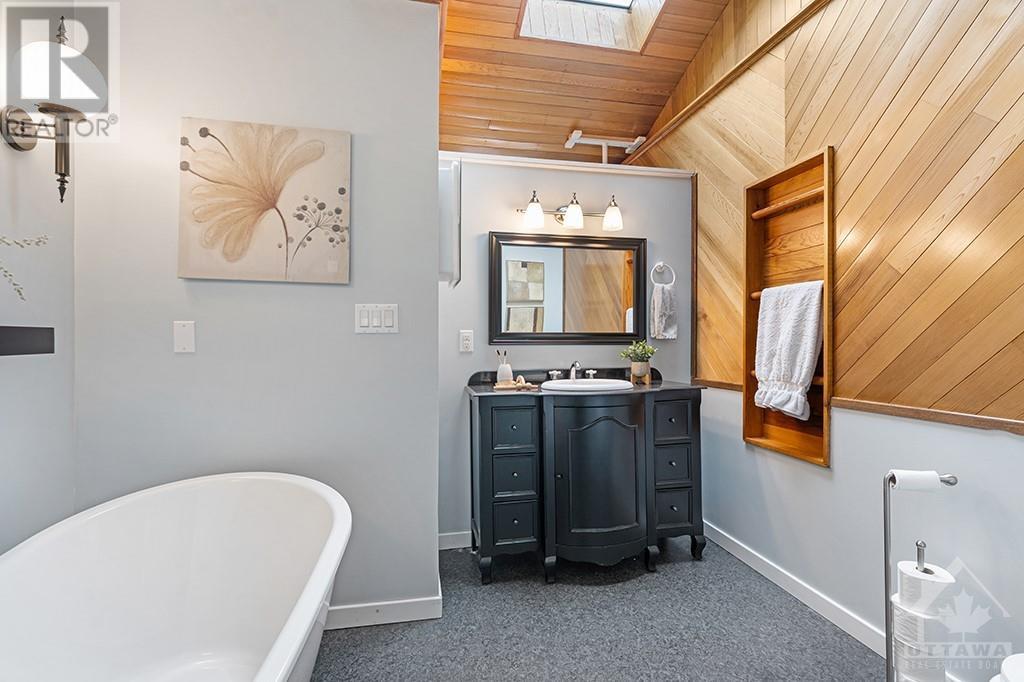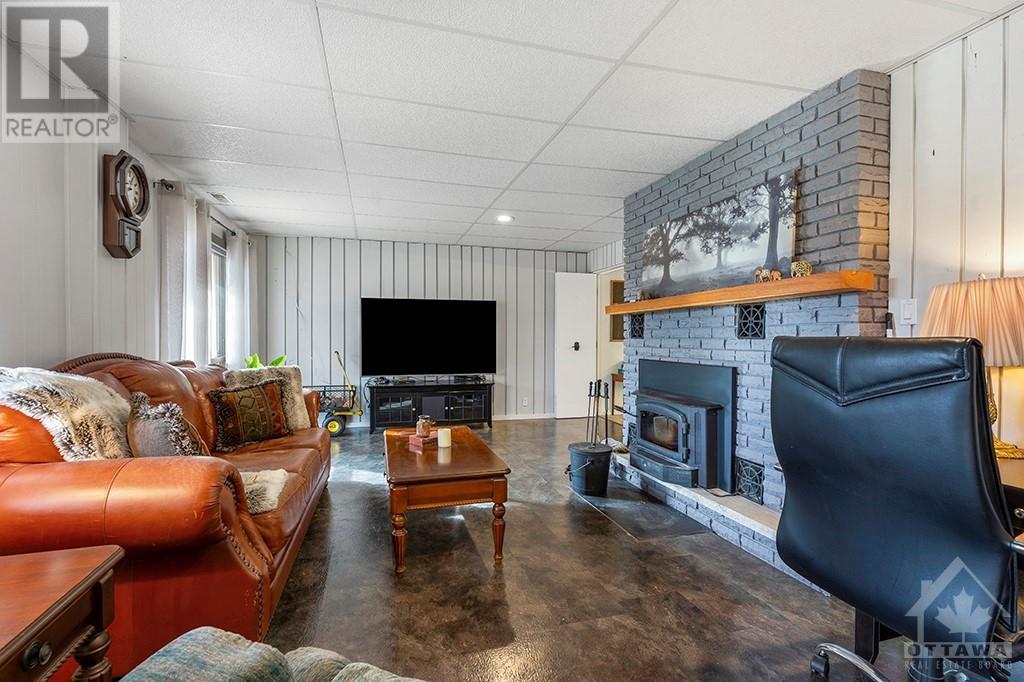





























This 4-bedroom home on 3.8 acres is just steps from Grantâs Creek boat launch which opens into Pike Lake. Extensive renovations include a luxurious lower-level master suite with an ensuite and new walk-out sunroom featuring a gas fireplace. The main level holds the original master suite (also with private sunroom and ensuite) and two additional bedrooms. The house boasts two wood-burning fireplaces in the basement, perfect for cozy family nights watching a movie or playing pool in the games room. A custom kitchen includes built-in oven, striking copper range hood, and a wood-fired pizza oven just waiting to be opened back up. The breakfast nook opens onto an expansive upper deck, ideal for outdoor dining. The second building was recently renovated into a guest apartment and office, each with its own gas fireplace. Outside, enjoy the new pool, hot tub, and multiple decks. Only 6 mins to Mapleview Golf Club and 11 mins to Perth, this property offers country living without the compromise. (id:19004)
This REALTOR.ca listing content is owned and licensed by REALTOR® members of The Canadian Real Estate Association.