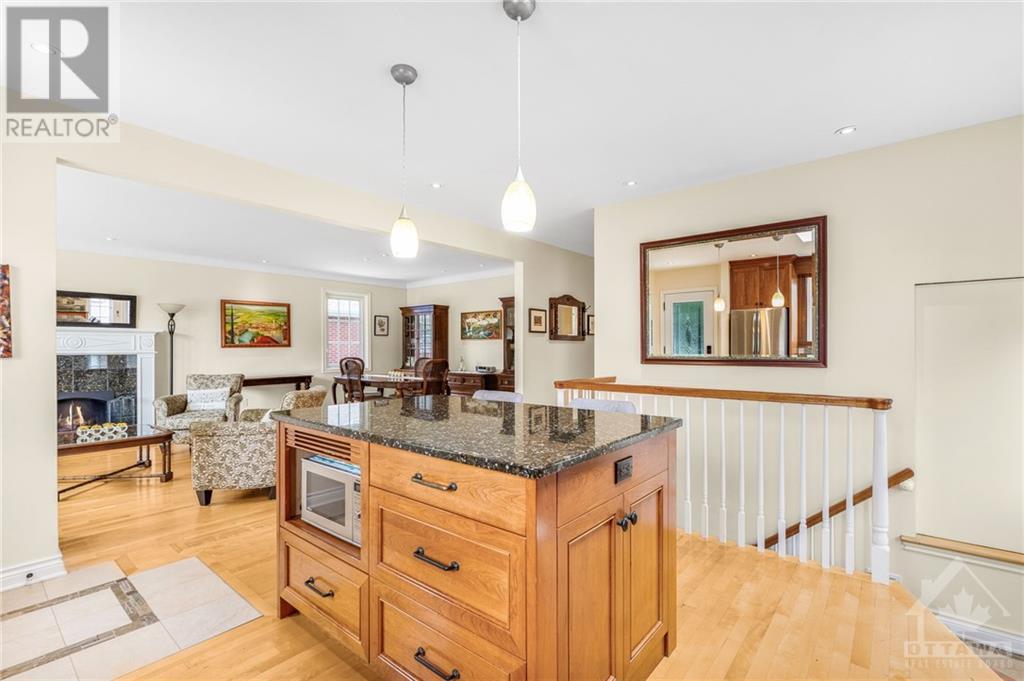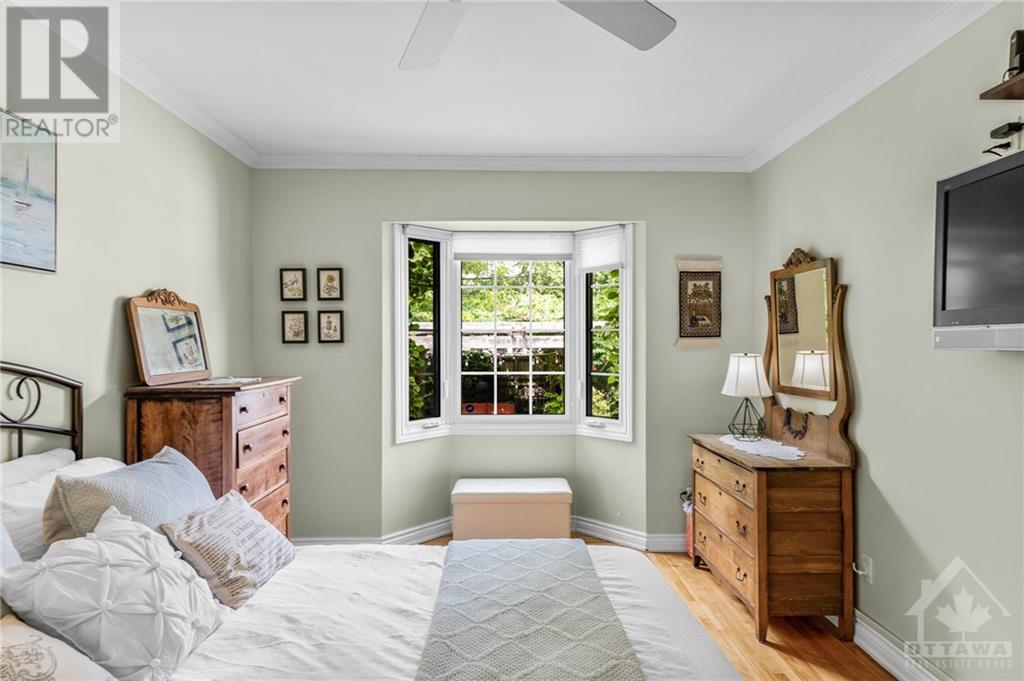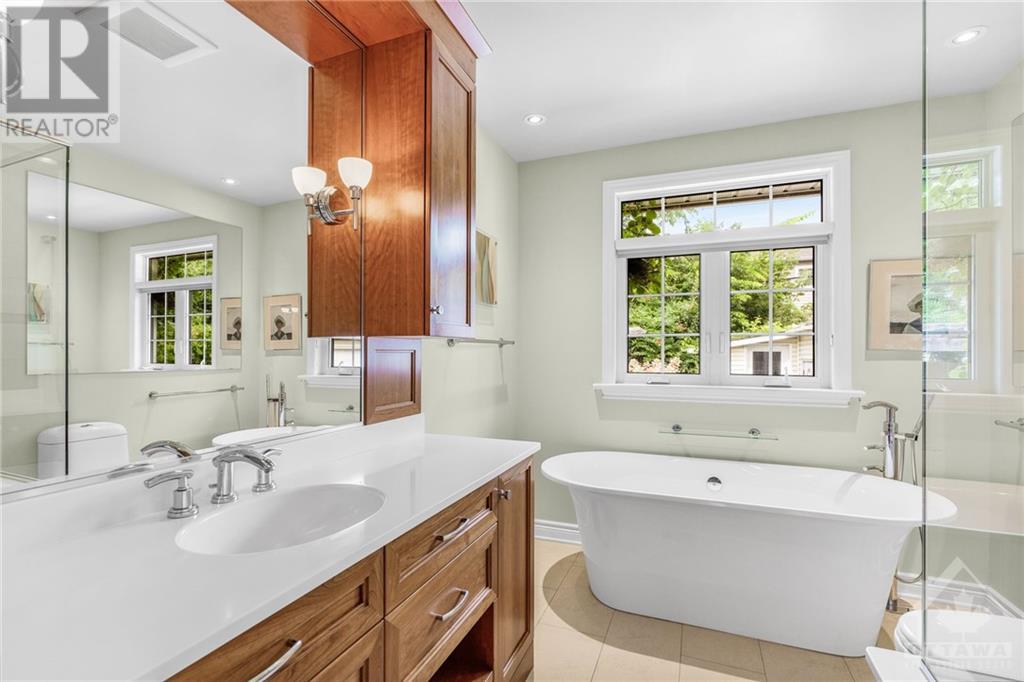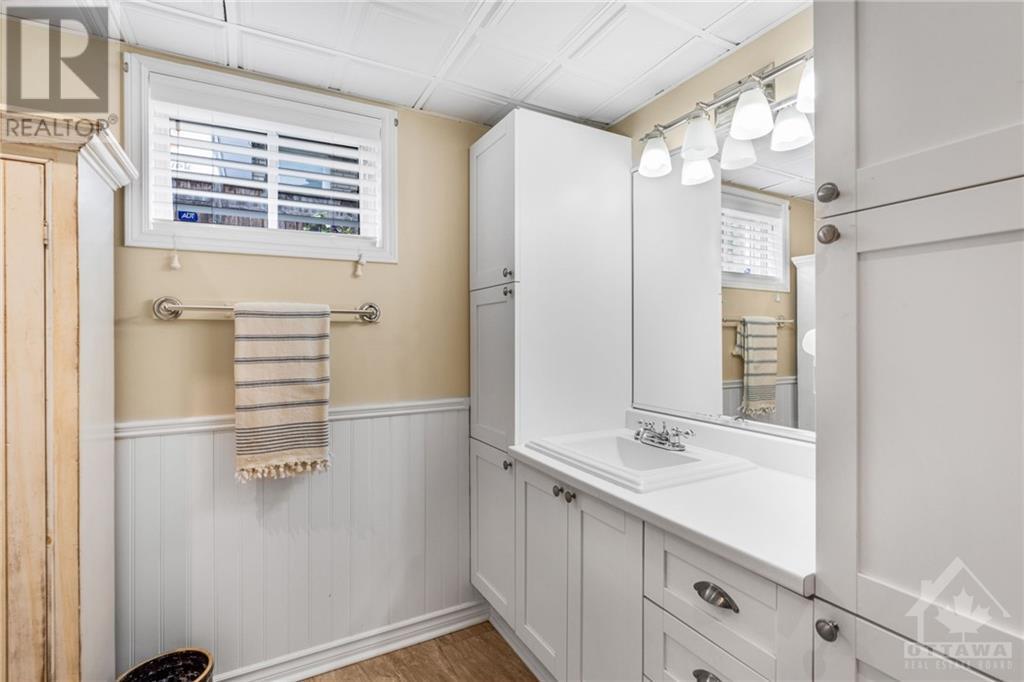





























Welcome to 559 Alesther Street; this modern 3 bedroom, 2 bathroom bungalow with an insulated double car garage on an oversize 52.43 ft X 112.26 ft lot is all about location. Walking distance from all amenities, public transport & hospitals. Main level featuring spacious open concept design with gleaming hardwood & ceramic flooring throughout; modern gourmet kitchen with custom cabinets made by Louis LâArtisan featuring an island breakfast bar with granite countertops overlooking the dining room & living room with natural gas fireplace; 3 good size bedroom; modern 4 pce main bathroom with heated floors. Fully finished lower level with huge family room with natural gas fire; fully renovated 3pce bathroom with heated floors; laundry area & lots of storage. Beautiful backyard professionally landscaped with rock slate patio & steps with a large pergola sitting area; convenient garden shed.Furnace(2018), A/C(2018), HWT(2018), Roof(2017), Roof Garage(2015), Asphalt & interlock driveway(2017). (id:19004)
This REALTOR.ca listing content is owned and licensed by REALTOR® members of The Canadian Real Estate Association.