



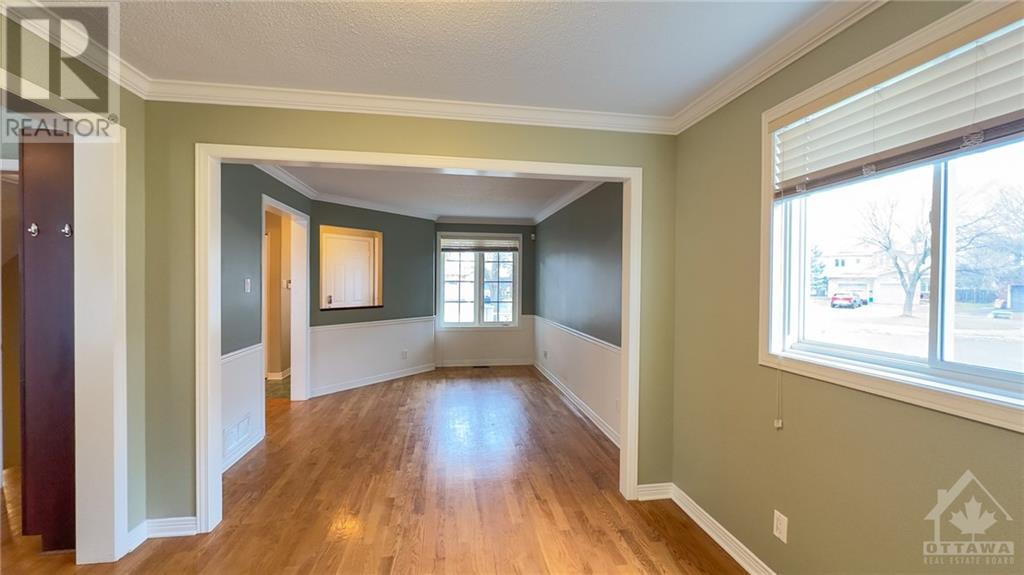


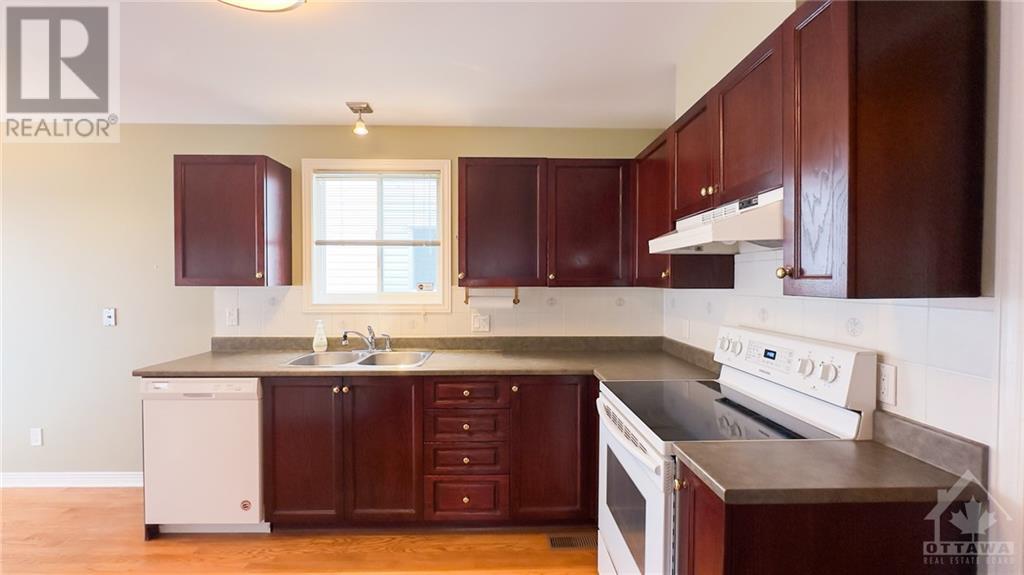






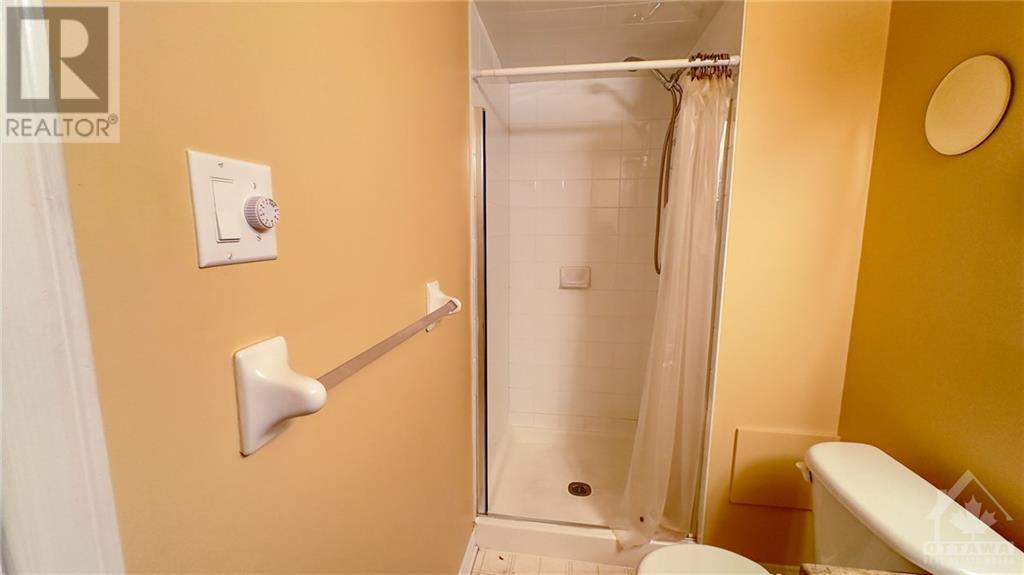

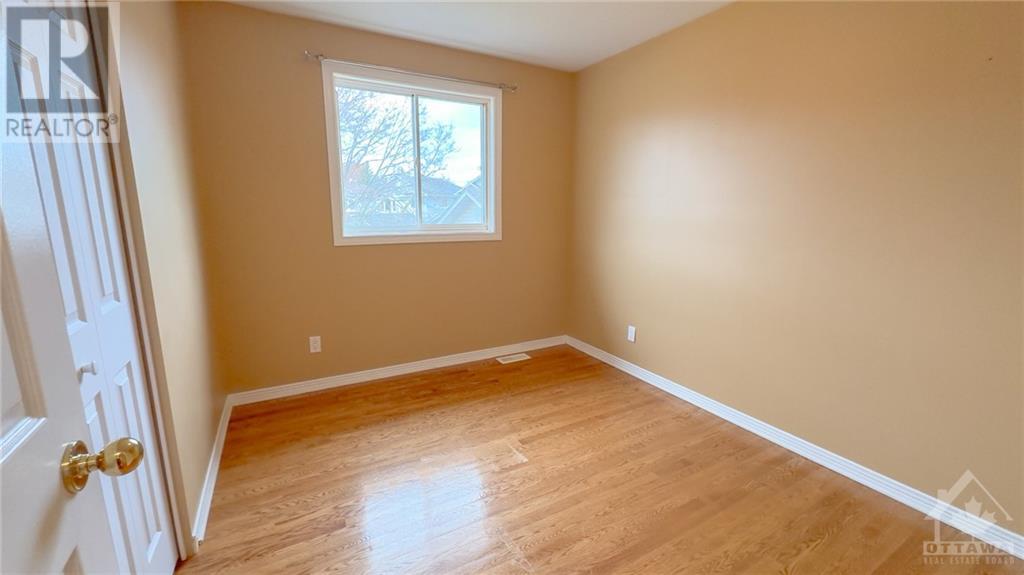



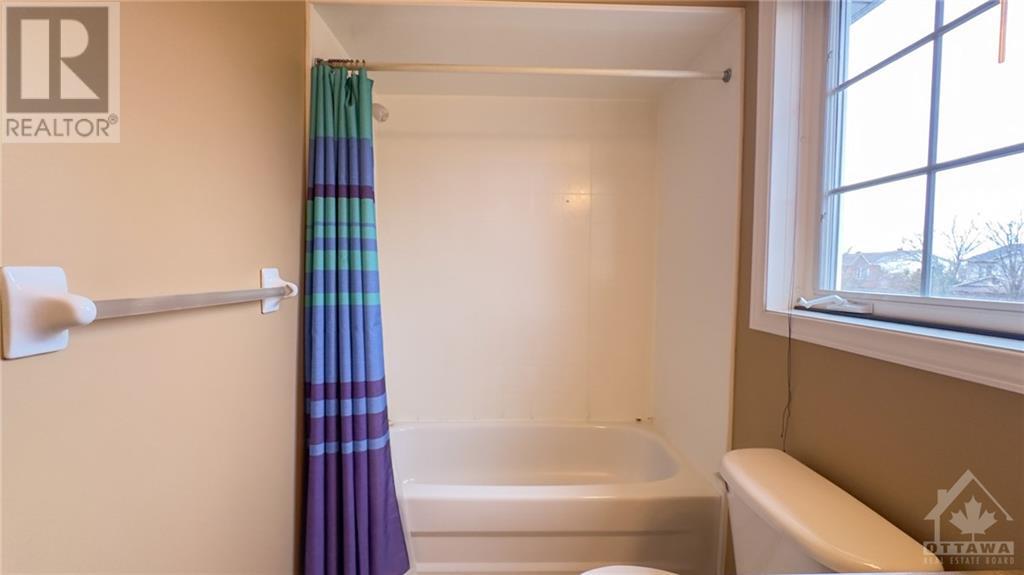






~OPEN HOUSE Sun, Nov 24th, 2-4pm. Discover 59 Montana Wayâa warm and inviting, well built single-family, Holtizner home offering 3-bed, 3.5-bath nestled on a peaceful cul-de-sac. With an open eat-in kitchen flowing into a cozy family room featuring a gas fireplace, this home is perfect for family time & gatherings. The main floor boasts a spacious combined living & dining room, with gleaming hardwood floors throughout. Retreat upstairs to the primary bedroom with it's ensuite bath & walk-in closet. There 2 additional bedrooms & a good sized full bathroom on the 2nd level. The finished basement offers a generous rec room & extra bathroom. Outside, enjoy views of other backyards (not directly backing onto another home), a large deck & additional lower patio ideal for summer gatherings. Close to schools, parks, shopping, & transit (Fallowfield station) with access to Hwy 416 just a few minutes away âthis home blends comfort, style, and convenience. A/C & furnace '17, roof '10/'12. (id:19004)
This REALTOR.ca listing content is owned and licensed by REALTOR® members of The Canadian Real Estate Association.