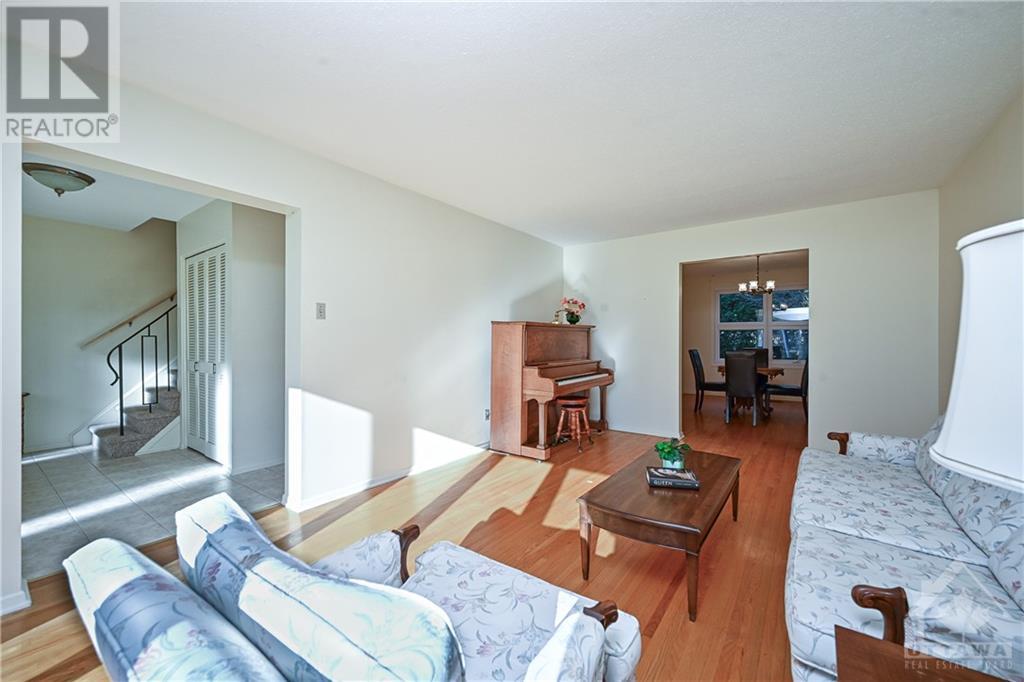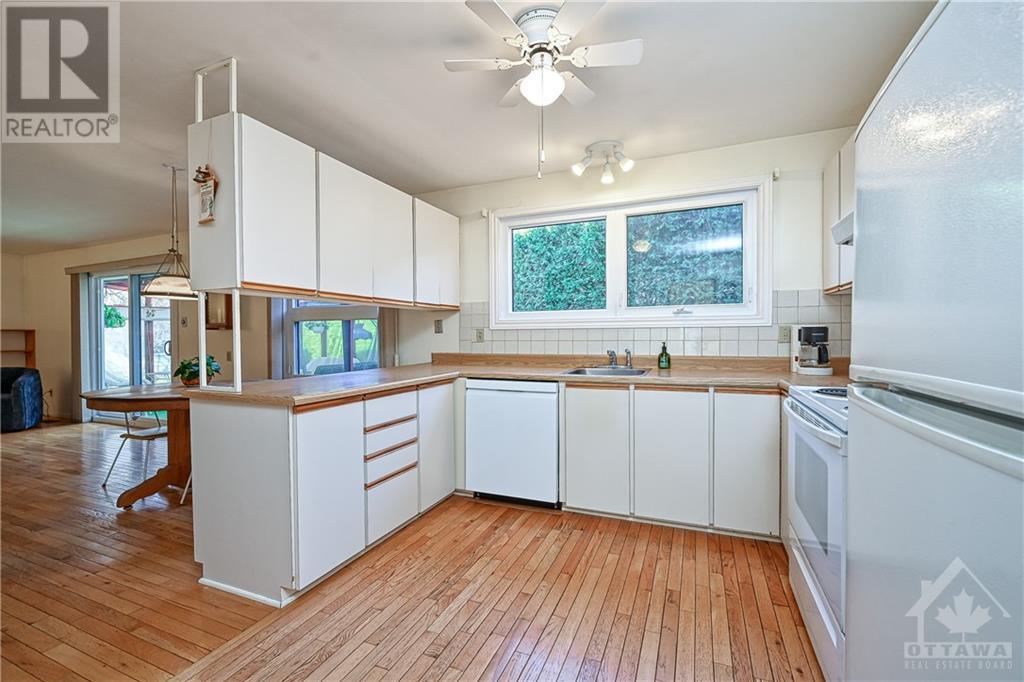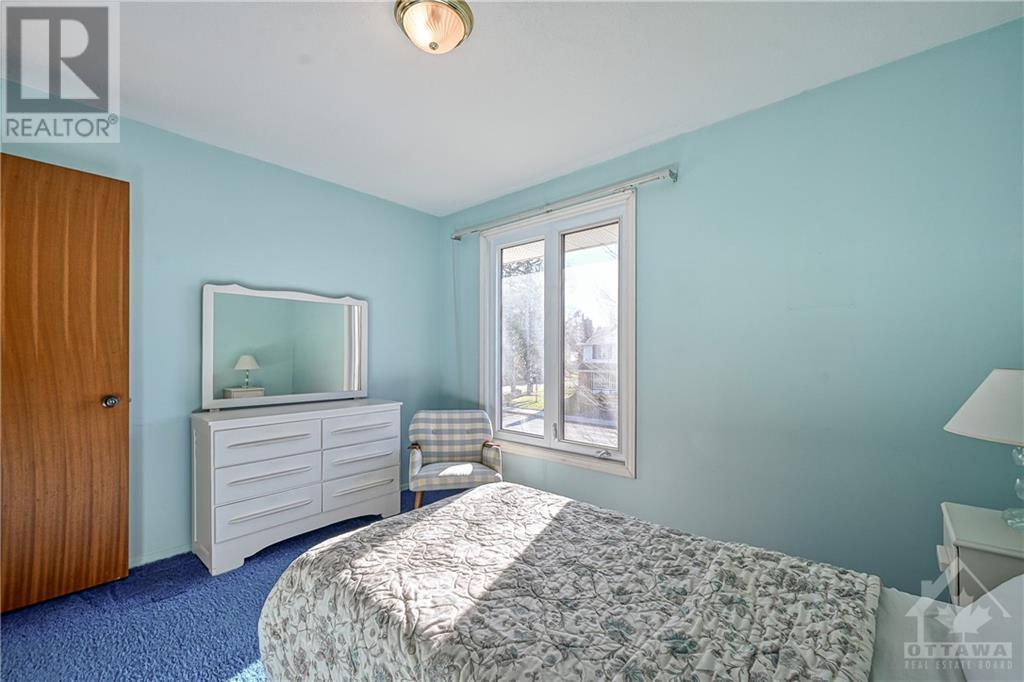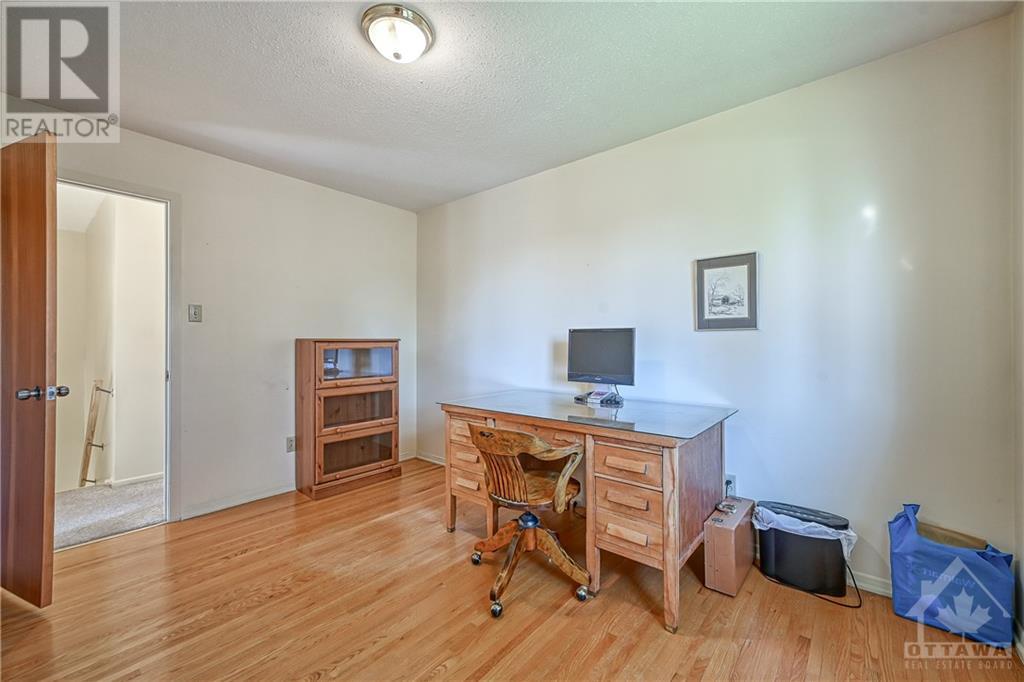





























Beautiful 4 bedroom two storey home, interlock landscaping, double door front entrance, foyer w/ceramic tile & front closet, hardwood flooring, living room w/bay window open to dining room w/4 panel window & passage to eat-in Kitchen w/tile backsplash, peninsula style counter w/tile backsplash, oversized sink w/double window & separate pantry, family room w/brick gas fireplace & patio door, 3 season sun room w/solarium ceiling, main floor laundry w/soaker sink, 2 pc powder room, staircase w/rod iron railings to 2nd level landing, primary bedroom w/wall of closets, 3 pc ensuite w/standup shower & additional double closets, 3 x additional bedrooms w/closets, 4 pc main bathroom w/additional linen, basement w/partially finished Rec room w/twin windows, storage, & utility w/soaker sink, double wide driveway, 2 car garage w/insulated door & inside access, fully fenced yard w/ rod iron gate & privacy hedge, walking distance to parks, schools & recreation, 24-hour irrevocable on all offers. (id:19004)
This REALTOR.ca listing content is owned and licensed by REALTOR® members of The Canadian Real Estate Association.