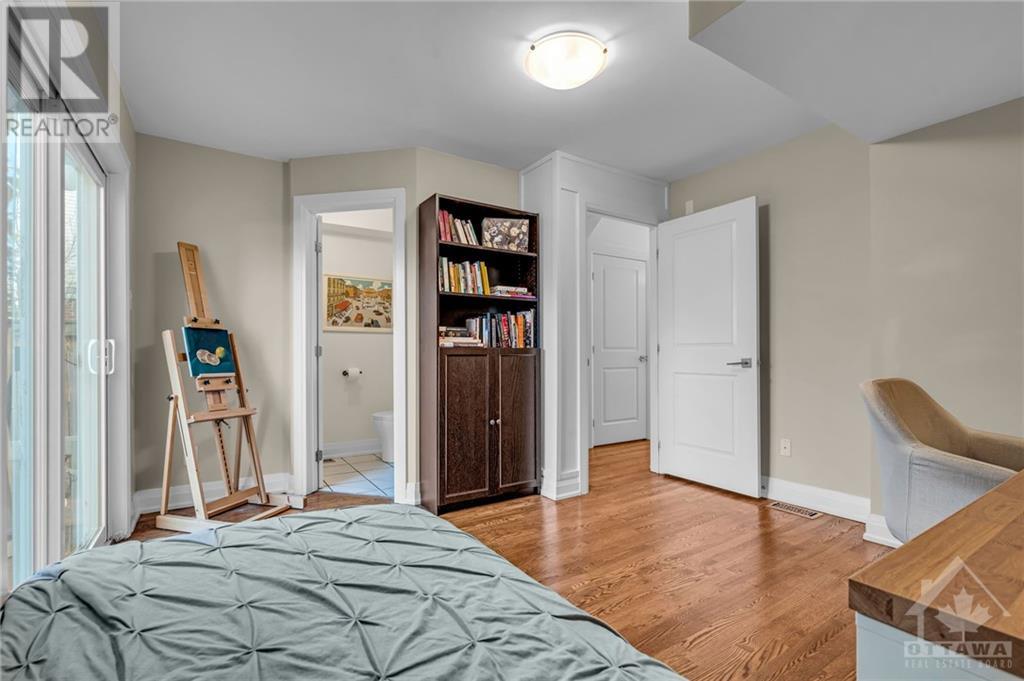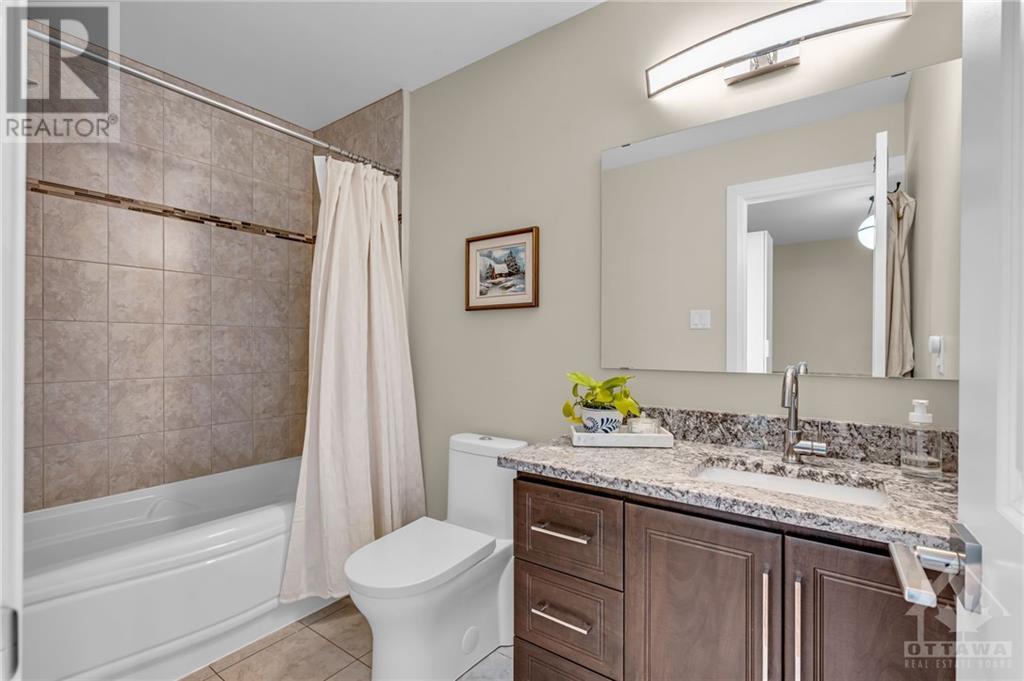





























This move-in-ready freehold townhome without condo fees combines urban style with easy living, featuring a no-maintenance perennial garden in both the front and rear yards, ideal for adding natural beauty without the upkeep. Located near Billings Bridge and Carleton University & walkable to Lansdowne, & The Glebe, this home places trendy shops and dining at your fingertips. Upstairs, find 2 spacious bedrooms with walk-in closets & three full baths, including a master ensuite. The main level features a sleek kitchen with stainless steel appliances, an island, and ample cabinetry, opening to a bright living/dining area & balcony. The ground level offers a versatile den (3rd bedroom) with 3-piece bath & patio access to the backyard with lush greenery, permanent grass, & charming patio stones. Enjoy the added space of a finished basement, perfect for an office or games room. Embrace easy & stylish living here; schedule your viewing today! 48 hours irrevocable on all offers per Form 244. (id:19004)
This REALTOR.ca listing content is owned and licensed by REALTOR® members of The Canadian Real Estate Association.