
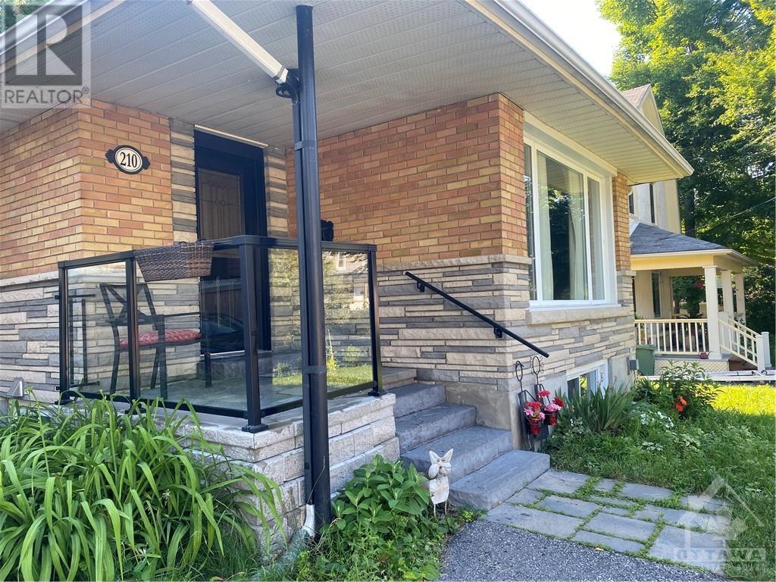
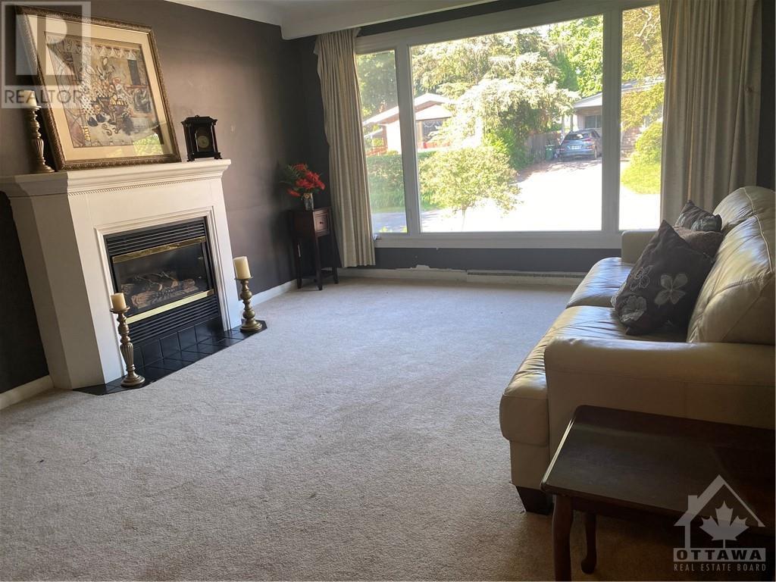
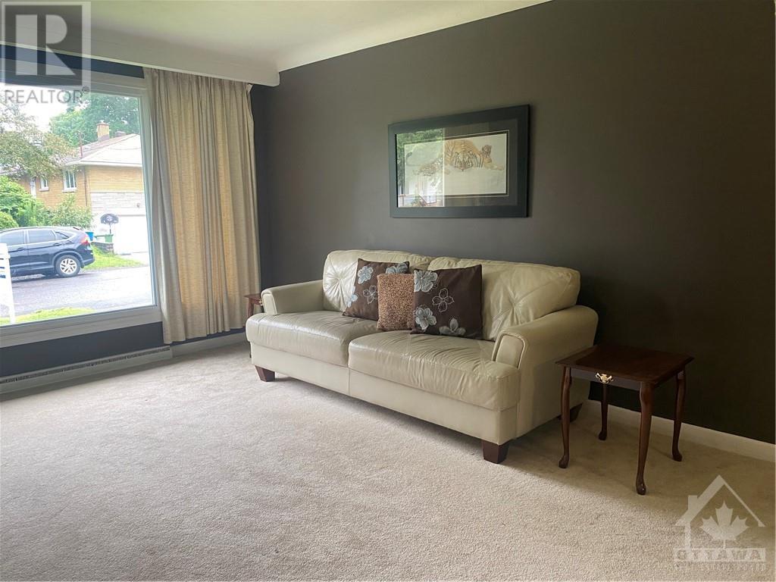


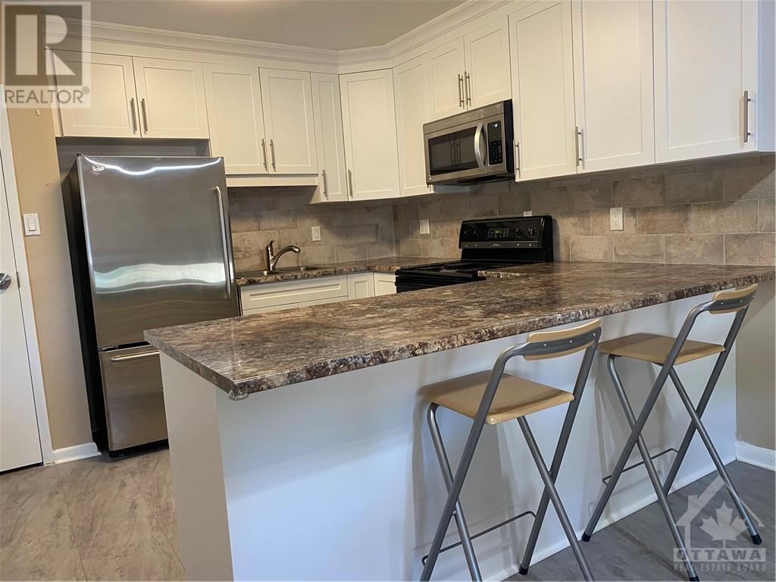
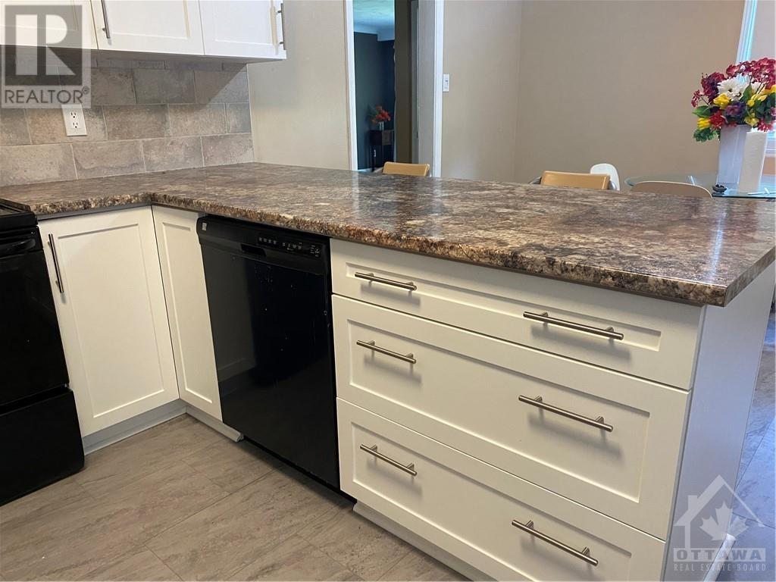

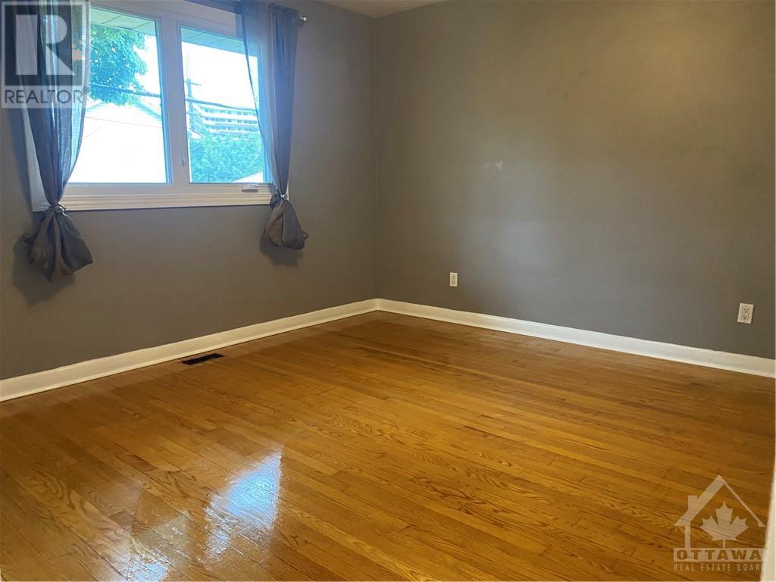

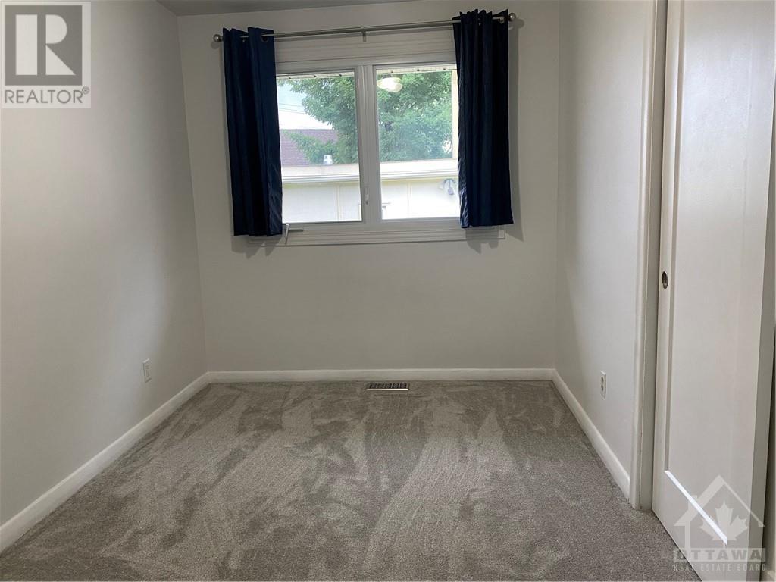
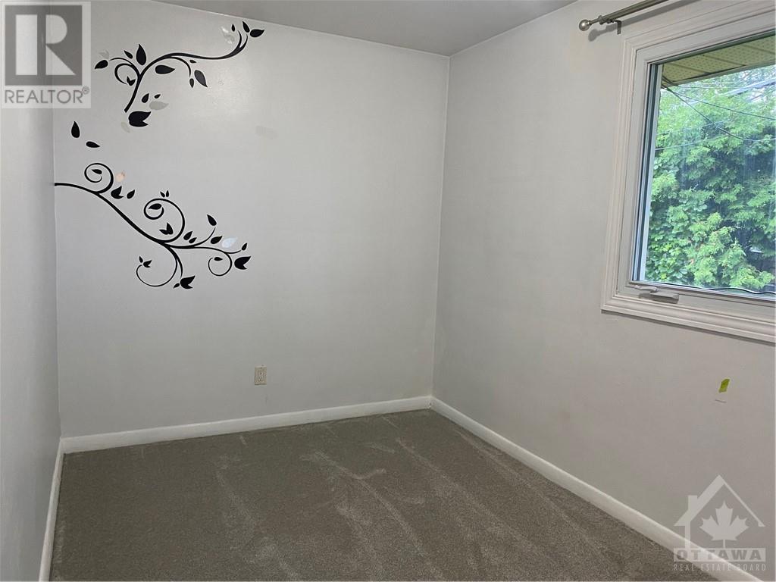








This updated multi-unit bungalow offers a fantastic opportunity for homeowners & investors alike. The main floor features a bright & spacious 4-bedroom layout, complete with hardwood floors, new carpeting in three bedrooms, & a cozy gas fireplace. A new kitchen with a wall pantry (2020) adds modern appeal. The main unit also includes the use of half the basement. The lower level boasts a charming 2-bedroom LEGAL Secondary Dwelling Unit (SDU approved by City of Ottawa May 2024) ) with its own updated kitchen & separate entrance, full bathroom & ensuring privacy for tenants or extended family. With the upcoming LRT stop just a 2-minute walk away, this property combines convenience & income potential. Live in one unit while generating rental income from the other or enjoy a multi-generational living arrangement in a prime location. This home is full of possibilities for your ownership & long term income. Roof re shingled 2016. Easy walk to Ottawa River and Carlingwood Shopping Centre. (id:19004)
This REALTOR.ca listing content is owned and licensed by REALTOR® members of The Canadian Real Estate Association.