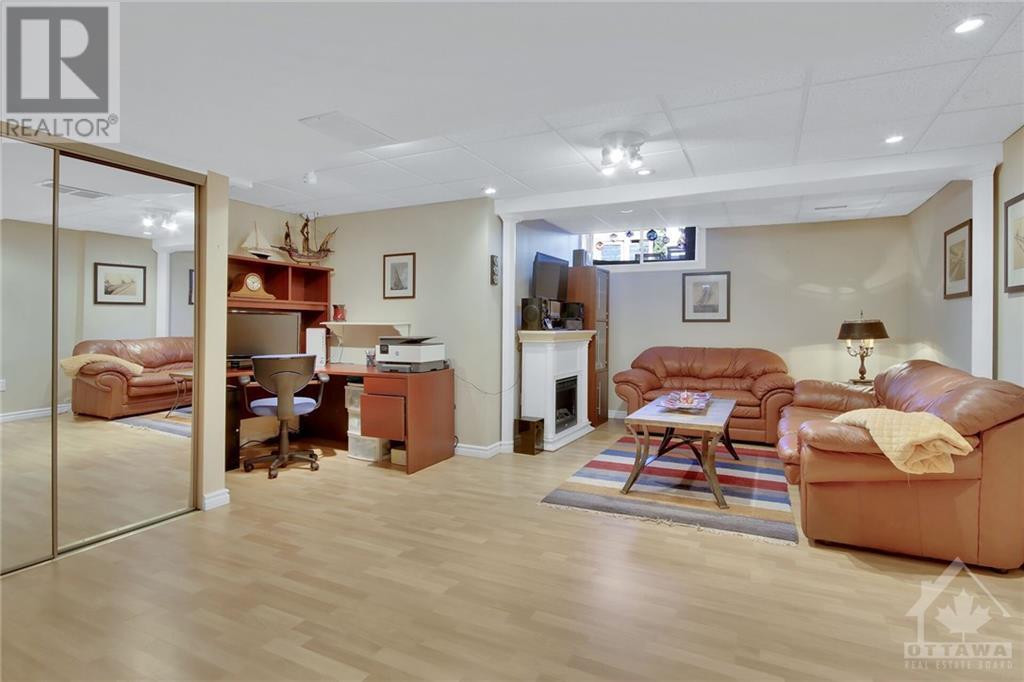





























Lovely updated 3 bedrm, 3 full bath semi-detached home with 3 season sunrm & finished L/L in beautiful location in Kanata Lakes. Updates include: hwd flooring on 1st & 2nd/Ls., windows, furnace, a/c & roof. Surrounded by pretty gardens, array of trees & a rock outcropping creating privacy & wonderful views in every season. Interlock walkway to front entrance w/covered porch & to flagstone patio. Open plan living & dining rm w/crown moulding, gas fp, & patio door to 3 season sunrm. Upgraded kitchen has many cabinets, pot drawers, tile backsplash, breakfast bar & eating area w/views of street. Hwd stairs to 2nd/L w/spacious primary bedrm w/WIC & ensuite bath. 2 more goodsized bedrms, one w/WIC & main bath w/tub & shower combined. Fin. L/L has family rm, wet bar, office area, full bath, laundry & hobby rm, great space for entertaining & extended family. Walk to parks, Signature Center & Kanata Centrum. Top schools, transit, hi-tech & 417 mins. away. 24hrs irrevocable on all offers. (id:19004)
This REALTOR.ca listing content is owned and licensed by REALTOR® members of The Canadian Real Estate Association.