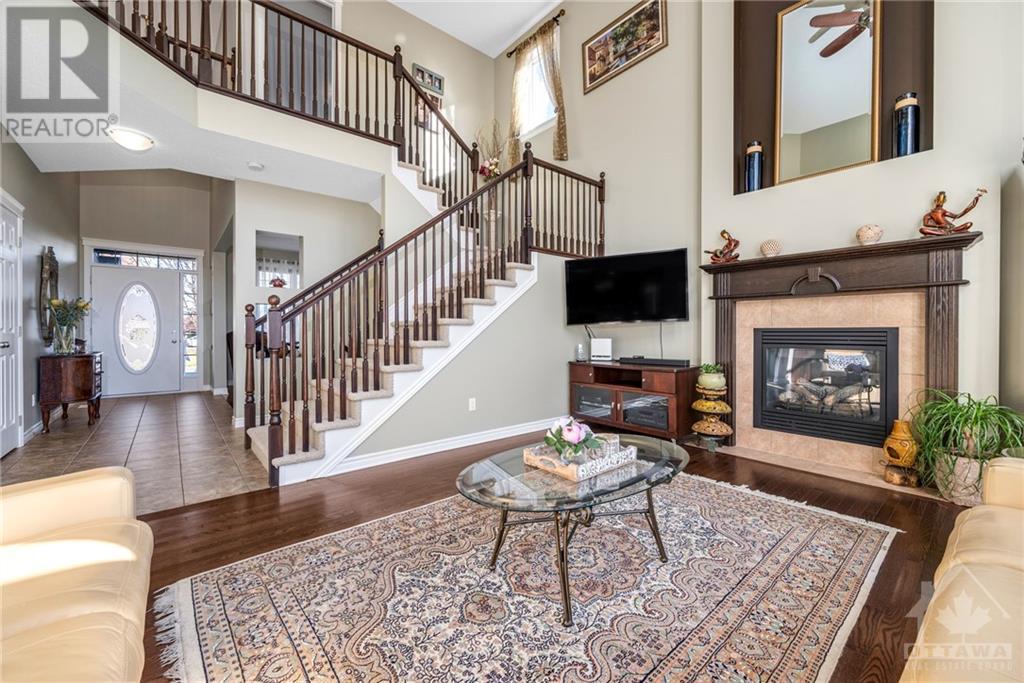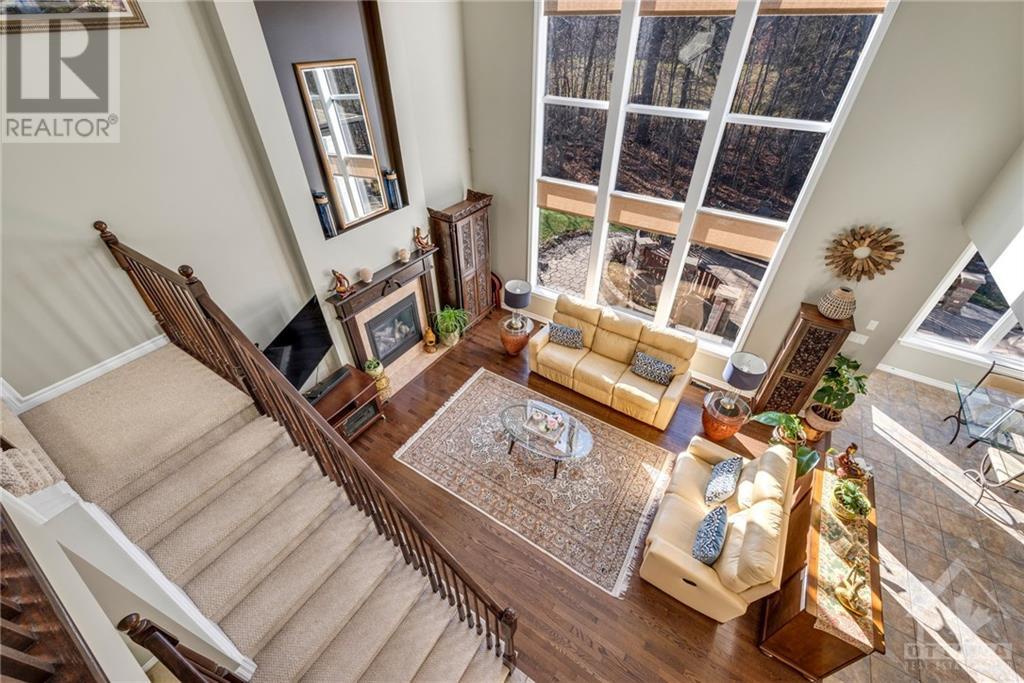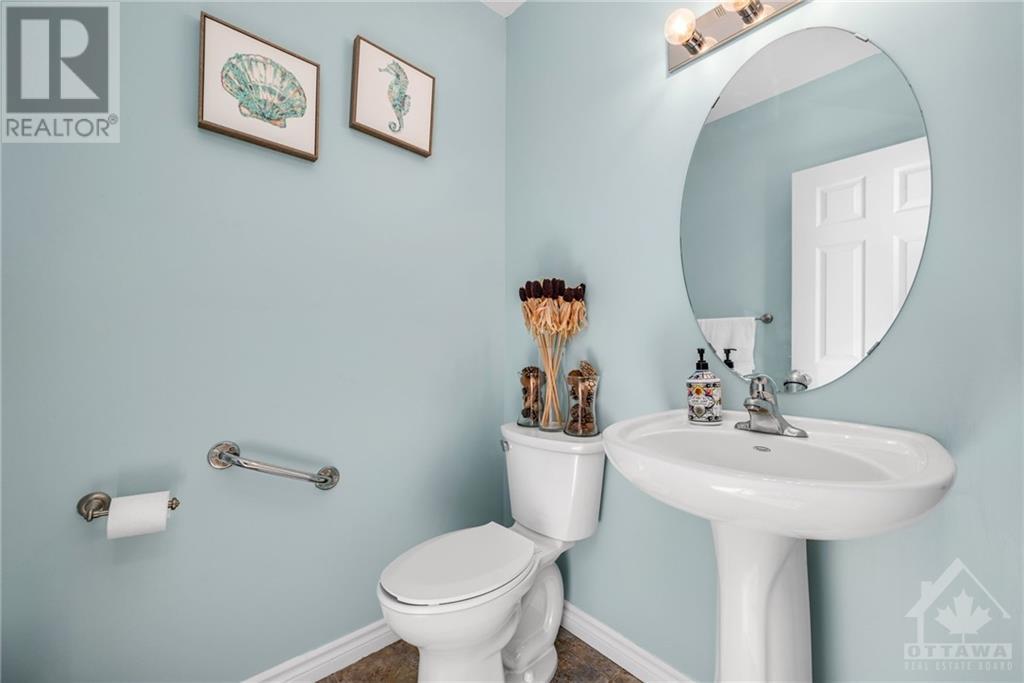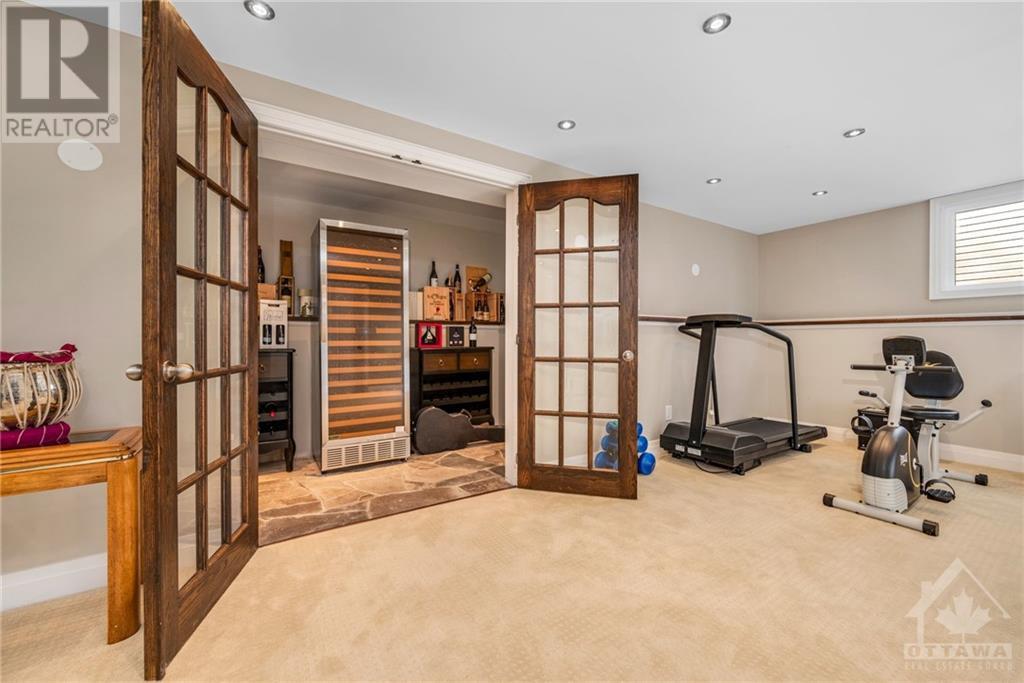





























Nestled on a premium lot in Stittsville with no rear neighbours & backing onto serene green space, this stunning 4-bedroom home is the perfect blend of elegance & functionality. The main floor boasts a spacious layout, highlighted by a living room w/ soaring 2-storey ceilings, nearly floor-to-ceiling windows that bathe the space in natural light, & a cozy gas fireplace. The spacious kitchen, equipped w/ ample cabinetry & a bright eating area, opens seamlessly to a professionally crafted wood & stone deck, ideal for multi-level entertaining or quiet relaxation. Upstairs, the primary suite is a serene retreat w/ a walk-in closet and a spa-like ensuite, accompanied by three additional well-appointed bedrooms and a full bath. The fully finished basement elevates the homeâs appeal with a versatile recreation room and a custom wine cellar, perfect for entertaining or unwinding. Combining luxurious finishes and ultimate privacy, this home is a true Stittsville masterpiece. (id:19004)
This REALTOR.ca listing content is owned and licensed by REALTOR® members of The Canadian Real Estate Association.