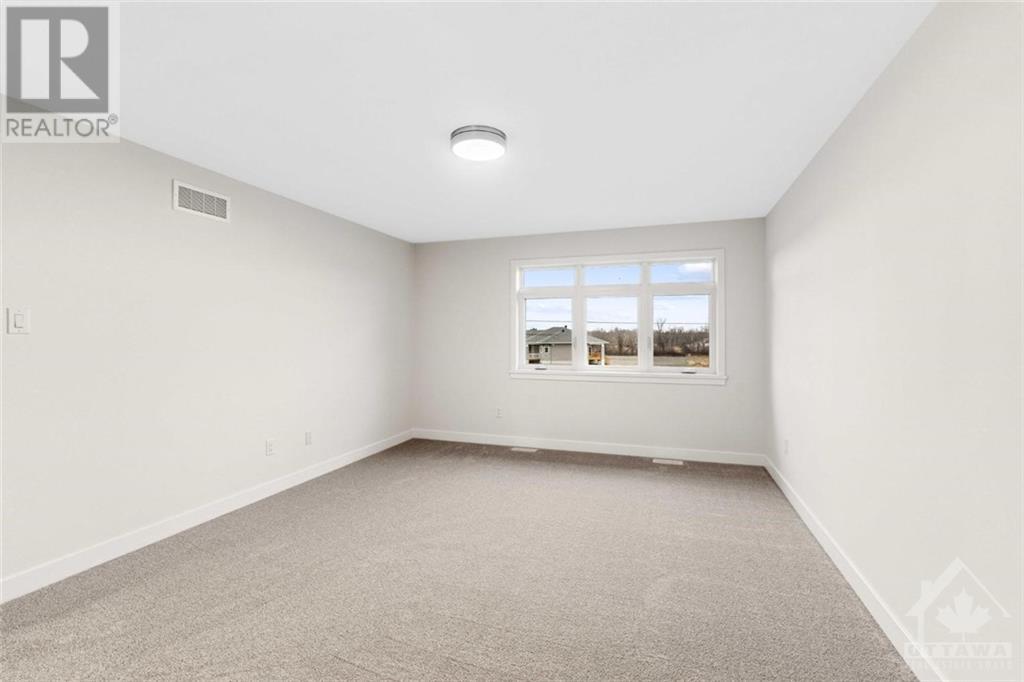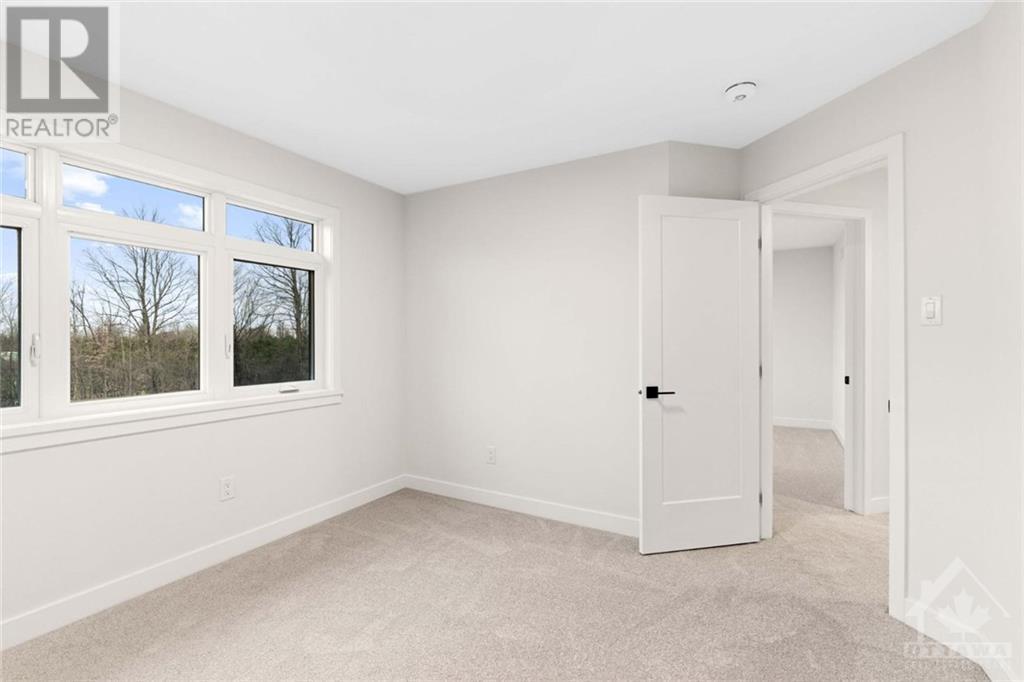





























Welcome to this newly completed property on a 1.4-acre lot in Wilson Creek, offering an easy commute to Perth or Carleton Place. The Featherston Model by Mackie Homes features Ë2,973 sq ft of thoughtfully designed living space with quality craftsmanship throughout. Inside, the bright & inviting layout blends formal and open spaces. With 4 bds, 3 bths & a dedicated home office, the home is perfect for both family living & entertaining. The living area includes a fireplace w/a mantle, recessed lighting, and opens to the deck, ideal for indoor-outdoor living. The stylish kitchen boasts floor-to-ceiling cabinetry, quartz countertops, a pantry & a centre island. The family entrance provides access to the powder room, laundry & 3-car garage. Upstairs, the primary bd offers a walk-in closet & an ensuite with a soaker tub, shower & vanity w/dual sinks. A sitting room, three secondary bds & a full bath complete this level. Note, this property has been upgraded to include an eavestrough package. (id:19004)
This REALTOR.ca listing content is owned and licensed by REALTOR® members of The Canadian Real Estate Association.