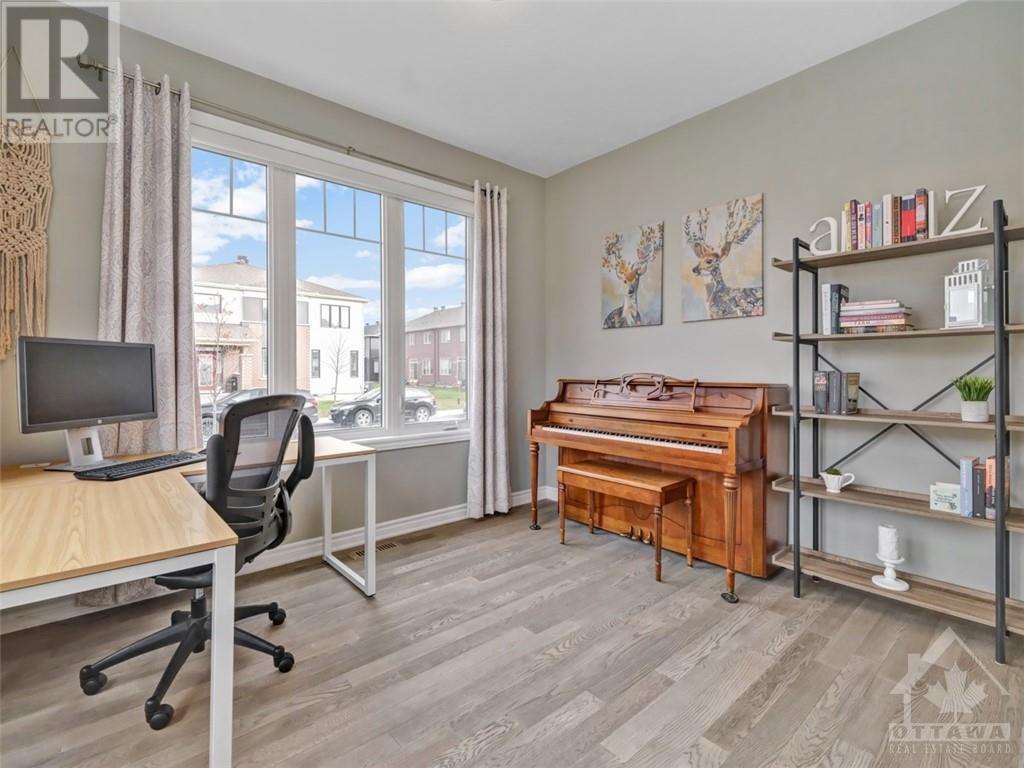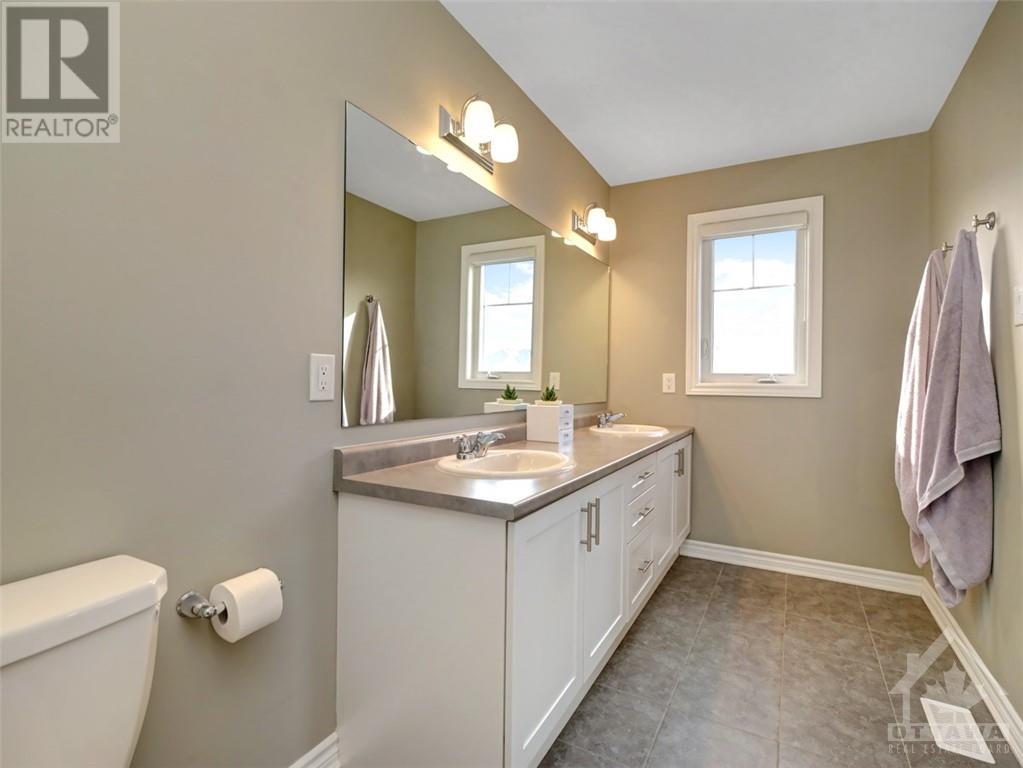




























OPEN HOUSES: Thursday, 21 November 11-12PM; Saturday, 23 November 2-4PM; Sunday, 24 November 2-4PM. This stunning 3-bedroom, 4-bath end unit townhome boasts a bright, open floorplan with an abundance of windows that fill the space with natural light. This "Pristine corner" Mattamy unit is 2,589 total sq ft as per MPAC. Open concept chefâs kitchen features stainless steel appliances and ample quartz counter space, perfect for meal prep and entertaining. A spacious main floor den offers versatility as a study, office or den, while the beautifully finished basement (2021) includes a showcase 3-piece bathroom. The oversized primary bedroom boasts a walk-in closet and luxurious ensuite with double vanity, creating a true retreat. Upstairs is complete with 2 additional bedrooms and functional 3 piece family bath. Outside, enjoy a large, fully fenced yard on a coveted corner lot. Close to excellent schools, parks, and shopping. 48 hrs irrevocable on all offers. (id:19004)
This REALTOR.ca listing content is owned and licensed by REALTOR® members of The Canadian Real Estate Association.