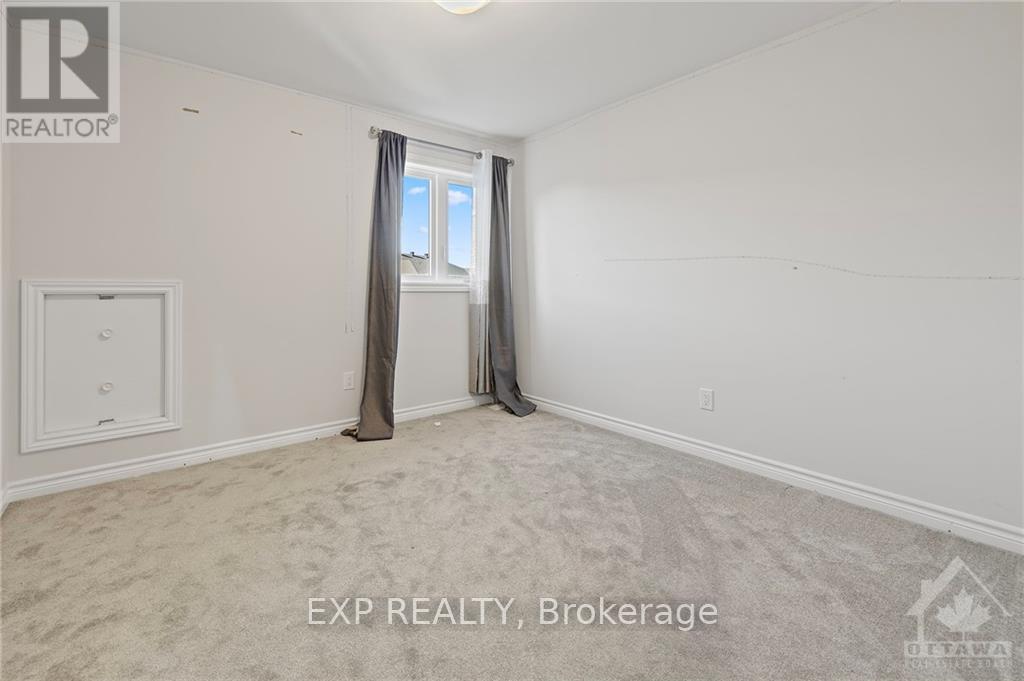





























Flooring: Hardwood, Discover the perfect blend of style and functionality in this meticulously maintained 35-ft Piper II model by eQ Homes, offering over 3,000 sq. ft. of living space. The main floor features a mudroom, a HOME OFFICE with soaring 10-ft ceilings, and a modern kitchen with a quartz waterfall island, high-end appliances, and two-tone cabinets. The open-concept living room also boasts 10-ft ceilings and built-in speakers throughout the home for an elevated experience. Upstairs, enjoy a walk-in linen closet, a separate laundry room, three full bathrooms, and a luxurious primary suite with an oversized walk-in closet and a grand ensuite featuring a tub with jacuzzi and a separate shower. The fully finished BASEMENT adds even more space, offering a BEDROOM, FULL WASHROOM and a living area, perfect for guests or additional use. Modern touches like automatic blinds complete this thoughtfully designed home. Donât miss this stunning opportunity!! Roof (2022), Furnace (2022), AC (2022), Flooring: Carpet Wall To Wall (id:19004)
This REALTOR.ca listing content is owned and licensed by REALTOR® members of The Canadian Real Estate Association.