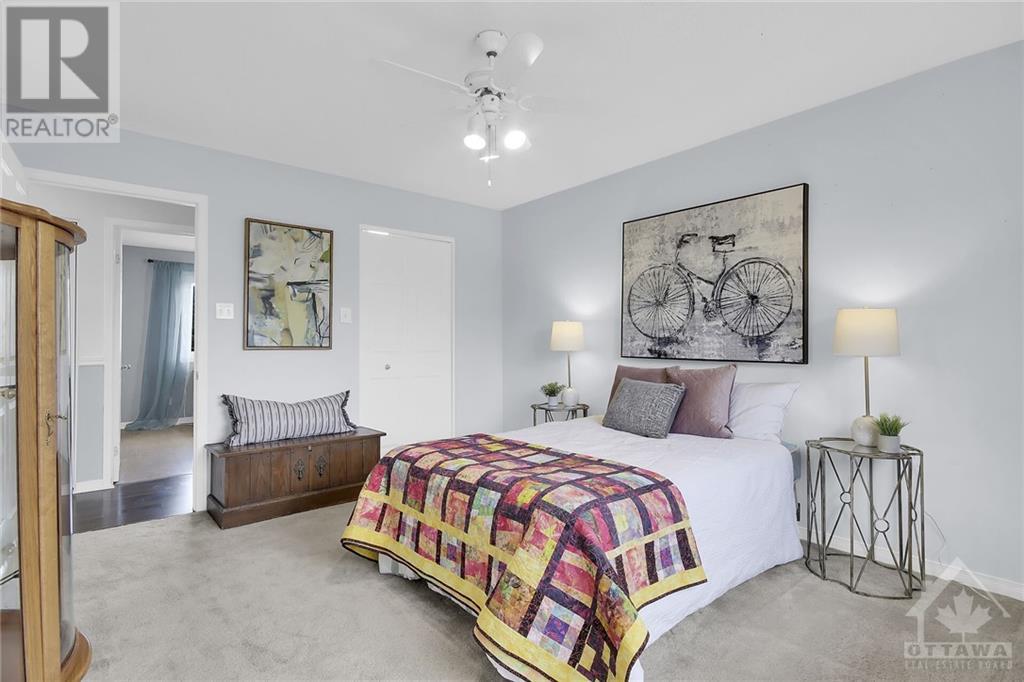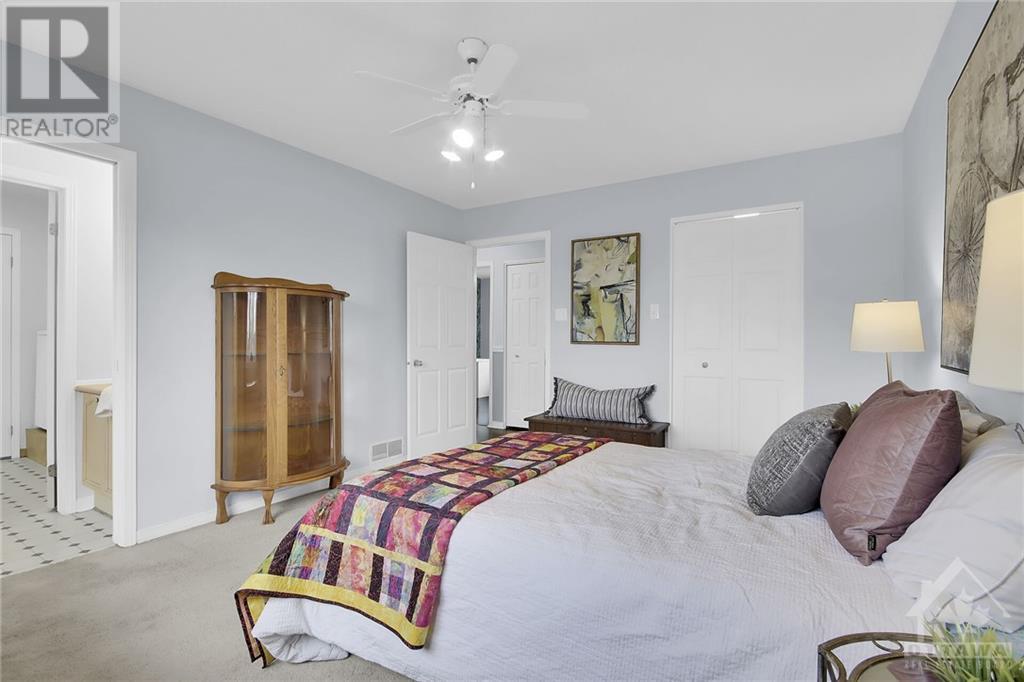





























Welcome to 1284 Ben Royal, a charming 3-bed, 2-bath bungalow w/ a double garage located in Greely. Literally a few steps to the famous Greely Loop trail & a 3min. drive to your local grocery store. This home is all about laid-back vibes and easy living. Check out the cute front porch! Cozy main floor living room w/ a fireplace & a separate dining area. Large eat-in kitchen w/ newer fridge & lots of cupboard space. And guess what? The view from the sink out to your huge pie-shaped lot may have you enjoying washing your dishes. The large primary bedroom has a walk-in closet & a 2-piece ensuite bathroom. Main floor laundry/mudroom with backyard access. Need more space? The lower level has a huge recreation area, a large office (currently used as a 4th bedroom), stairs to access the garage & plenty of storage. This home is ready for your personal touch! Roof 2015, Windows 2012, Bay & powder room windows 2024, Furnace to gas Nov 2008, Water softener 2017. 24 hr. irrevocable on all offers. (id:19004)
This REALTOR.ca listing content is owned and licensed by REALTOR® members of The Canadian Real Estate Association.