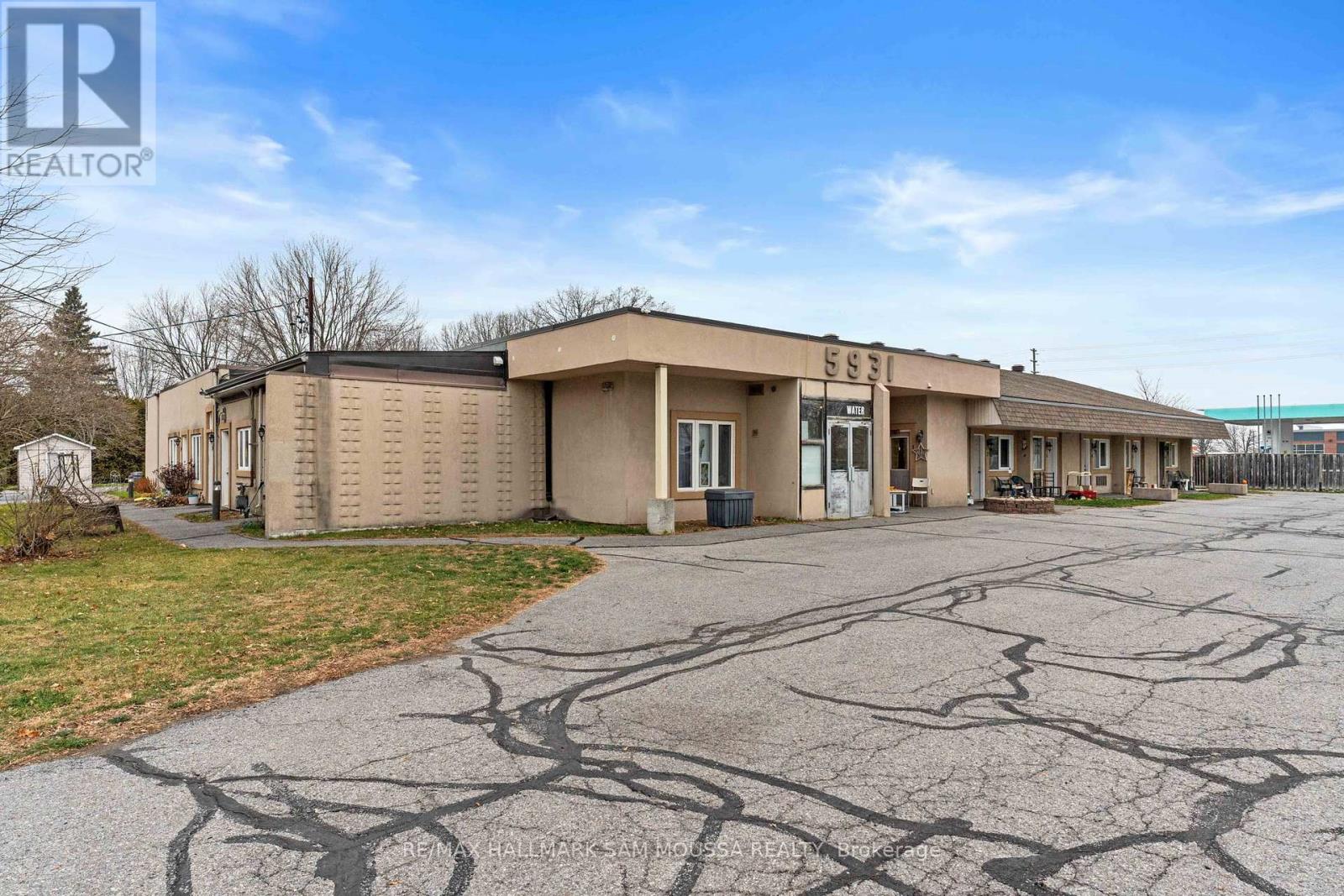
























Welcome to Richmond, the fast developing rural suburb of Ottawa in the heart of the Greenbelt. This is an incredible opportunity to invest in a multi residential residential rental property in the heart of Richmond. Buyers should know that the property is slightly larger than an acre and given it's corner location on the main street of Richmond. Building consists of 16 x one bedroom apartments (slab on grade walkouts) of various sizes, total gross annual income is $240k as of 1 May 2025. As with most properties in Richmond it is on a well and city sewer. Water treatment system has just been upgraded ($10K) reducing the monthly operating costs significantly (estimated for 2025 as $5k vs $10k 2024). The owner has renovated units as they become available, however there are a number that still need upgrading providing upside potential. The property has coin op washer and dryers plus a reverse osmosis water system that sells bottled water for additional income. Due to previous agreement with the City the property enjoys a residential tax rate that is lower than other multi residential properties. Units are electric heat and tenants pay their own electric bills. This property has been owner managed for 27yrs and all maintenance issues are dealt with promptly. **All offers must include the completed Schedule B attachment** (Costs are for 2024) (id:19004)
This REALTOR.ca listing content is owned and licensed by REALTOR® members of The Canadian Real Estate Association.