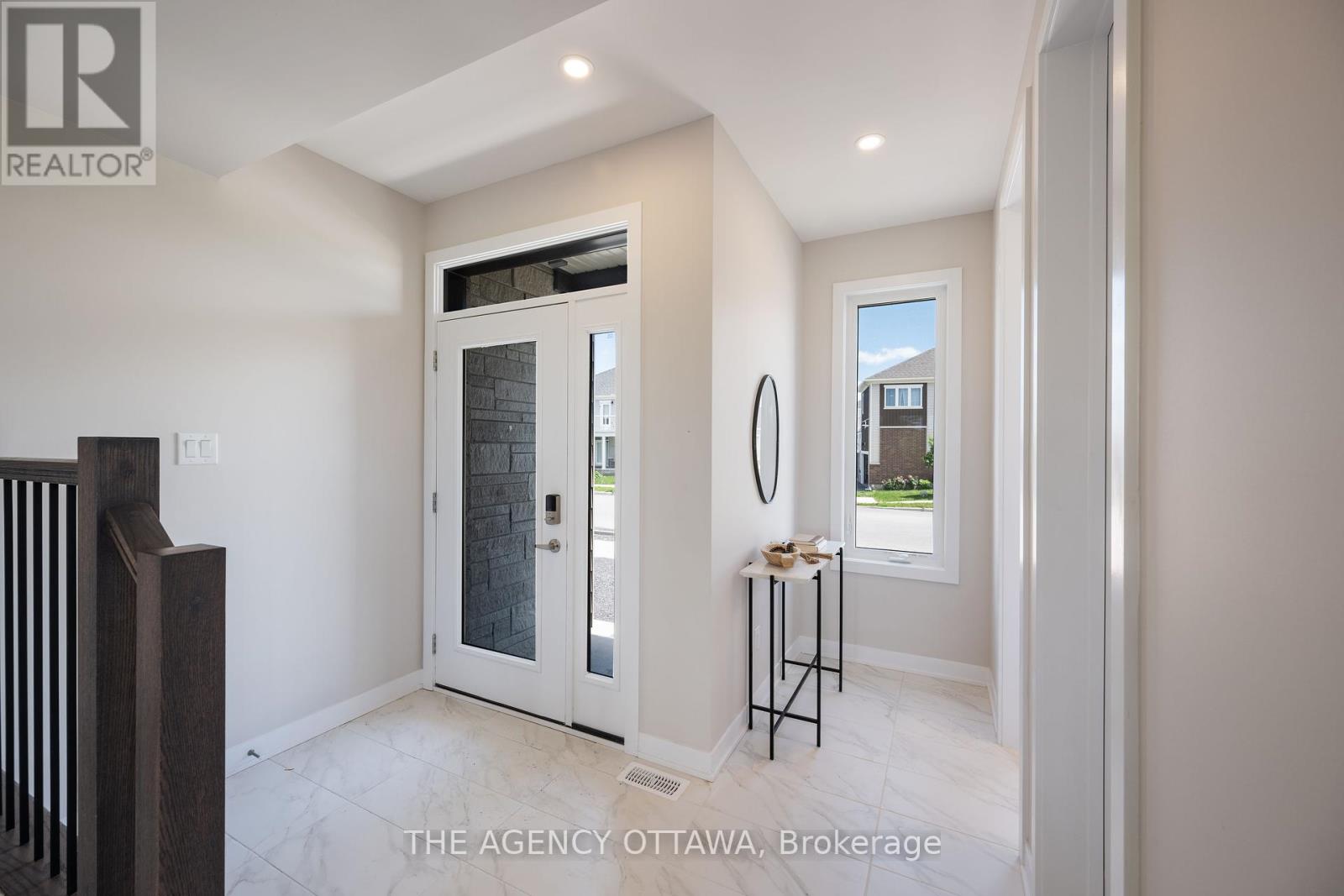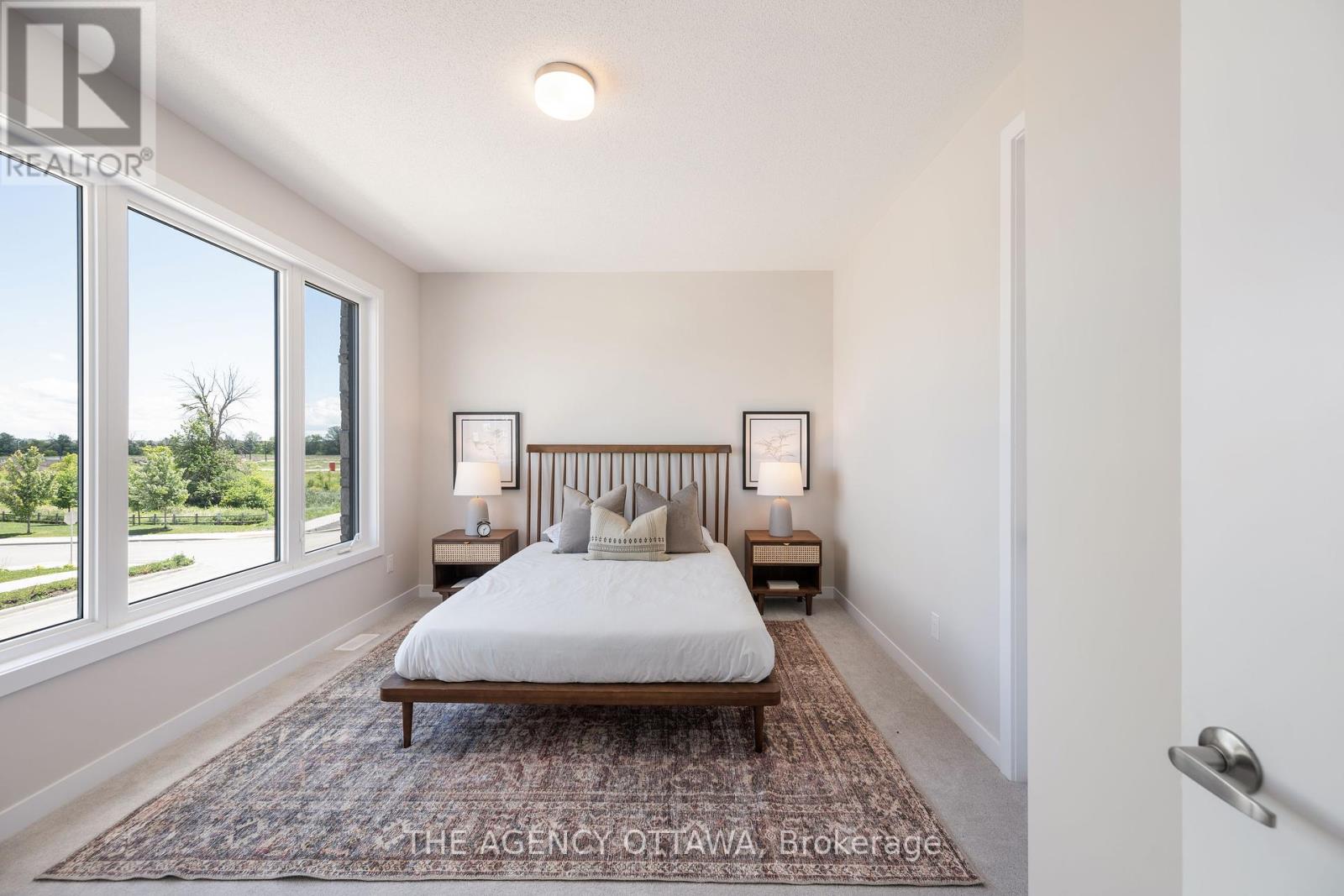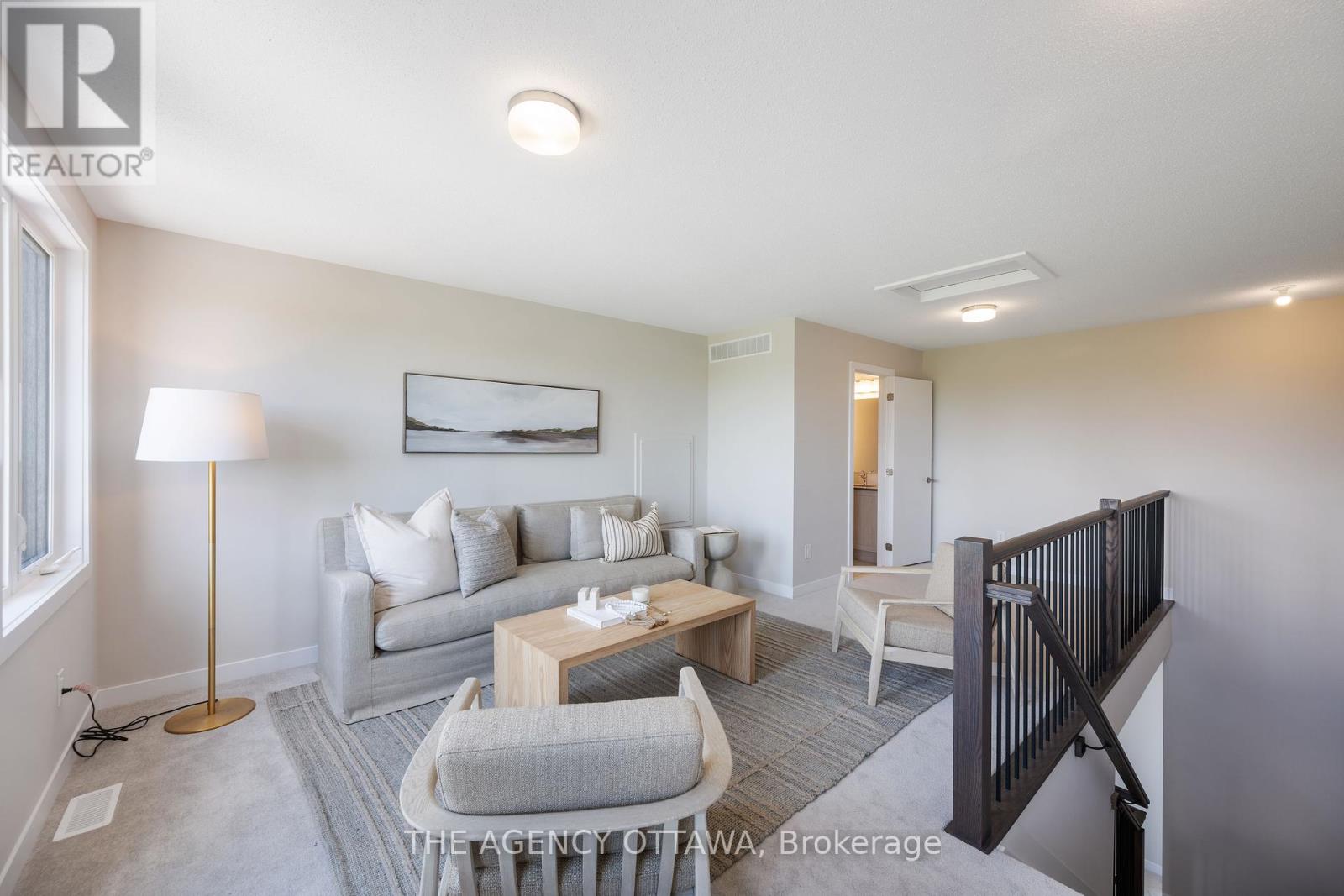







































Looking for a slam dunk of a home? Look no further! This spectacular home features no rear neighbours, no neighbours to the left and a 3rd floor with a loft. Not only are there 9'ft ceilings with 8'ft doors on the main level, but on the second floor as well! Imagine enjoy your morning coffee overlooking your serene backyard, listening to the birds chirping on your back deck. Run upstairs to your spacious and bright primary retreat with a soaker tub, and 5' glass standing shower. The upper level features 4 spacious bedrooms a laundry room, and all bedrooms have a walk-in closet. It doesn't stop there, take a look at the 3rd floor which features my favourite space of all, loft with a powder room and balcony, perfect as an office or playroom or reading nook! When you're ready for a snack, step down to the kitchen which features quartz countertops, a gas line and water line! The basement features a nice bright rec room, a 5th bedroom and full bath. OPEN HOUSE December 1, 2024!,Looking for a slam dunk of a home? Look no further! This spectacular home features no rear neighbours, no neighbours to the left and a 3rd floor with a loft. Not only are there 9'ft ceilings with 8'ft doors on the main level, but on the second floor as well! Imagine enjoy your morning coffee overlooking your serene backyard, listening to the birds chirping on your back deck. Run upstairs to your spacious and bright primary retreat with a soaker tub, and 5' glass standing shower. The upper level features 4 spacious bedrooms a laundry room, and all bedrooms have a walk-in closet. It doesn't stop there, take a look at the 3rd floor which features my favourite space of all, loft with a powder room and balcony, perfect as an office or playroom or reading nook! When you're ready for a snack, step down to the kitchen which features quartz countertops, a gas line and water line! The basement features a nice bright rec room, a 5th bedroom and full bath. OPEN HOUSE December 8th, 2024. 2-4 p.m. ** This is a linked property.** (id:19004)
This REALTOR.ca listing content is owned and licensed by REALTOR® members of The Canadian Real Estate Association.