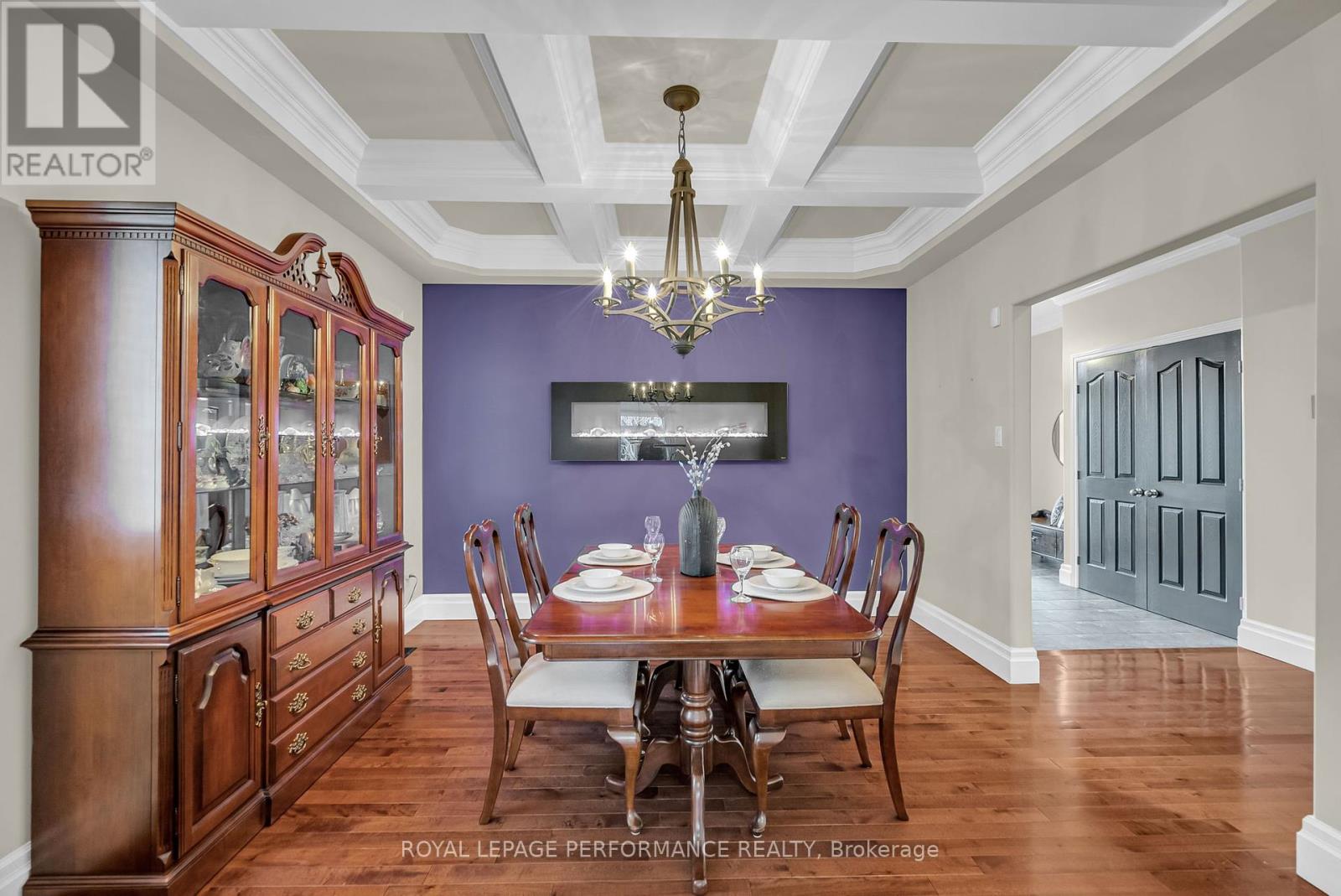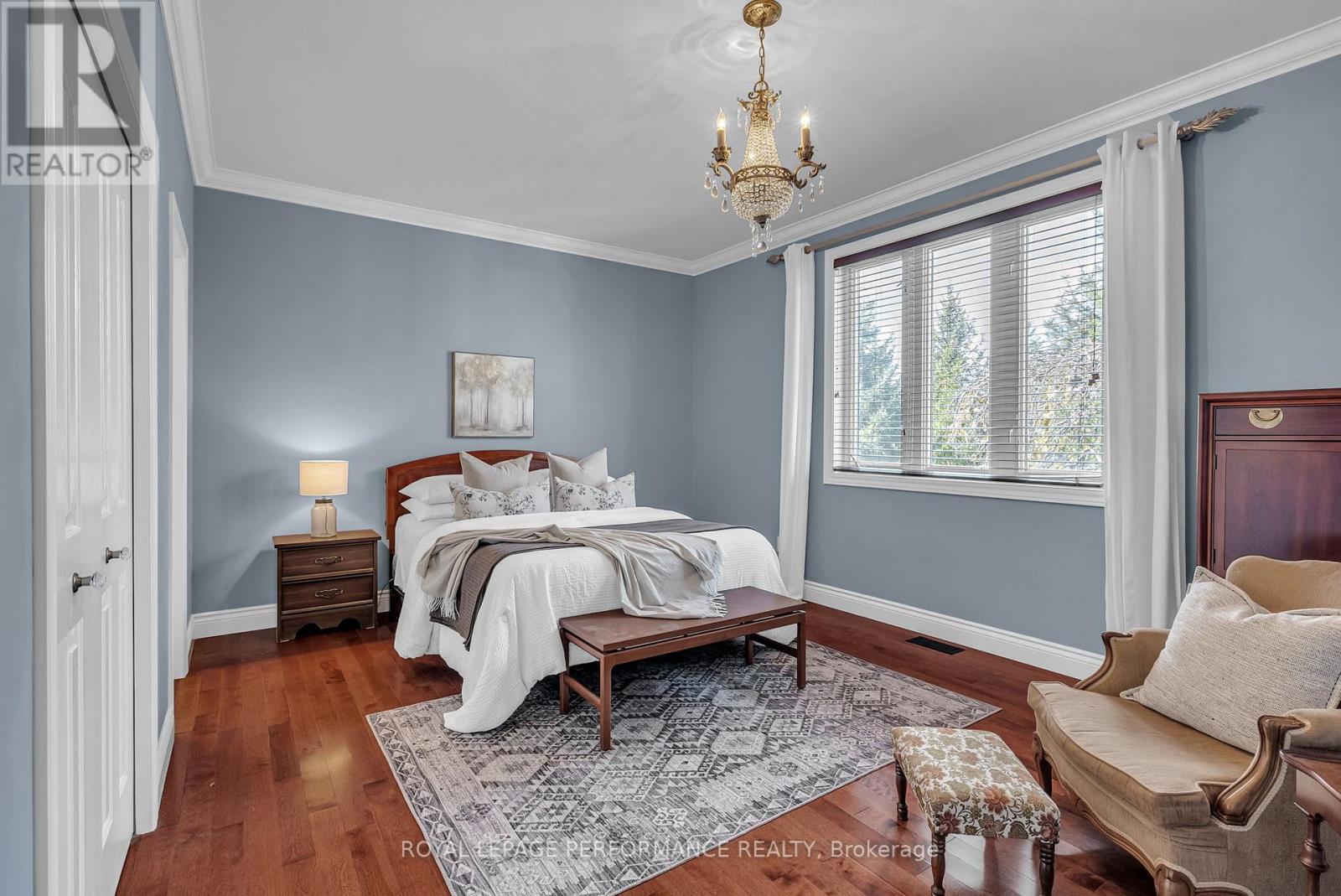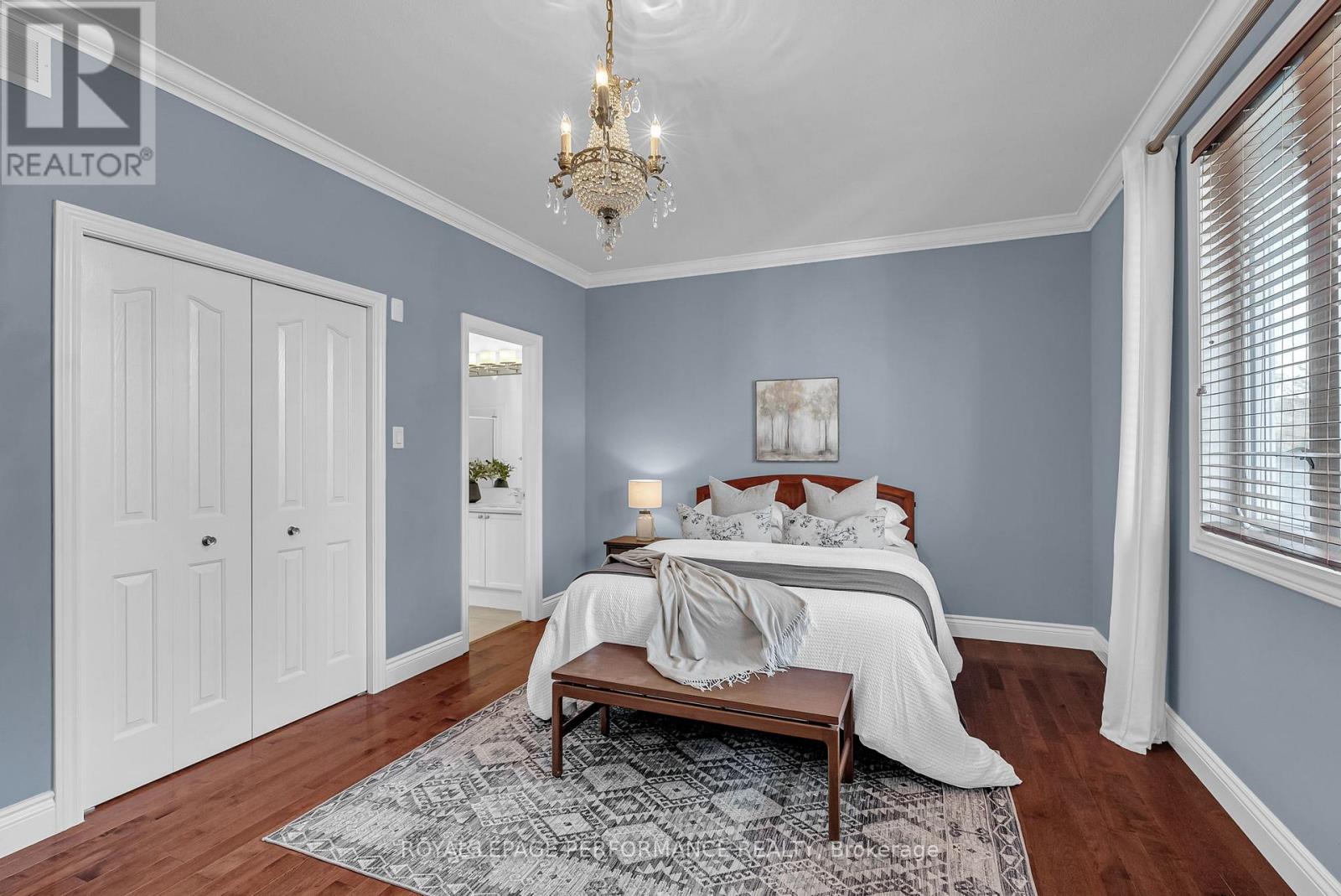



































Welcome to 1907 Caprihani Way. This beautiful, move-in-ready two bedroom, two bathroom bungalow with fantastic curb appeal is located on a quiet street with no rear neighbours! You are welcomed into the home through a bright and spacious foyer. The chef's kitchen boasts stainless steel appliances, granite counters & a walk-in pantry. The dining room, with its elegant coffered ceiling and electric fireplace, creates a warm ambiance, while the bright family room features vaulted ceilings & a cozy gas fireplace. The formal living room near the entrance of the home with French door provides a space to work from home or an extra living area. Relax in the large primary suite with a luxurious ensuite including double sinks & a separate soaker tub. Convenient main floor laundry. Step outside to enjoy the private backyard, complete with a composite deck, gazebo & shed for extra storage. (id:19004)
This REALTOR.ca listing content is owned and licensed by REALTOR® members of The Canadian Real Estate Association.