



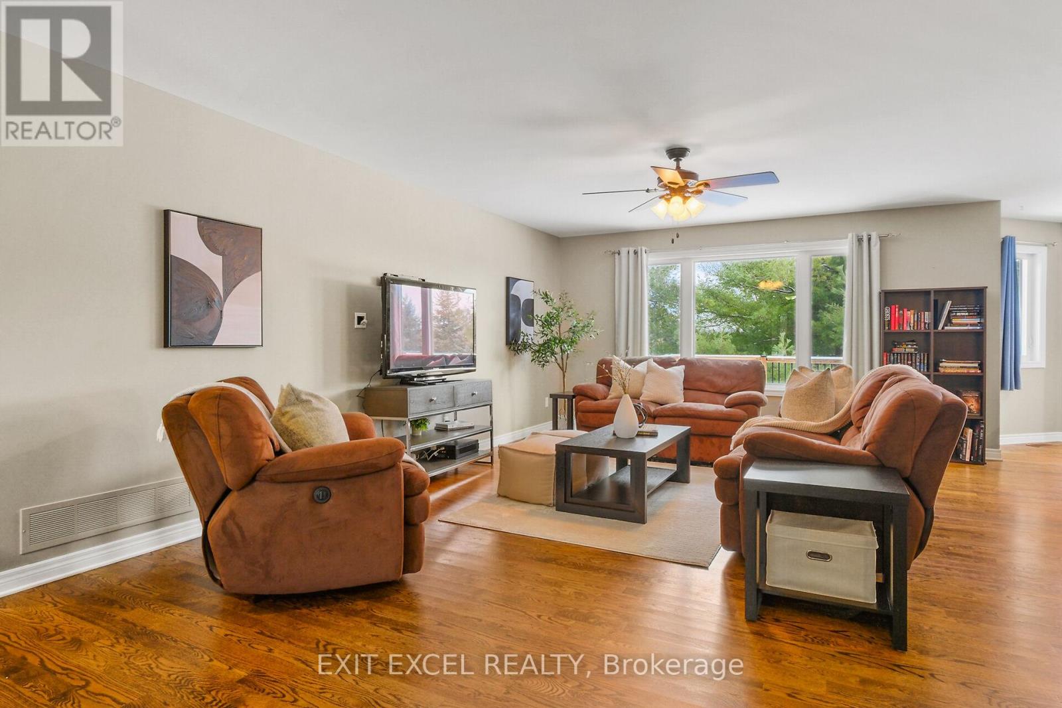




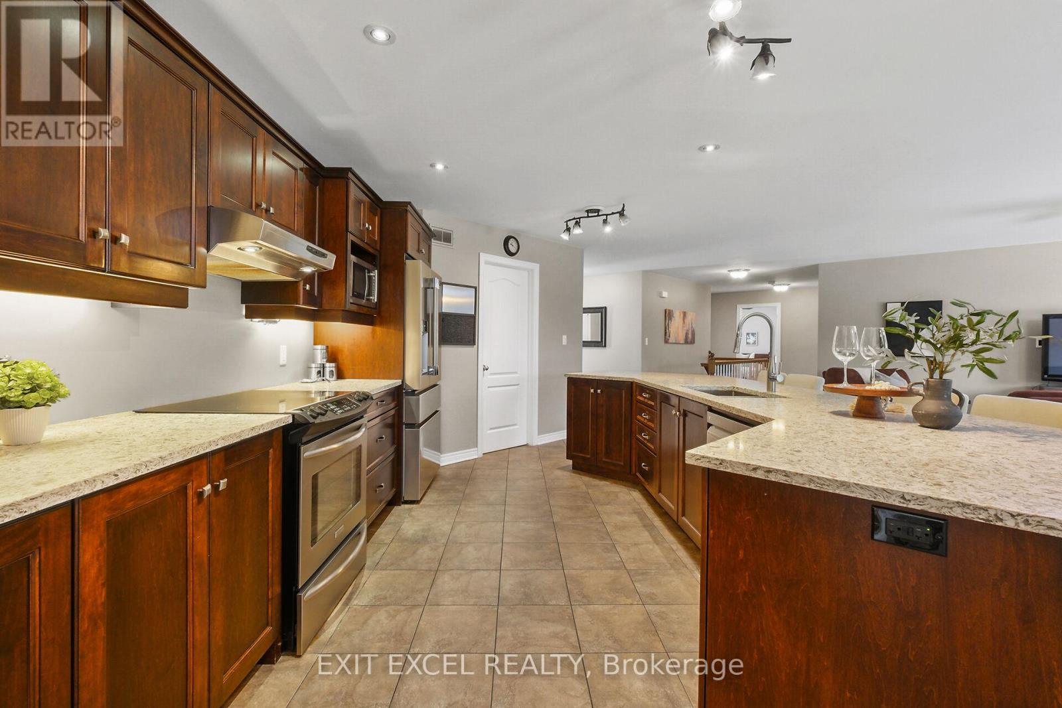




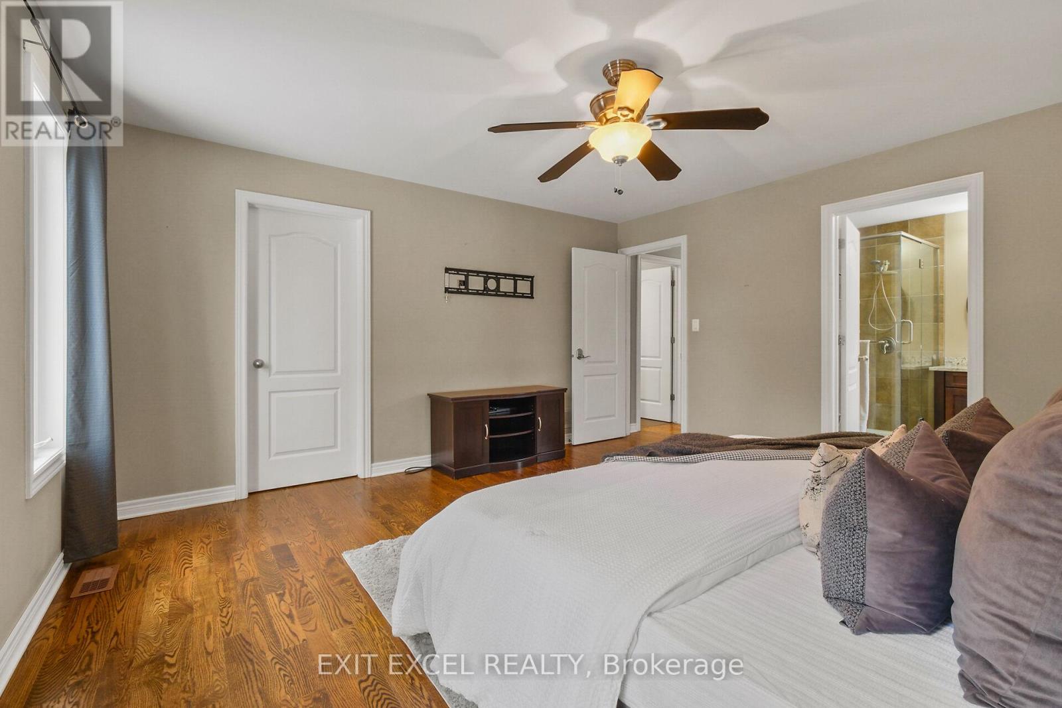
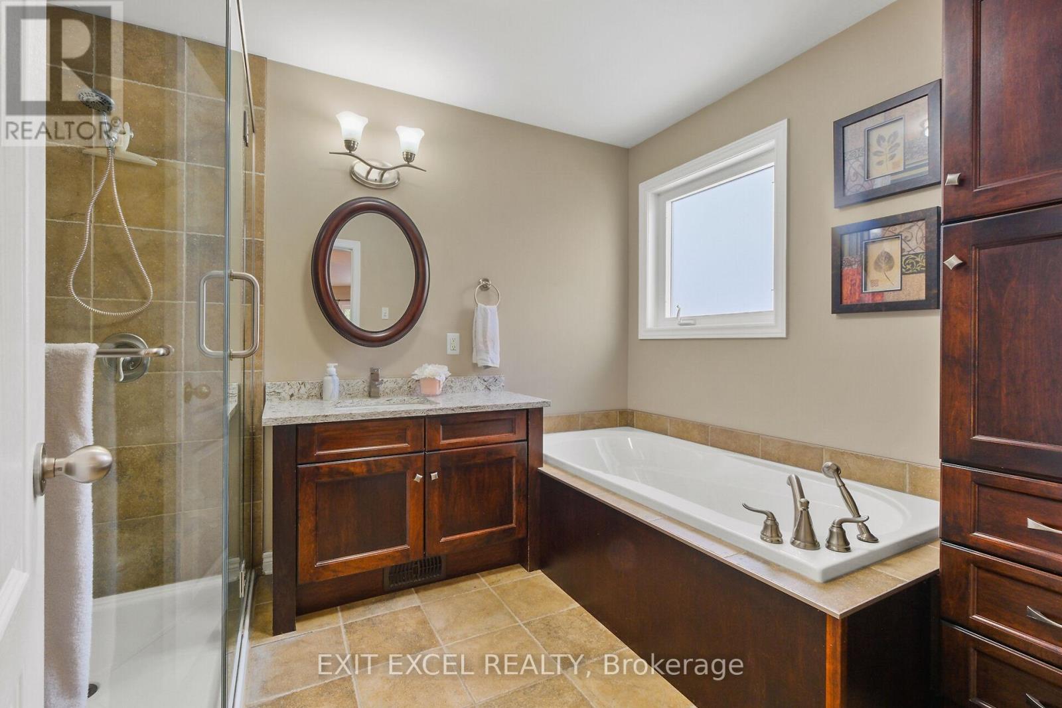













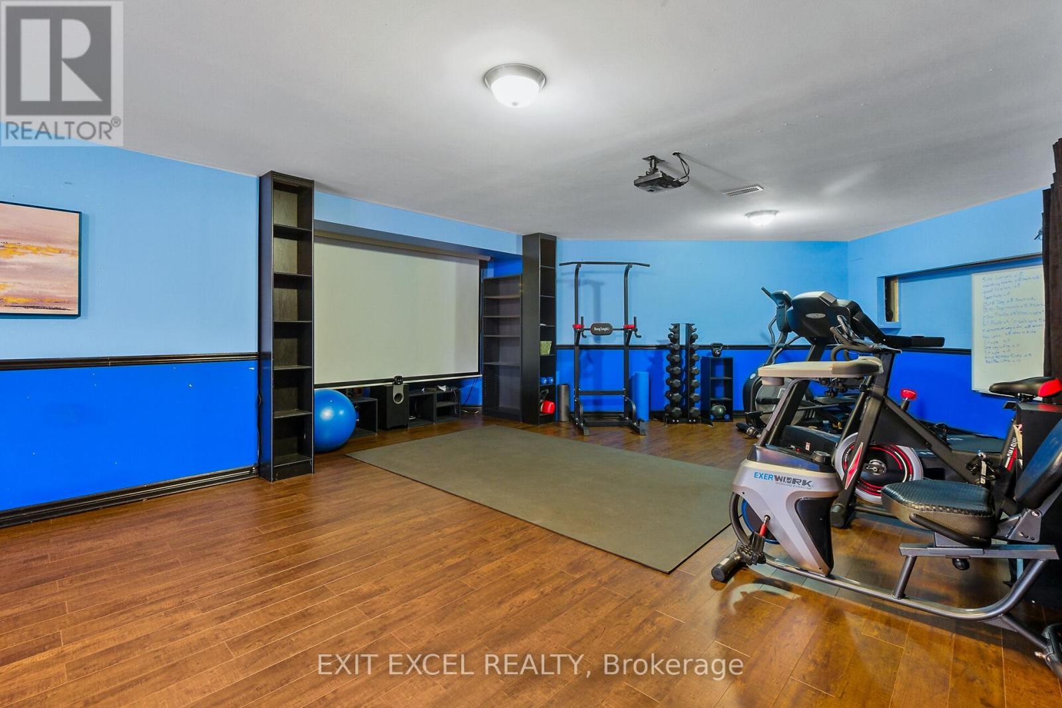










Welcome to your private oasis at 3235 Blanchfield Rd. This luxurious, open-concept bungalow sits on a huge 2.05-acre corner lot. The expansive living space includes a gourmet kitchen with quartz counters, a massive island, stainless steel appliances, & a walk-in pantry. Enjoy main floor convenience with a spacious mudroom with laundry & providing access to an insulated oversized 3-car garage with custom ceiling storage. The primary suite features a walk-in closet & an ensuite with a soaker tub & glass shower. The dream basement is perfect for entertaining with a movie theater setup, custom oak bar, & pool table. Step into the sunroom oasis with skylights & hot tub, leading to a large deck & above-ground pool. This home boasts geothermal heating/cooling, an upgraded water system, a 14-zone irrigation system & a generator pony panel. With stunning landscaping, including mature cherry trees, this property is a true gem. Experience unparalleled comfort & elegance in Osgoode. (id:19004)
This REALTOR.ca listing content is owned and licensed by REALTOR® members of The Canadian Real Estate Association.