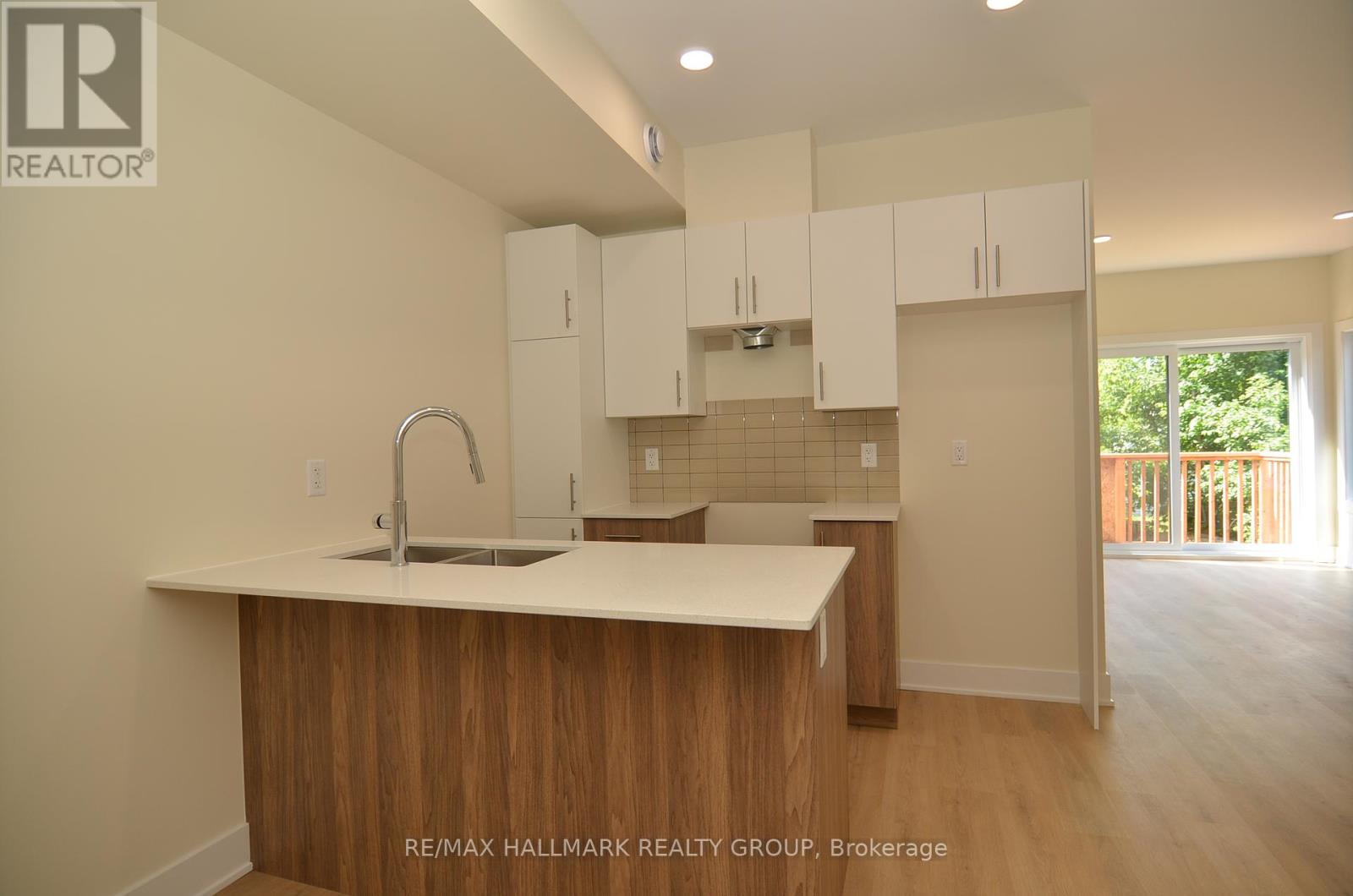







Welcome Investors! Under-construction semi-detached stylish triplex awaits a savvy-investors like you or someone looking to live in 1 and collect rent from 2 others. With a modern design, Prime location that is minutes to downtown, University, College and so much more. Offering High ceilings, luxury flooring, beautiful kitchens and spacious living. Convenient location near the Rideau river, Bike paths, shops, dining, transit, Universities, colleges and parks. The top unit offers 3 bedrooms, 2-bathrooms, Kitchen, Living room, Dining room and the other 2 units offer 2 bedrooms, 1bath, Kitchen Living/DIning rooms, All apartments have their own laundry, all are metered separately for Electricity and gas. Low maintenance exterior and minimal expenses set you up for a solid long-term investment. Charge the rent you want to maximize your return! Great investment opportunity. The second Triplex or second half of this semi-detached will also be for sale for the same price if you purchase both at the same time. Taxes are for the old property as new Triplex will be assessed as new property. Great opportunity to have rents at market value!!!!! Price plus HST, Rebate back to buyer., Flooring: Ceramic, Flooring: Laminate. Pictures for illustration purposes only, but will be similar. Buyer still has time to choose color and decor. Floor plans are attached. (id:19004)
This REALTOR.ca listing content is owned and licensed by REALTOR® members of The Canadian Real Estate Association.