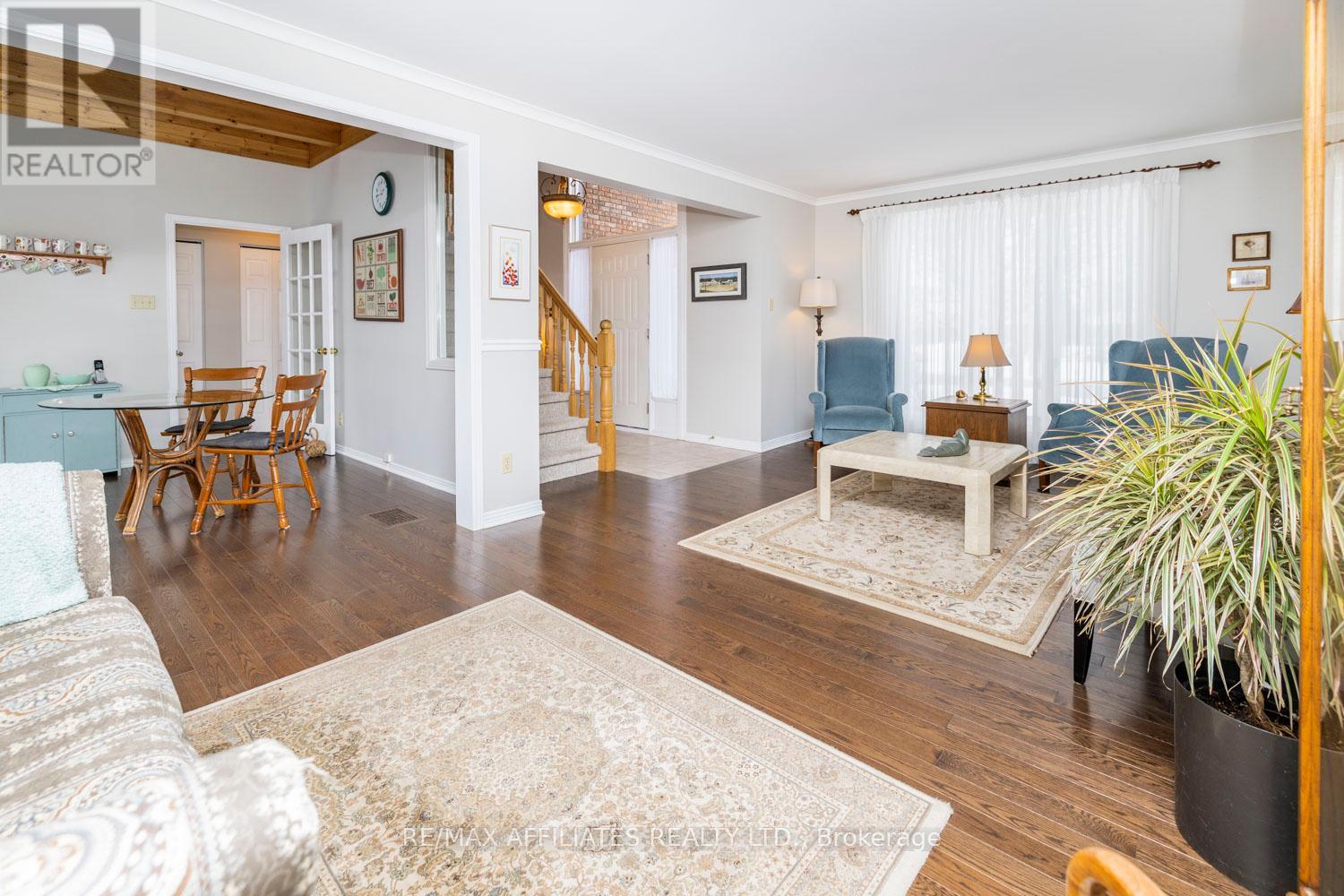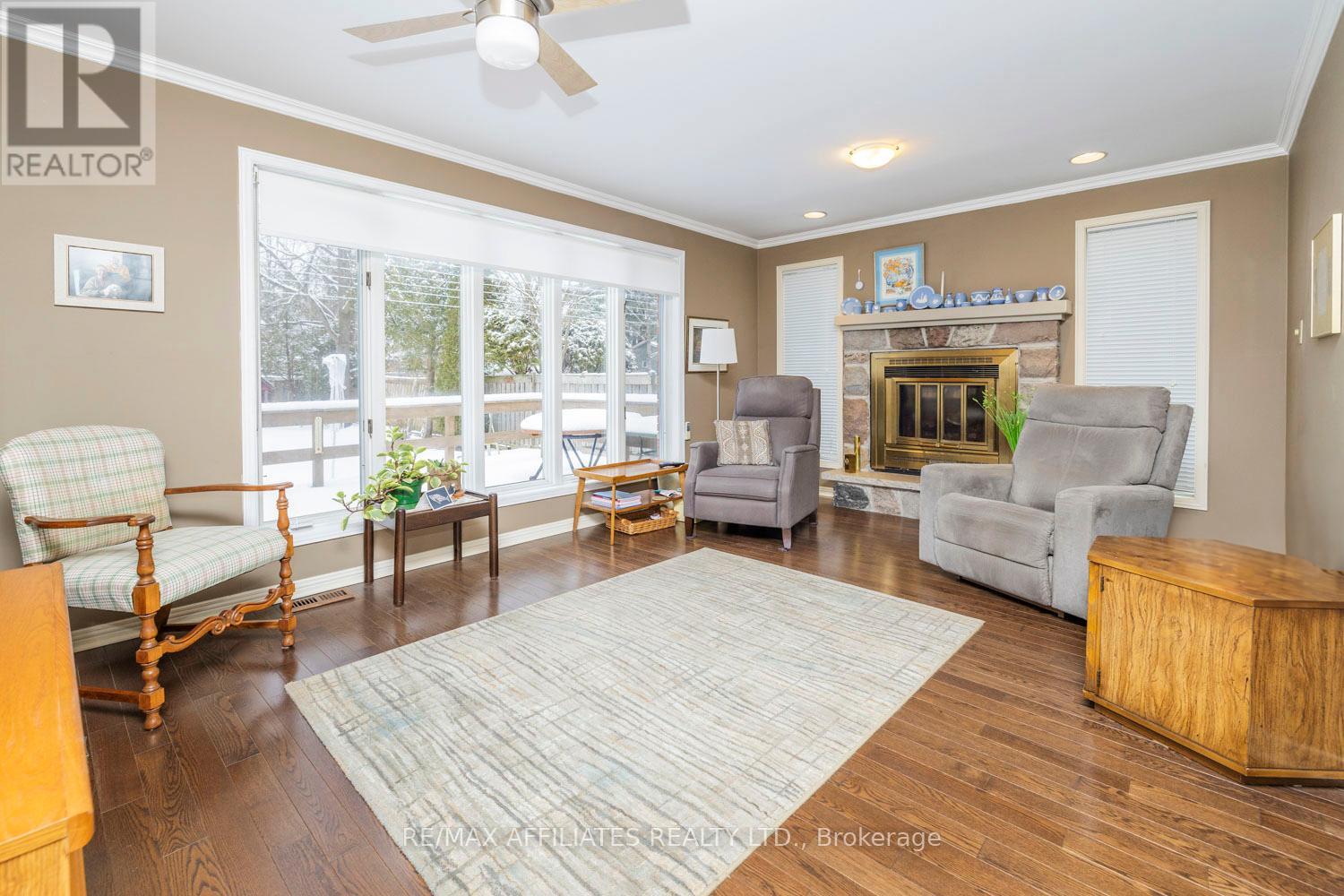



































This exceptional and meticulously maintained home is filled with unique character and generous living space. As you enter, you're welcomed by a bright foyer with a stunning cathedral ceiling leading into the front living room and sitting area, overlooking the peaceful backyard. The updated kitchen includes an island, elegant cabinetry, and granite countertops that transitions to the family room with a charming wood fireplace. A separate dining room is ideal for entertaining. Plus, off the kitchen is convenient access to the side yard and garage. Upstairs, you'll discover the spacious primary suite featuring dual closets and a private ensuite. Completing this lever are three additional bedrooms and a full bathroom. The lower level offers a versatile recreation room, a guest bedroom or office, a full bathroom, and plenty of storage space. The backyard includes a deck across the house overlooking the backyard with beautiful gardens and an apple and plum tree! Ideally located just a short stroll from downtown Almonte, the river, parks, Naismith School, and more. Welcome home! (id:19004)
This REALTOR.ca listing content is owned and licensed by REALTOR® members of The Canadian Real Estate Association.