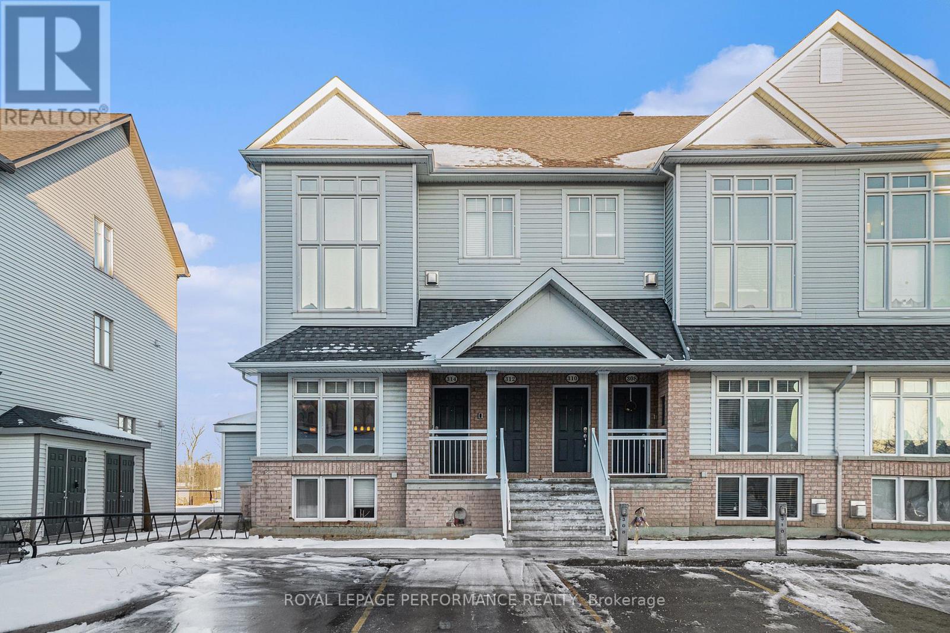
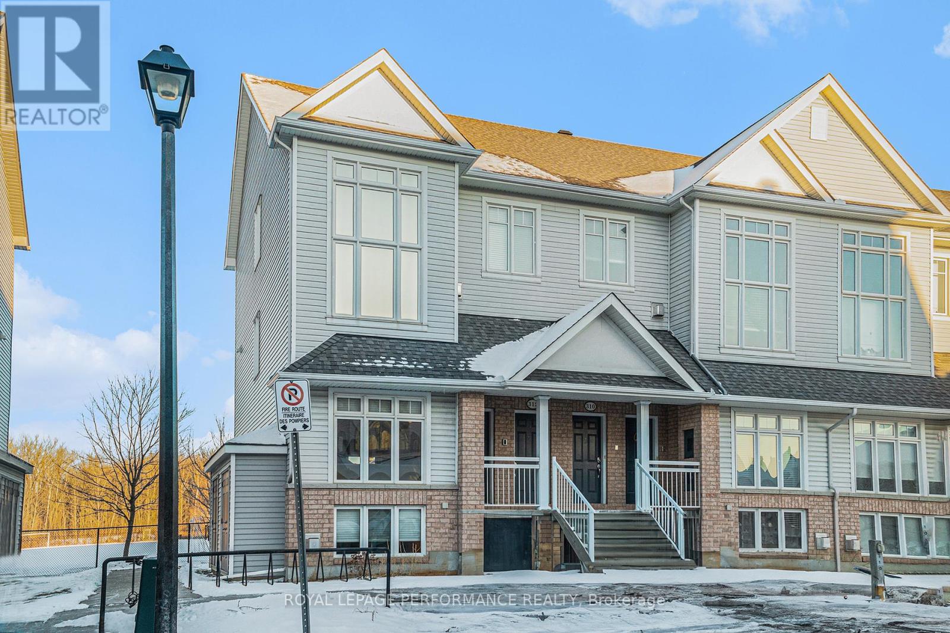








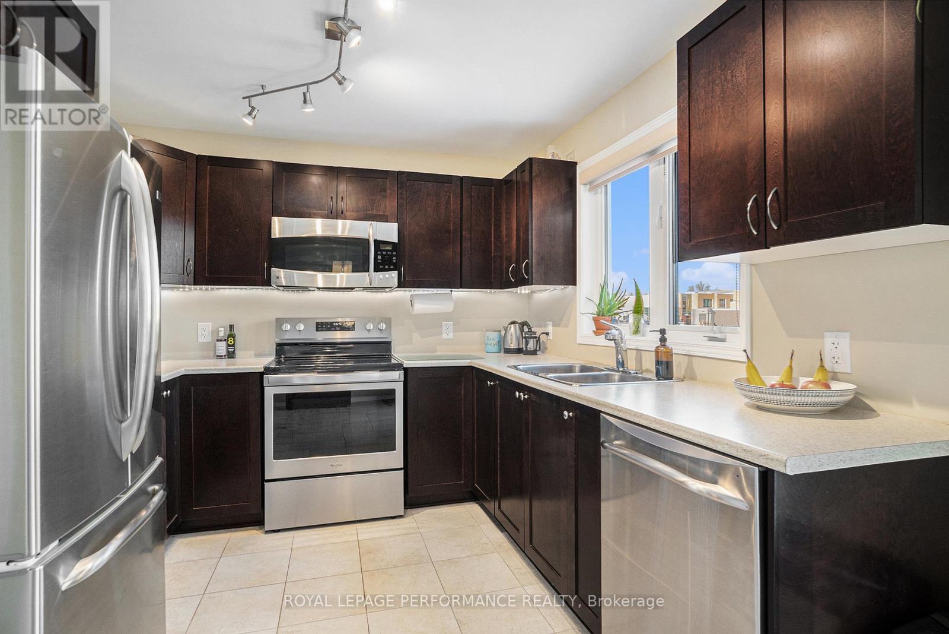

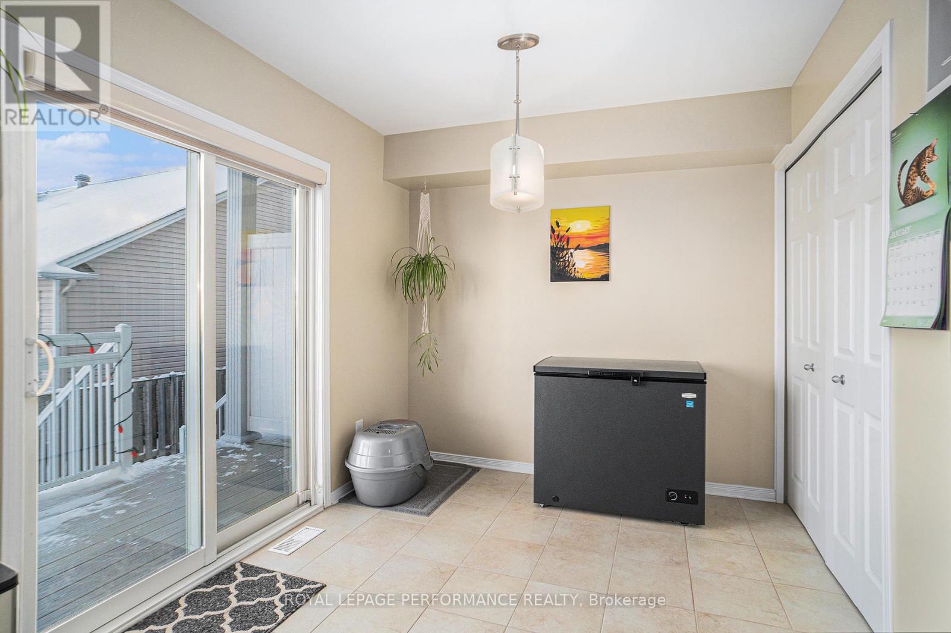



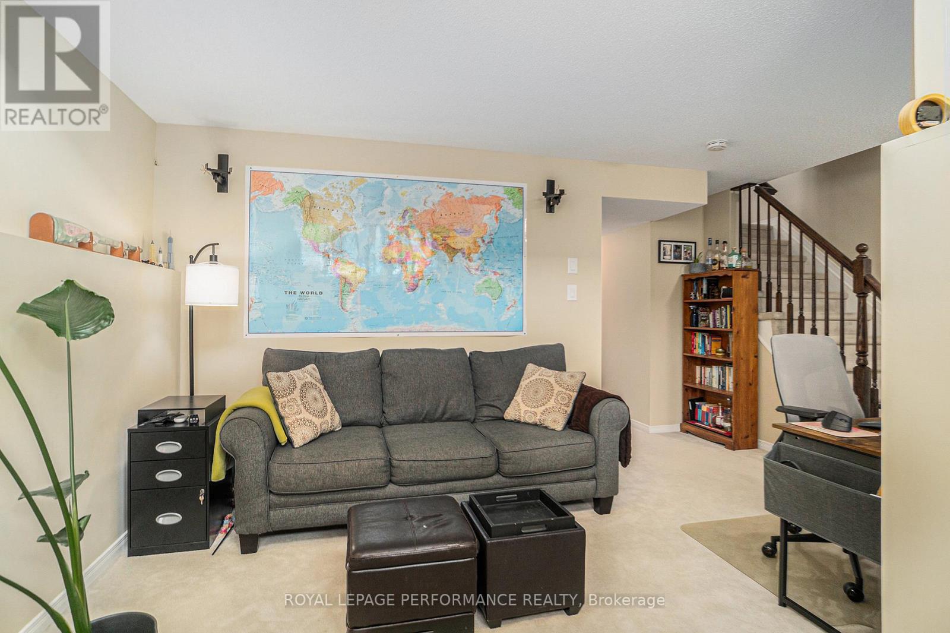
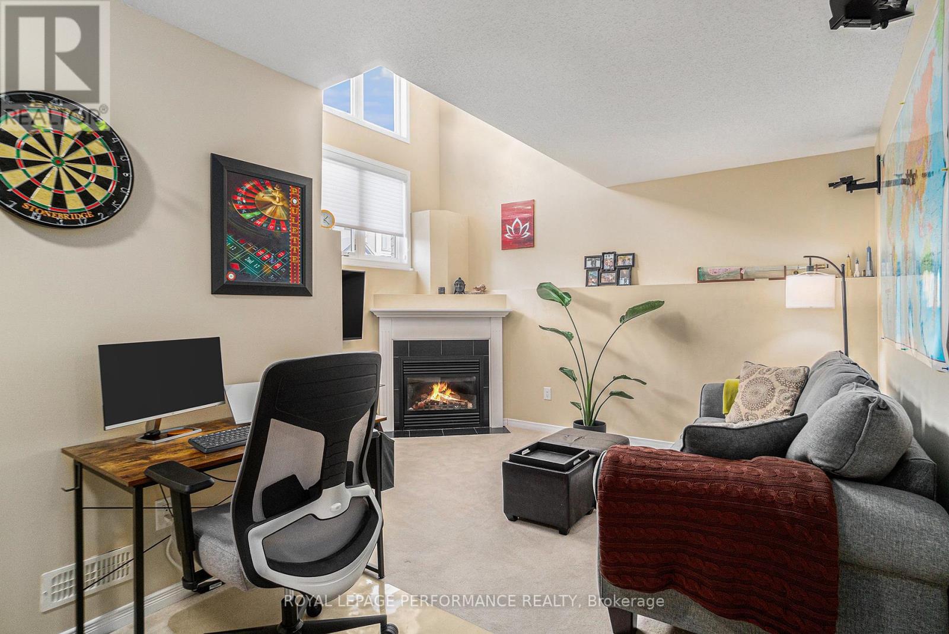








End-Unit! 2-Bedroom 2-Bathroom Terrace Home in an Exceptional Location! This beautifully designed home boasts an open-concept living and dining area, featuring hardwood flooring and an abundance of natural light streaming in through the two-story windows, complemented by an ""open to below"" design. The kitchen offers ample storage space and a bright eating area, complete with patio doors that lead to a backyard deck, an ideal spot for enjoying your morning coffee. The main floor also includes a convenient powder room and a laundry area with shelving. The lower level features a cozy family room with a gas fireplace, a spacious primary bedroom with a cheater ensuite and walk-in closet, as well as an additional bedroom. This home is conveniently located near schools, parks, public transit, and nature trails, and is just minutes away from shopping, recreational facilities, and more. **** EXTRAS **** Condo fees include: Snow removal, lawn care, building insurance, maintenance, water, reserve fund (id:19004)
This REALTOR.ca listing content is owned and licensed by REALTOR® members of The Canadian Real Estate Association.