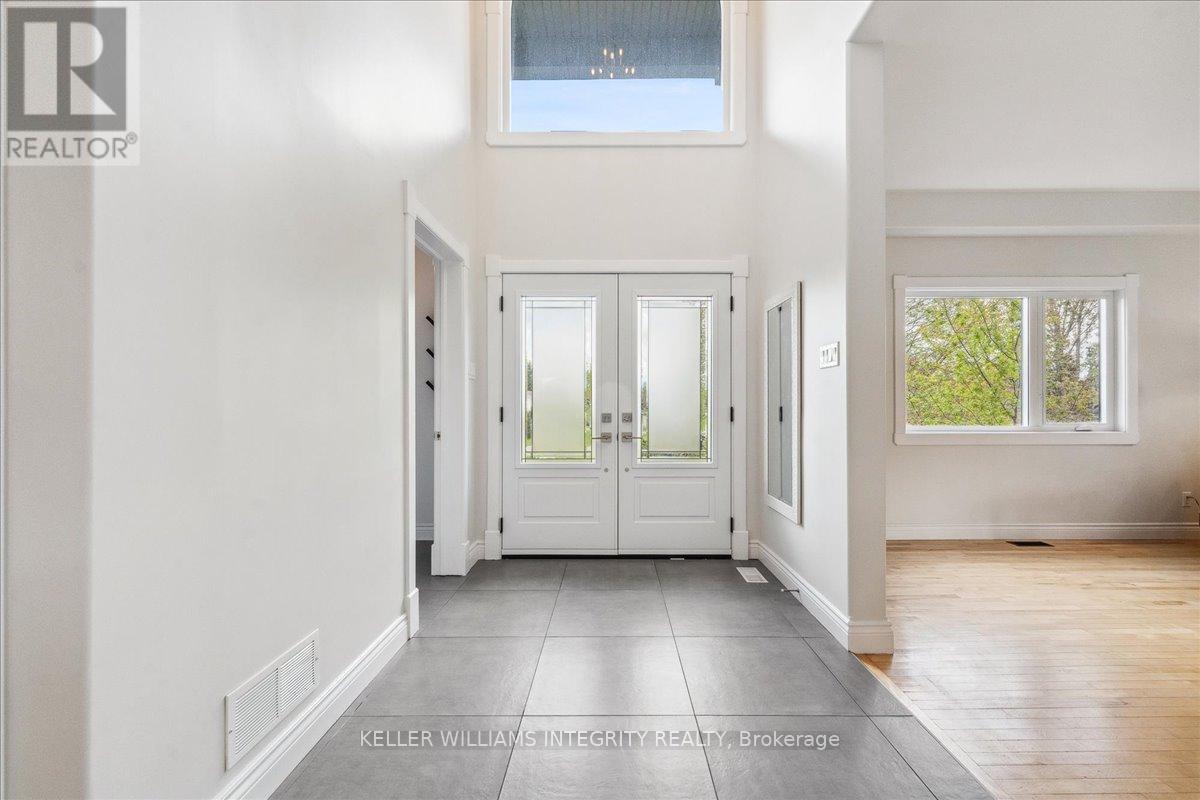







































Welcome to 7010 Donwel, where elegance & practicality blend seamlessly. Nestled on 1/2 acre, this impressive 2-storey custom built home has undergone significant renovations in the last 3 years. The open concept design with hardwood floors on both levels is flooded with natural light from every angle & features a spacious living room, formal dining room, convenient partial bathroom, laundry/mudroom with access to the double garage. The gourmet kitchen is the focal point featuring premium custom cabinetry, high-end GE Cafe appliances including a 6-burner gas range, a sprawling 9-foot island with seating, & walk-in pantry complete with an extra refrigerator. Adjoining the kitchen, patio doors lead to the deck with gazebo, hot tub & access to the fenced yard with firepit! Upstairs, the luxurious primary suite includes a stunning 5 piece ensuite, WIC, full bath & 2 secondary bedrooms, one with walk-in closet. The finished basement offers a family room, bar, den/office, garage entrance & cold storage. 24 hours irrevocable on all offers. (id:19004)
This REALTOR.ca listing content is owned and licensed by REALTOR® members of The Canadian Real Estate Association.