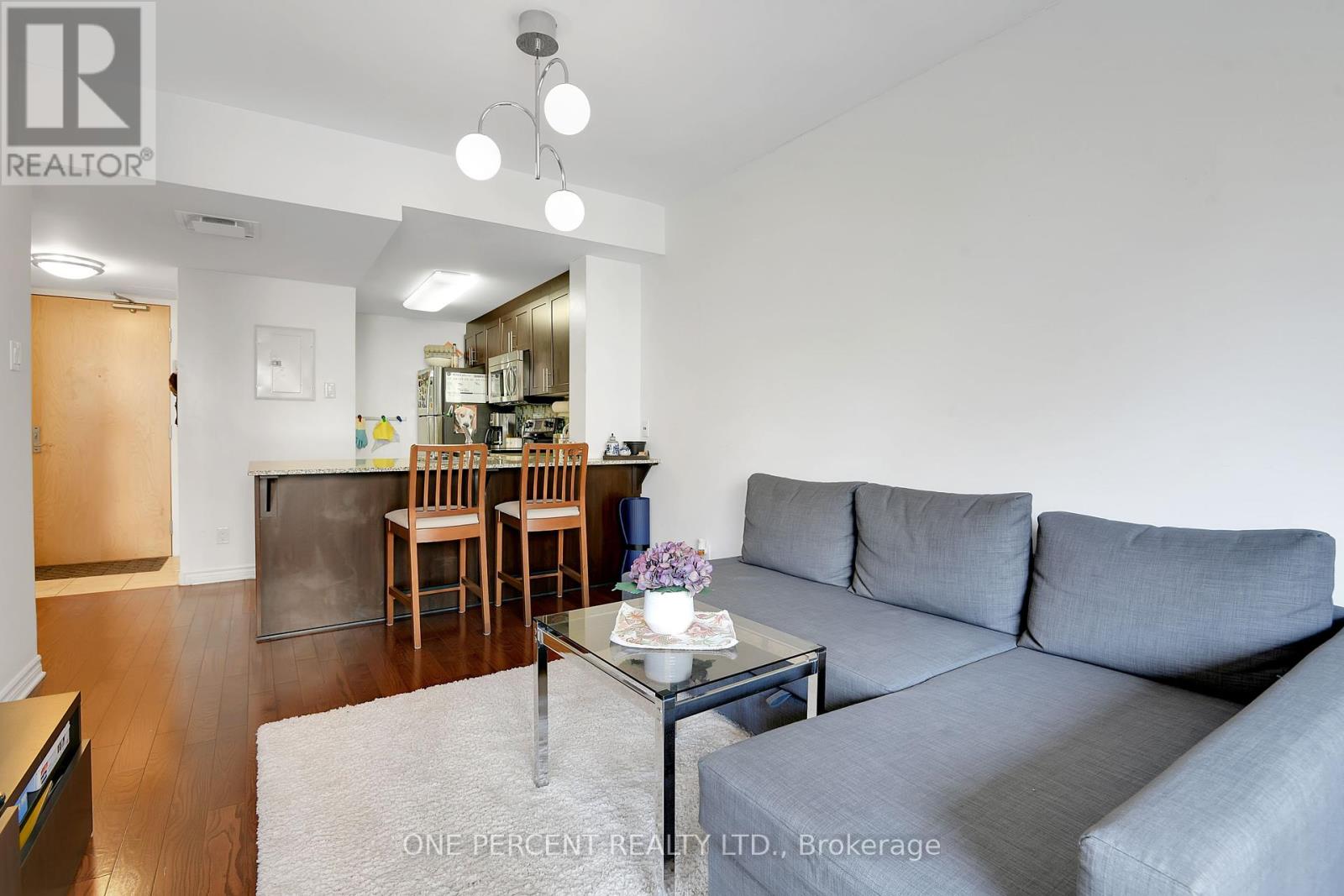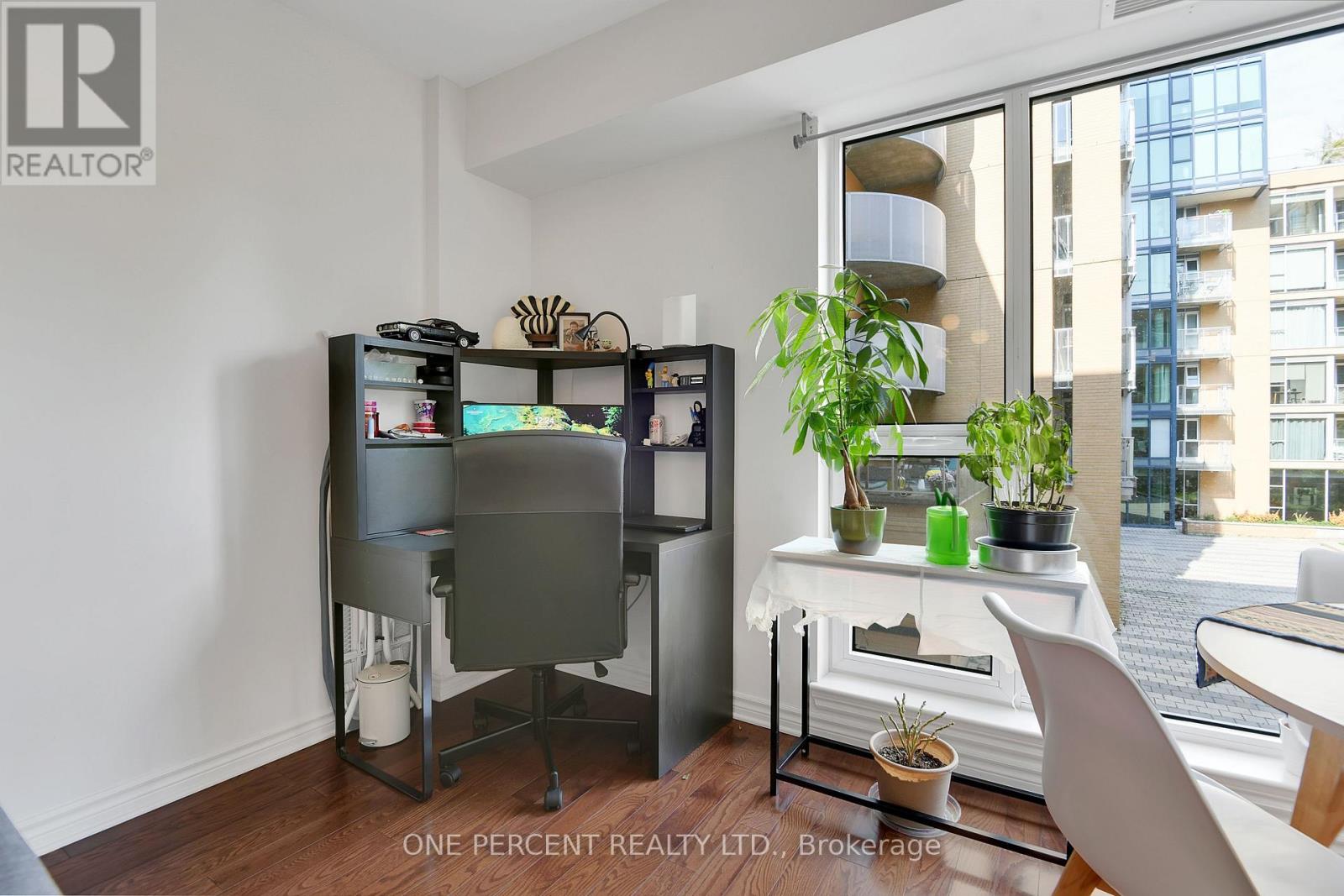





























This stunning ONE-BEDROOM apartment located at 250 Lett Street offers a spacious and bright layout with an open-concept kitchen, dining, and living area, all featuring beautiful hardwood floors. The unit also includes a generously sized balcony, perfect for enjoying outdoor space. The bedroom and bathroom are both comfortably sized, and there is the convenience of in-unit laundry. You will have access to FANTASTIC amenities, including an indoor swimming pool, a well-equipped gym, and an amazing rooftop terrace with incredible views. The location is truly unbeatable, situated right next to the PIMISI LRT Station for easy commuting. You'll also be close to the Ottawa River, scenic bike paths, and downtown, with the area only growing more and more vibrant. One underground parking space and storage locker included. Freshly repainted in January 2025. This condo checks off all the boxes! Don't forget to checkout the Floor Plan and 3D Tour! Book a showing today, you won't be disappointed. (id:19004)
This REALTOR.ca listing content is owned and licensed by REALTOR® members of The Canadian Real Estate Association.