

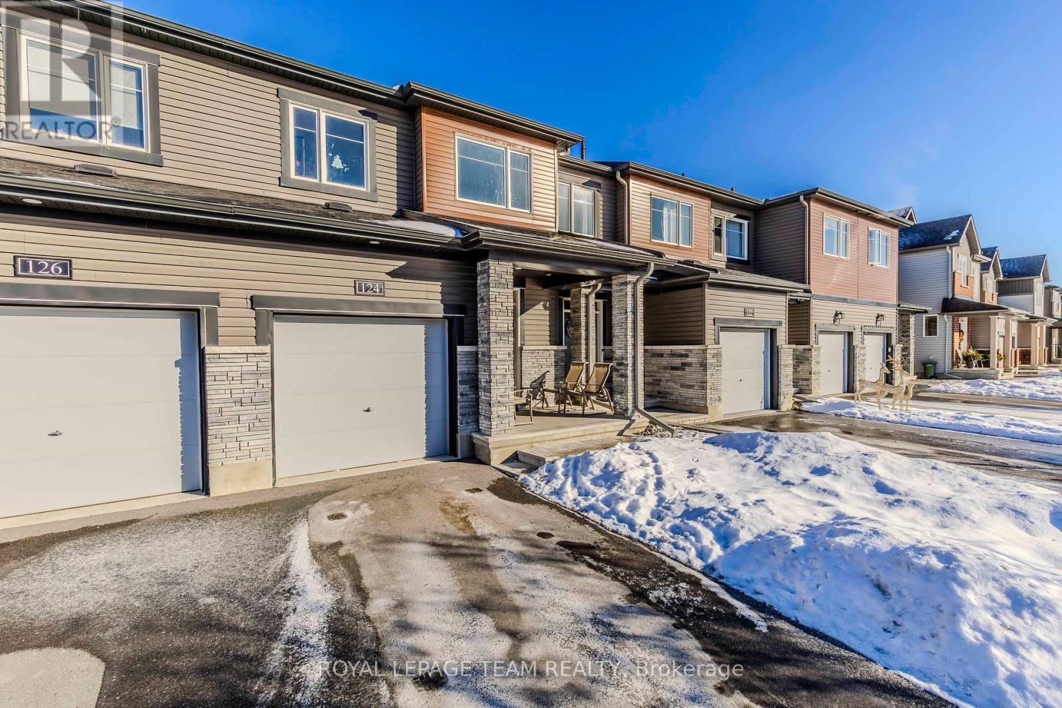









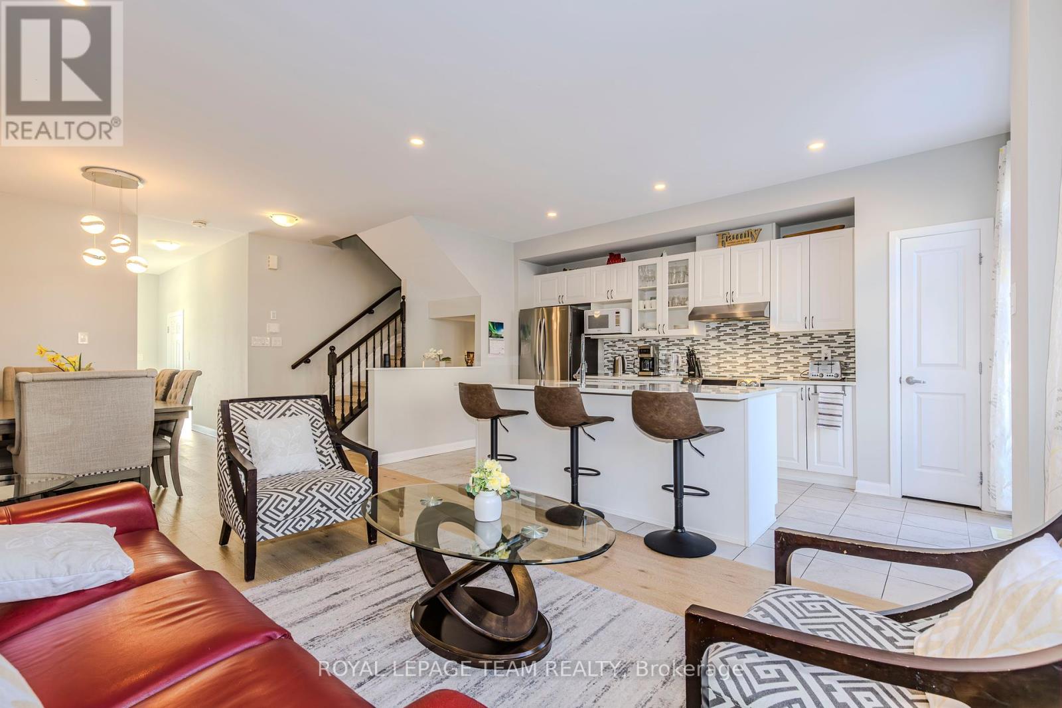



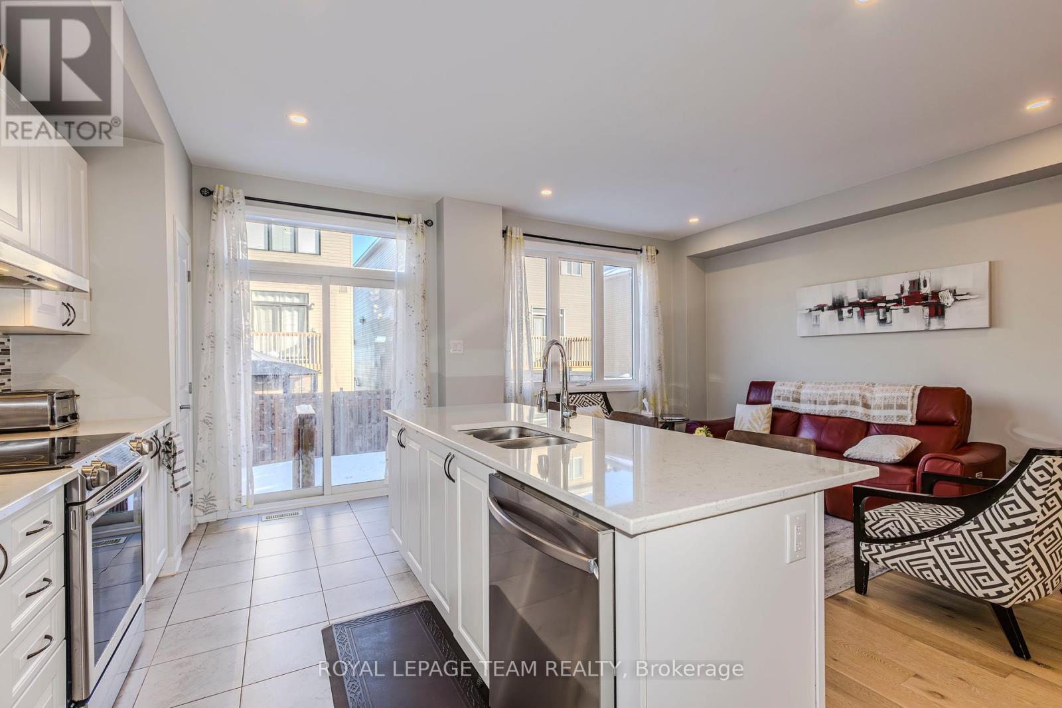












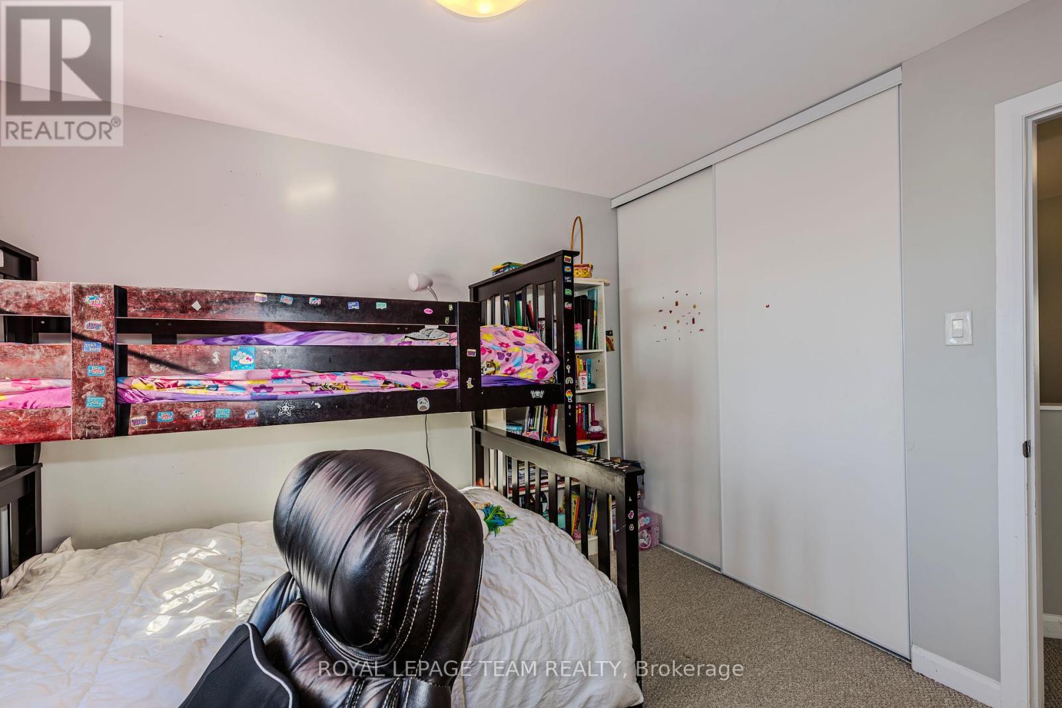





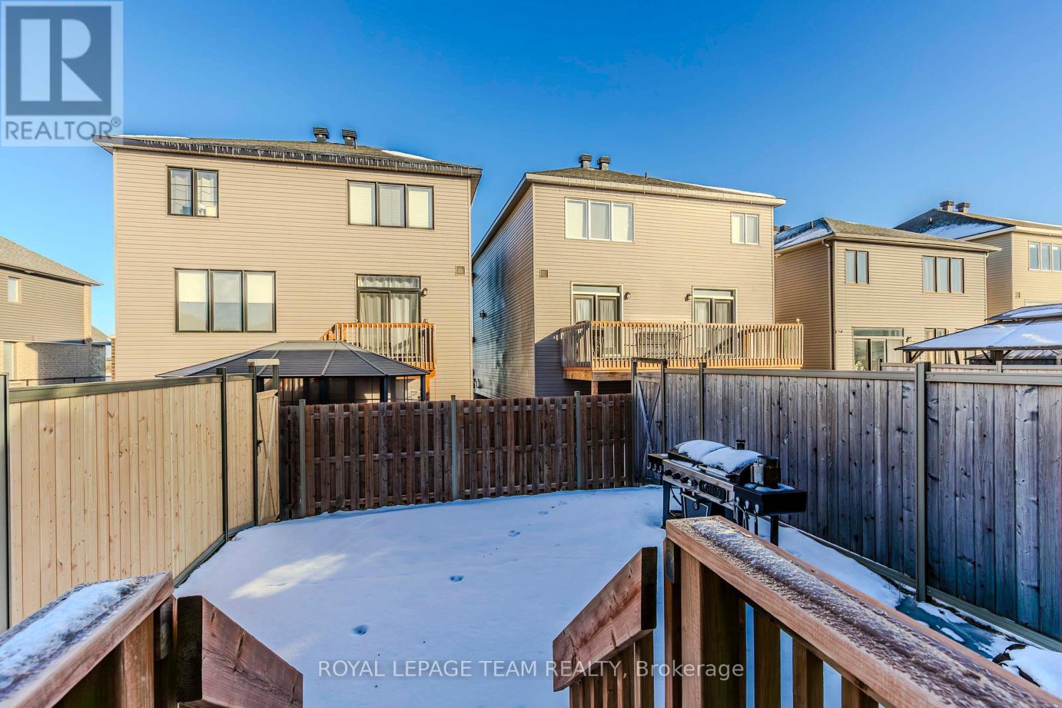

PRIDE OF OWNERSHIP! Welcome to this masterfully designed Minto home, nestled in the desirable Avalon West Community of Orleans. This bright and spacious gem is filled with natural light, boasting a modern open-concept kitchen and living room perfect for entertaining and ideal for a growing family like yours. The main level presents you with an open concept Kitchen, Dining Room, Living room and guest washroom. The second floor offers Spacious Master bedroom with 4-piece ensuite, two additional generously sized Bedrooms, Full Bathroom and conveniently located upper-level laundry. The basement is fully finished with a large recreation room, ample storage space for all your needs. Enjoy the ultimate in convenience, with this townhome located within walking distance of schools, parks, amenities, transit and so much more! Take a step today and schedule your private viewing! (id:19004)
This REALTOR.ca listing content is owned and licensed by REALTOR® members of The Canadian Real Estate Association.