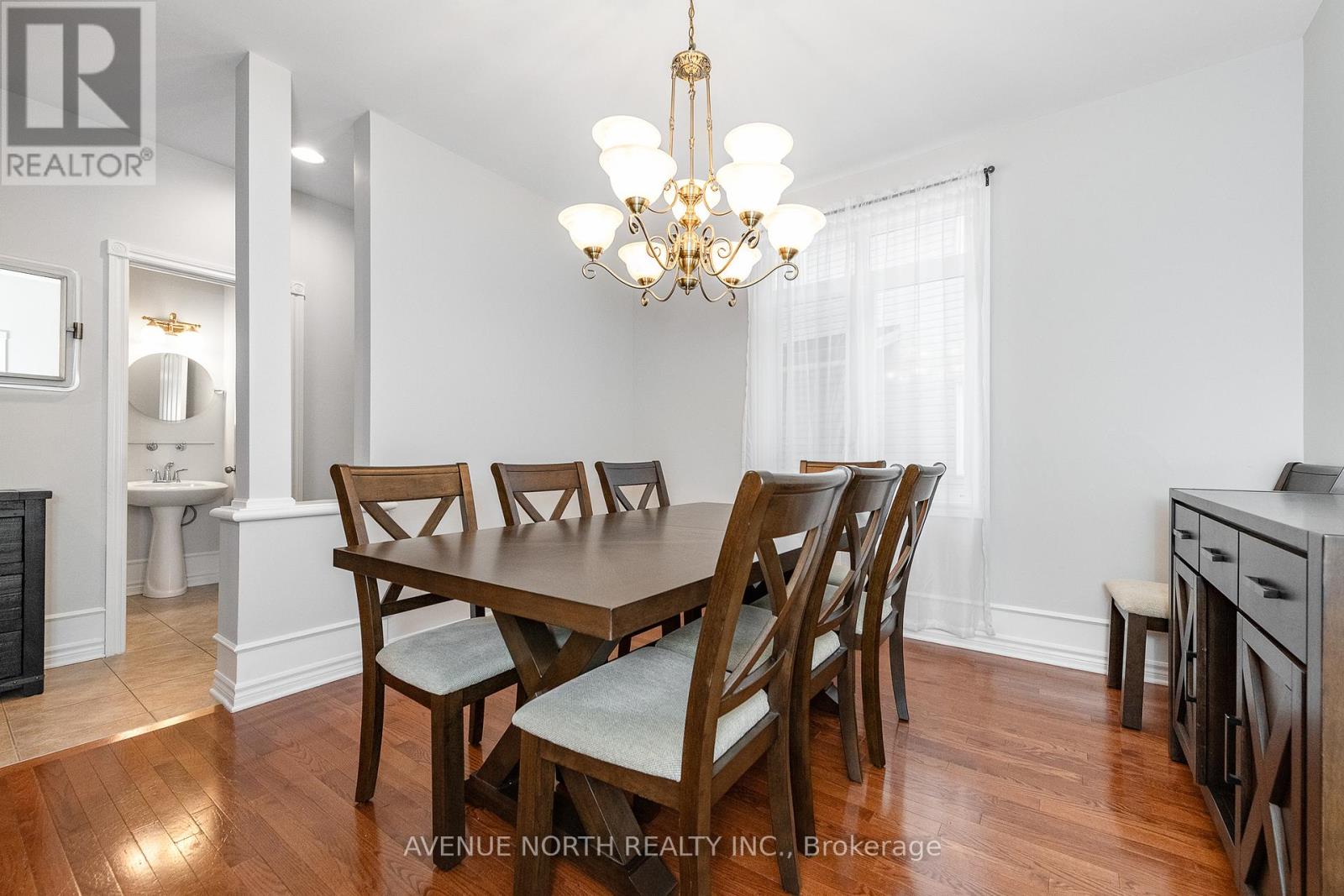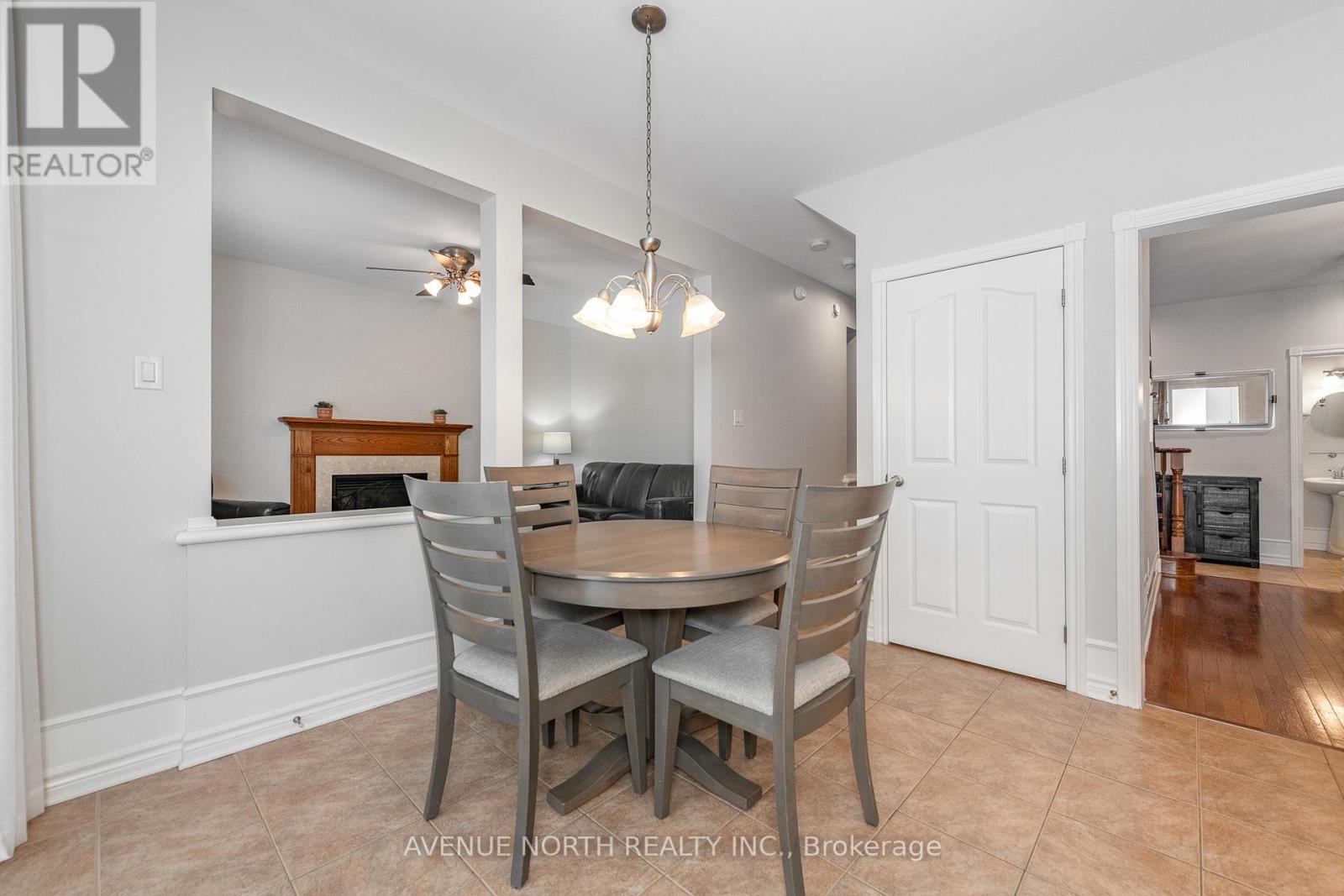






































Welcome to your dream home in Bridlewood! This stunning 4 bed, 4 bath home with 2,285 sqft plus finished basement and a SUPER deep lot is ideal for comfortable family living. Located in a picture-perfect neighbourhood, you're STEPS away from Emerald Meadows park, Roch Carrier Elementary School, and tons of activity centres for families. The superb all-brick front exterior includes soffit lighting, 4 car surfaced parking, an interlocked walkway, and a huge fir tree. Step inside to discover a sunny foyer and grand oak staircase. The living room has extra large windows and stunning hardwood. Find relaxation in the family room, including a gas fireplace, and entertain in the formal dining room. The modern kitchen includes SS appliances, chic white cabinets, a spacious pantry, and a sunny eating area. The main floor also has a powder room and convenient mud room, with laundry. On the second floor, you'll be pleased to find the master bedroom with double doors. It's completed with a walk-in closet and 4-piece ensuite, including a standalone soaker tub and glass-enclosed shower. The second level also has 3 other big bedrooms and a 4-piece washroom. In the finished lower level, the customizations are endless. You have a huge recreation room, additional 4-piece washroom, and storage space. The backyard sits on a deep lot and is quintessential for summer enjoyment. There are two large pergolas, a storage shed, and the ability to install a hot tub. There is also a Generac gas powered back-up generator. 200amp electrical panel. Don't miss out on this amazing Kanata home! **** EXTRAS **** AC, Roof, and Windows 2007. Furnace 2018. Interlock Patio in Rear Yard. Newly Installed PVC Fence and Composite Deck. (id:19004)
This REALTOR.ca listing content is owned and licensed by REALTOR® members of The Canadian Real Estate Association.