

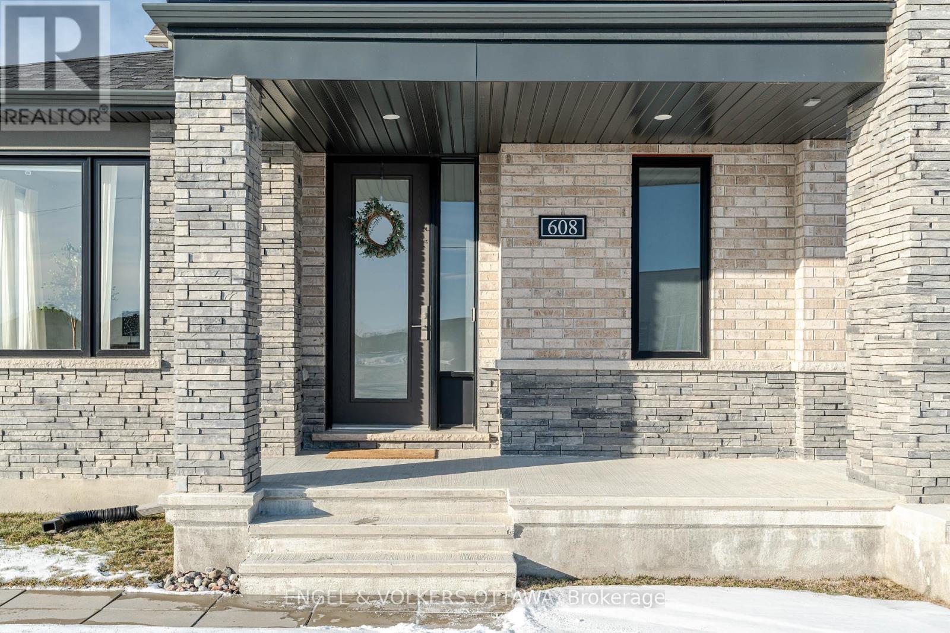






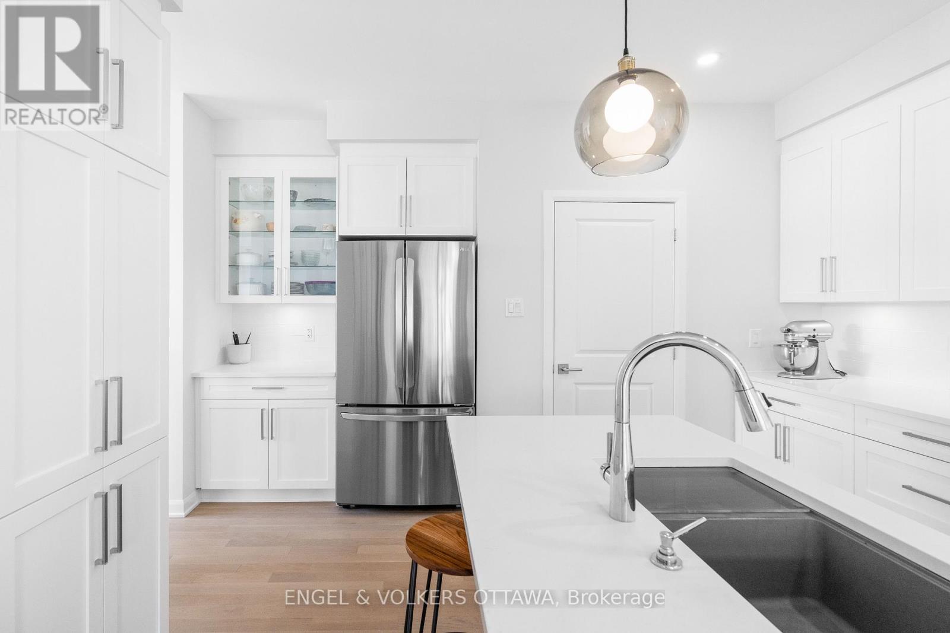


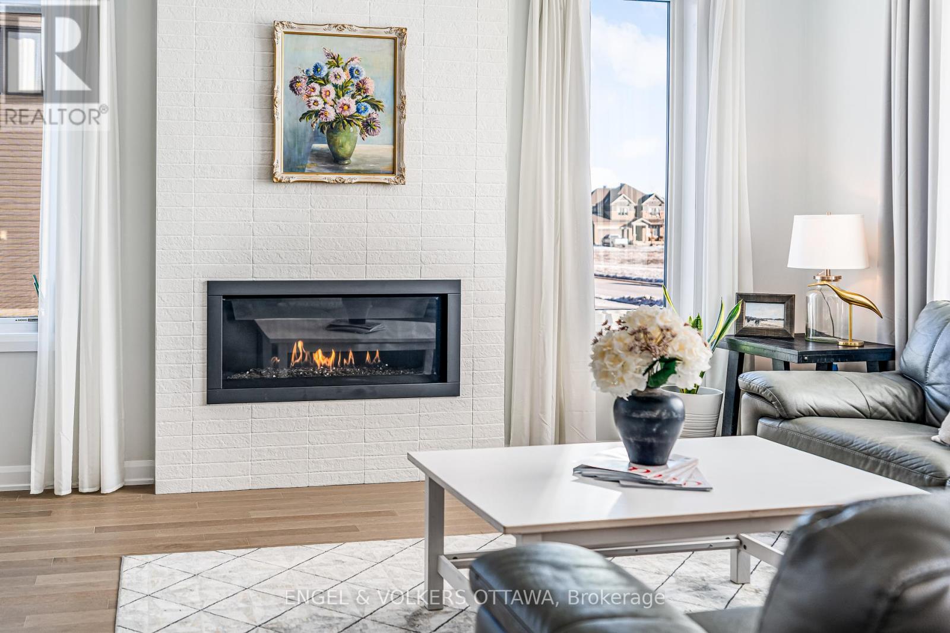



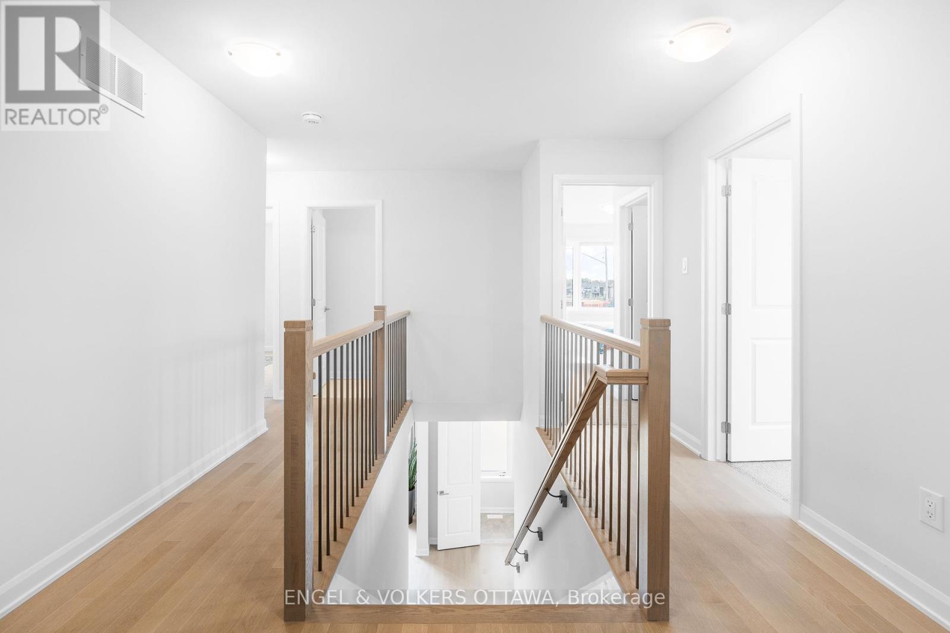


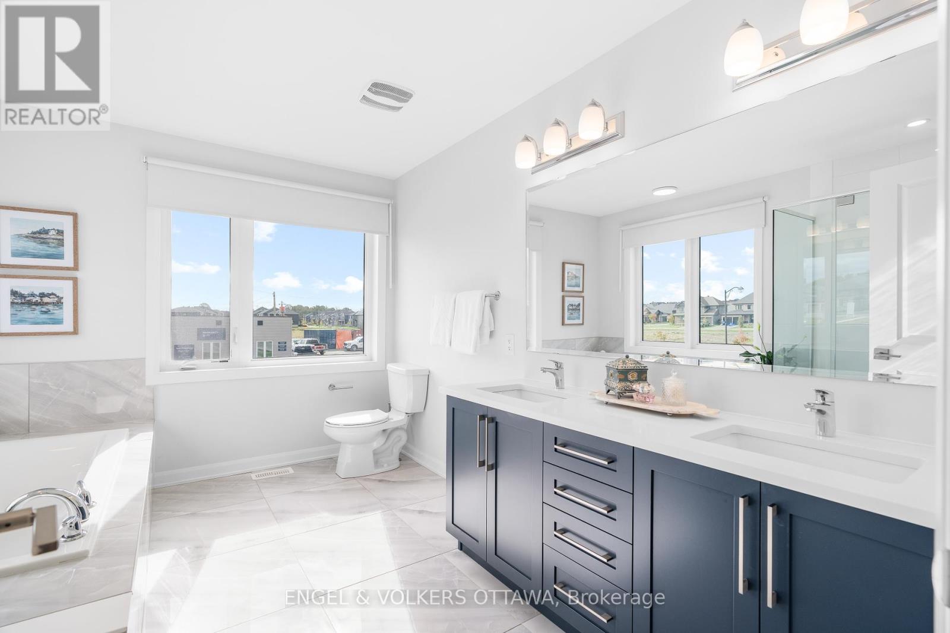








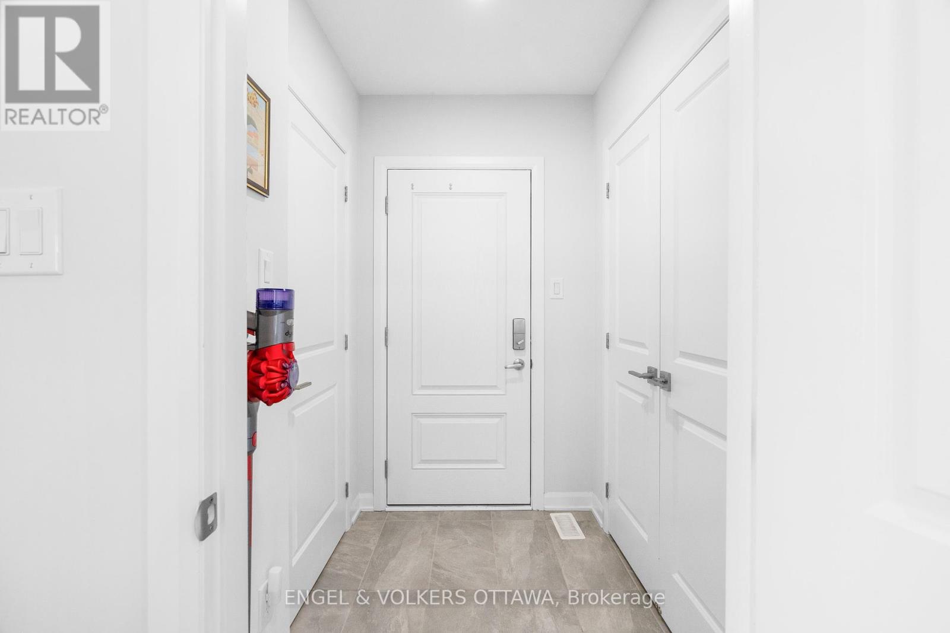






Discover the perfect blend of elegance and functionality in this beautifully designed home, located in the highly sought-after community of Mahogany, Manotick. Offering 4 bedrooms, a main floor den, 3.5 bathrooms, and a fully finished basement, this home provides exceptional space and comfort for modern family living. From the moment you step inside, you will be captivated by the meticulous attention to detail and premium upgrades throughout. Don't miss the 9-ft ceilings, white oak hardwood floors, 8-foot door frames (on the main), complemented by smooth ceilings throughout, pot lights, stone countertops in all wet areas, berber carpet, and stylish light fixtures that add to the appeal. The gourmet kitchen is a chef's dream, complete with an oversized island, soft-close drawers, ceiling-height cabinetry, under-cabinet lighting, premium LG appliances, a gas range, and a cozy coffee nook. The spacious living room is perfect for entertaining, featuring a sleek modern gas fireplace framed by a striking stone accent wall. Upstairs, discover 4 generously sized bedrooms, including a luxurious primary suite with a custom walk-in closet and a spa-inspired 5-piece ensuite. The second floor also includes a chic and functional laundry room, designed with convenience in mind. The finished basement offers additional living space, complete with egress windows and a full bathroom, making it ideal for a home gym, media room, or office. Situated steps from the Rideau River, Mahogany offers a tight-knit community atmosphere with the convenience of being within walking distance to restaurants, coffee shops, and local amenities. Experience the perfect combination of luxury, comfort, and location in this exceptional home. (id:19004)
This REALTOR.ca listing content is owned and licensed by REALTOR® members of The Canadian Real Estate Association.