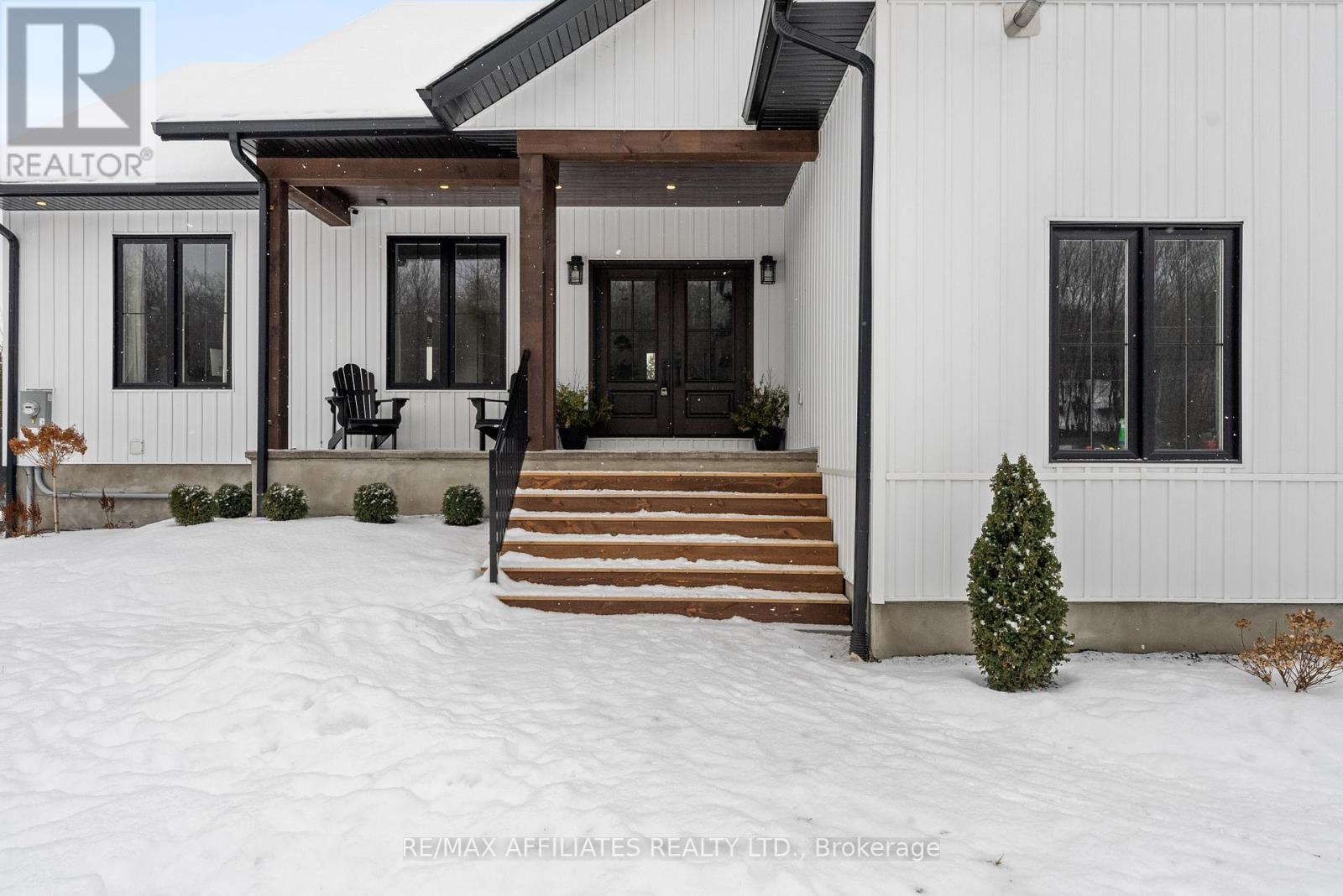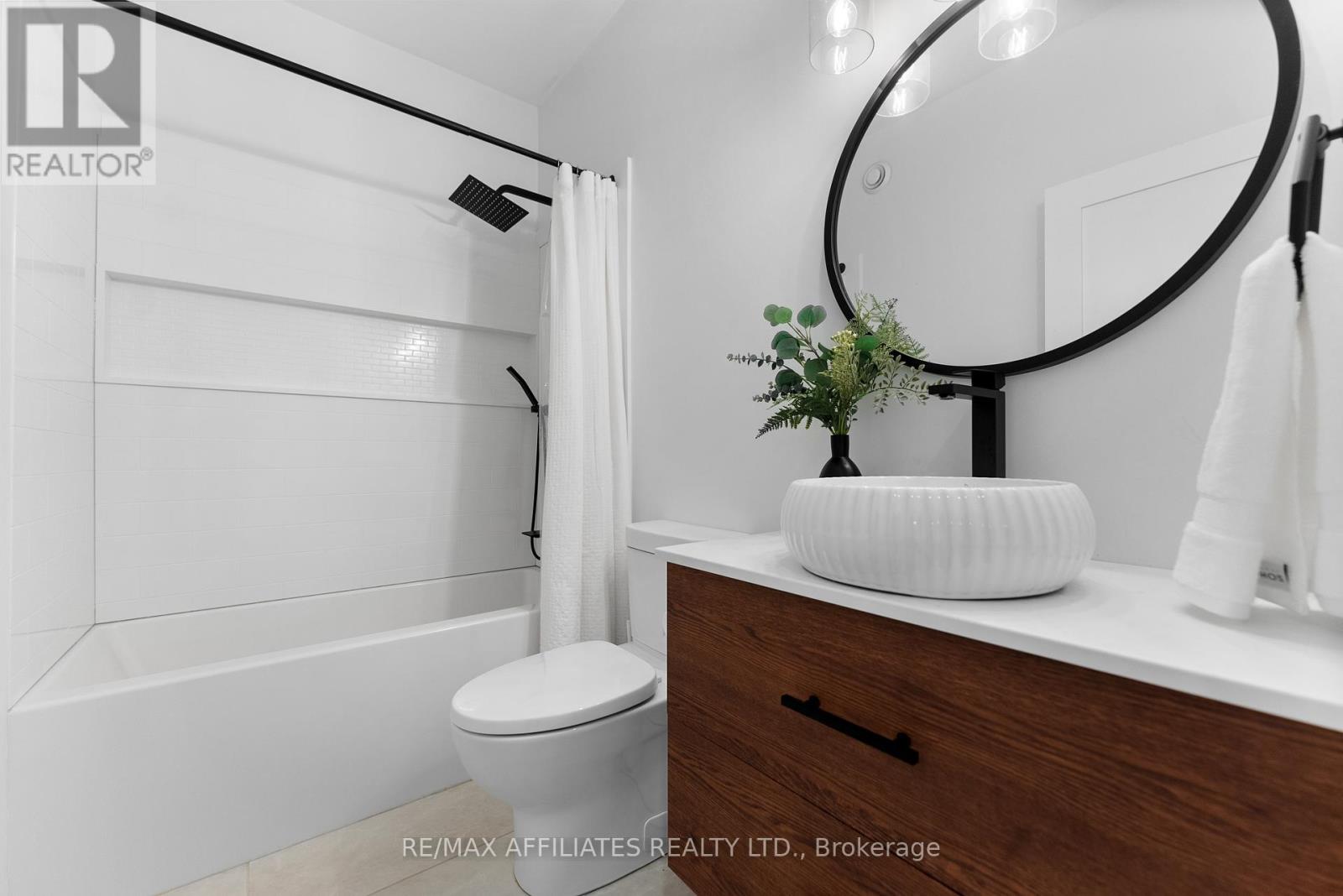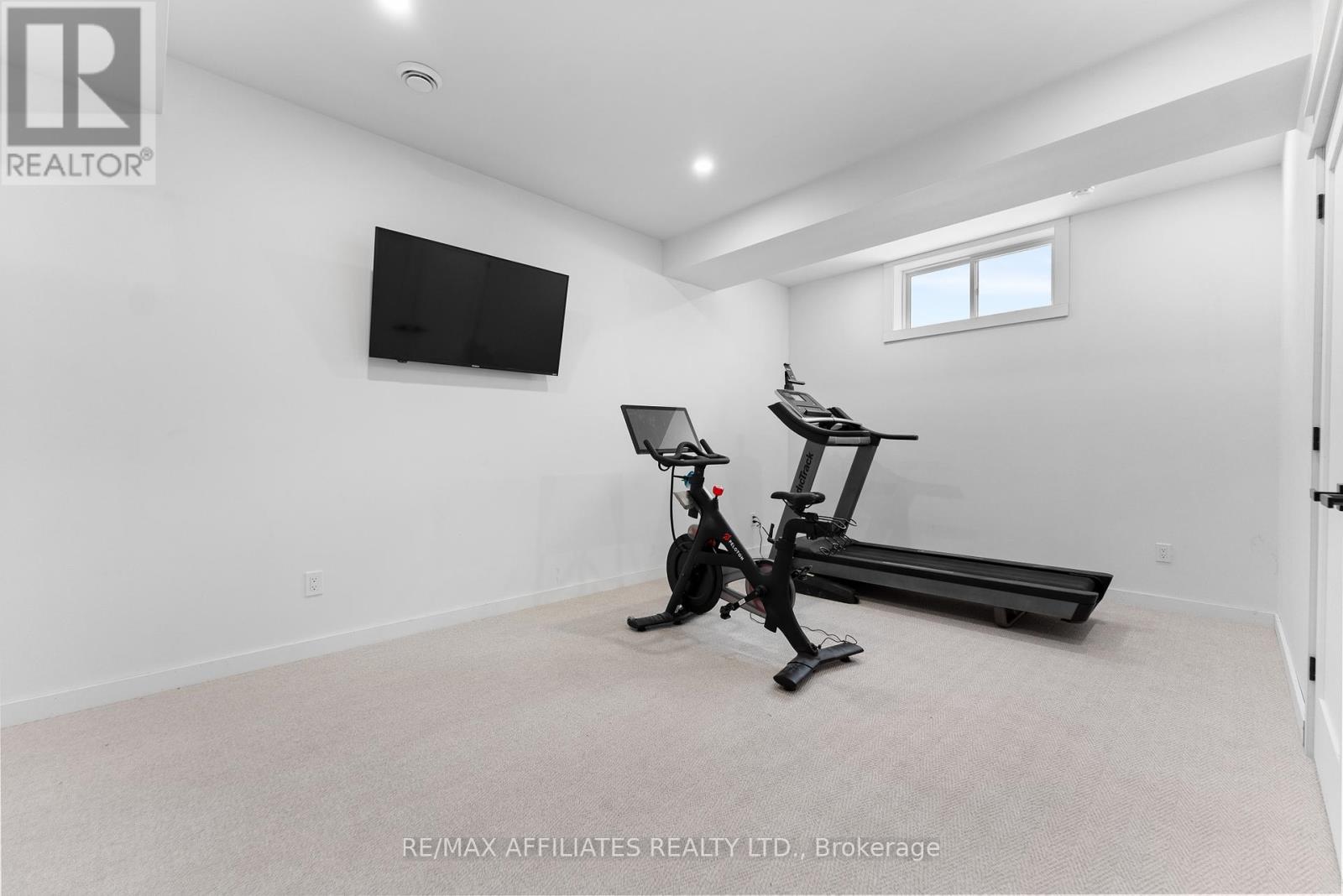







































Step into the charm of 1647 Drummond Conc. 10A, a stunning 2022-built bungalow that perfectly blends modern design with country tranquility. From the moment you walk through the striking double Fiberglass Mastergrain front doors, you'll be captivated by the open-concept living, dining, and kitchen space. A cozy propane fireplace anchors the living area, while the custom kitchen dazzles with ceiling-height cabinetry, gold accents, and a spacious island. You won't mind doing dishes as you look out the kitchen window at the raised metal gardens filled with orchard-peach, pear, cherry and apple trees. The thoughtfully designed layout separates the primary bedroom, ensuite and laundry room, from the additional two bedrooms for ultimate privacy. The elegant tray ceilings with integrated lighting in both the living room and primary bedroom are show-stopping features, effortlessly transforming the atmosphere. Downstairs you'll find a partially finished large recreation room, 4th bedroom, 3rd bathroom, cold room perfect for storing your homemade preserves, and large utility room with plenty of storage. Outside, the tranquility of country living awaits on a quiet, dead-end road. Enjoy the peace and beauty of nature from either of the two covered porches, or tend to your chickens in the dedicated coop with an enclosed run. With convenient highway access and just 20 minutes from Carleton Place and Perth, this remarkable property offers the best of both worlds. Book a showing today and experience the lifestyle youve been dreaming of! (id:19004)
This REALTOR.ca listing content is owned and licensed by REALTOR® members of The Canadian Real Estate Association.